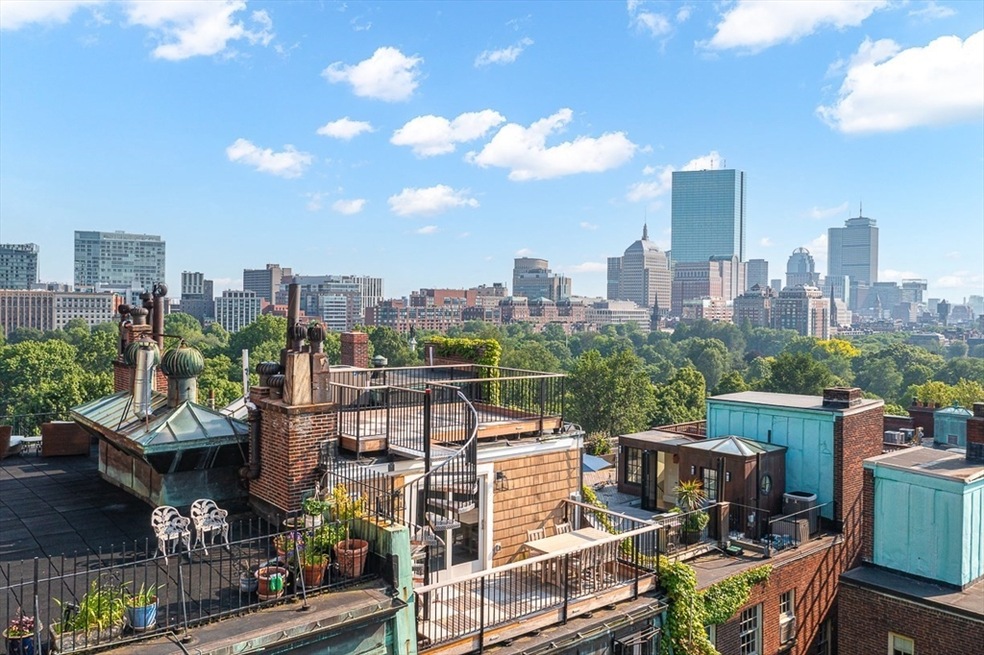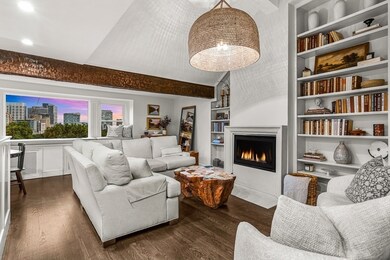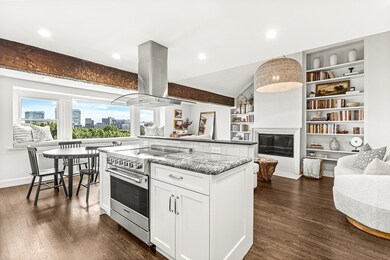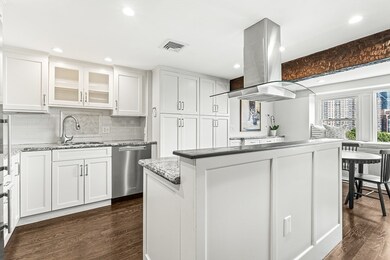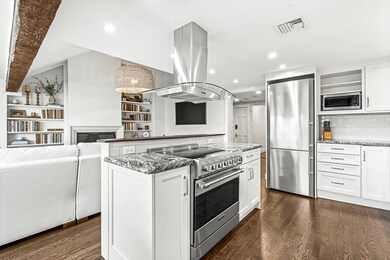36 Beacon St Unit 6 Boston, MA 02108
Beacon Hill NeighborhoodEstimated payment $17,441/month
Highlights
- Marina
- 5-minute walk to Park Street Station
- Open Floorplan
- Medical Services
- River View
- 2-minute walk to The Boston Common Frog Pond
About This Home
Introducing a rare opportunity to own an elegant 3-bedroom, 2.5-bathroom PENTHOUSE unit in one of Beacon Hill’s most desirable buildings. With direct elevator access, this impeccably designed home offers a seamless blend of historic character and modern sophistication. Showcasing high-end finishes throughout, the residence features expansive, open-concept living and dining areas ideal for both entertaining and everyday comfort. A gourmet kitchen is outfitted with top-tier appliances and refined custom cabinetry. The beautifully renovated primary bath offers a spa-like retreat, while each bedroom provides generous space and natural light. Highlighting this unique offering are two EXCLUSIVE-USE roof decks that deliver sweeping 360-degree views of the Boston skyline, Charles River, and Boston Common—perfect for enjoying sunrises, sunsets, or evening gatherings. Additional features include rich hardwood flooring, in-unit laundry, central air conditioning, and professional management.
Property Details
Home Type
- Condominium
Est. Annual Taxes
- $22,617
Year Built
- Built in 1860
HOA Fees
- $1,076 Monthly HOA Fees
Home Design
- Rowhouse Architecture
- Entry on the 6th floor
- Brick Exterior Construction
- Rubber Roof
Interior Spaces
- 1,475 Sq Ft Home
- 3-Story Property
- Open Floorplan
- Wet Bar
- Cathedral Ceiling
- Skylights
- Recessed Lighting
- Insulated Windows
- Living Room with Fireplace
- Dining Area
- River Views
- Exterior Basement Entry
- Intercom
Kitchen
- Range with Range Hood
- Dishwasher
- Stainless Steel Appliances
- Solid Surface Countertops
- Disposal
Flooring
- Wood
- Marble
- Ceramic Tile
Bedrooms and Bathrooms
- 3 Bedrooms
- Primary Bedroom on Main
- Bathtub Includes Tile Surround
- Separate Shower
Laundry
- Laundry on main level
- Dryer
- Washer
Location
- Property is near public transit
- Property is near schools
Utilities
- Central Air
- 1 Cooling Zone
- Hot Water Heating System
Additional Features
- Energy-Efficient Thermostat
- Deck
Listing and Financial Details
- Assessor Parcel Number W:05 P:01606 S:016,3355982
Community Details
Overview
- Association fees include heat, water, sewer, insurance, ground maintenance, snow removal, trash, reserve funds
- 8 Units
Amenities
- Medical Services
- Shops
- Coin Laundry
- Elevator
Recreation
- Marina
- Park
- Jogging Path
- Bike Trail
Pet Policy
- Call for details about the types of pets allowed
Map
Home Values in the Area
Average Home Value in this Area
Tax History
| Year | Tax Paid | Tax Assessment Tax Assessment Total Assessment is a certain percentage of the fair market value that is determined by local assessors to be the total taxable value of land and additions on the property. | Land | Improvement |
|---|---|---|---|---|
| 2025 | $22,617 | $1,953,100 | $0 | $1,953,100 |
| 2024 | $20,533 | $1,883,800 | $0 | $1,883,800 |
| 2023 | $18,301 | $1,704,000 | $0 | $1,704,000 |
| 2022 | $17,823 | $1,638,100 | $0 | $1,638,100 |
| 2021 | $17,136 | $1,606,000 | $0 | $1,606,000 |
| 2020 | $17,229 | $1,631,500 | $0 | $1,631,500 |
| 2019 | $16,531 | $1,568,400 | $0 | $1,568,400 |
| 2018 | $15,508 | $1,479,800 | $0 | $1,479,800 |
| 2017 | $15,216 | $1,436,800 | $0 | $1,436,800 |
| 2016 | $14,771 | $1,342,800 | $0 | $1,342,800 |
| 2015 | $15,007 | $1,239,200 | $0 | $1,239,200 |
| 2014 | $14,439 | $1,147,800 | $0 | $1,147,800 |
Property History
| Date | Event | Price | List to Sale | Price per Sq Ft | Prior Sale |
|---|---|---|---|---|---|
| 10/04/2025 10/04/25 | Pending | -- | -- | -- | |
| 09/03/2025 09/03/25 | For Sale | $2,750,000 | +25.0% | $1,864 / Sq Ft | |
| 06/30/2022 06/30/22 | Sold | $2,200,000 | -8.3% | $1,567 / Sq Ft | View Prior Sale |
| 06/12/2022 06/12/22 | Pending | -- | -- | -- | |
| 05/10/2022 05/10/22 | For Sale | $2,400,000 | 0.0% | $1,709 / Sq Ft | |
| 08/20/2015 08/20/15 | Rented | $7,000 | -5.4% | -- | |
| 07/21/2015 07/21/15 | Under Contract | -- | -- | -- | |
| 07/20/2015 07/20/15 | For Rent | $7,400 | +5.7% | -- | |
| 04/03/2013 04/03/13 | Rented | $7,000 | -6.7% | -- | |
| 03/04/2013 03/04/13 | Under Contract | -- | -- | -- | |
| 02/07/2013 02/07/13 | For Rent | $7,500 | 0.0% | -- | |
| 10/26/2012 10/26/12 | Sold | $1,200,000 | -4.0% | $686 / Sq Ft | View Prior Sale |
| 09/04/2012 09/04/12 | Pending | -- | -- | -- | |
| 08/28/2012 08/28/12 | For Sale | $1,250,000 | -- | $714 / Sq Ft |
Purchase History
| Date | Type | Sale Price | Title Company |
|---|---|---|---|
| Quit Claim Deed | -- | None Available | |
| Quit Claim Deed | -- | None Available | |
| Condominium Deed | $2,200,000 | None Available | |
| Condominium Deed | $2,200,000 | None Available | |
| Deed | $1,075,000 | -- | |
| Deed | $1,075,000 | -- | |
| Deed | $875,000 | -- | |
| Deed | $875,000 | -- | |
| Deed | $515,000 | -- | |
| Deed | $315,000 | -- | |
| Deed | $315,000 | -- | |
| Deed | $340,000 | -- | |
| Deed | $340,000 | -- |
Mortgage History
| Date | Status | Loan Amount | Loan Type |
|---|---|---|---|
| Previous Owner | $700,000 | Purchase Money Mortgage | |
| Previous Owner | $412,000 | Purchase Money Mortgage |
Source: MLS Property Information Network (MLS PIN)
MLS Number: 73425603
APN: CBOS-000000-000005-001606-000016
- 6 Walnut St Unit 3
- 9 Walnut St
- 25 Beacon St Unit 4
- 5 Joy St Unit 1
- 9 Chestnut St
- 11 Chestnut St
- 20 Chestnut St Unit 1
- 57 Mount Vernon St Unit 1
- 21 Chestnut St
- 14 Pinckney St
- 71 Mount Vernon St Unit 1
- 27 Chestnut St Unit GA
- 32 Chestnut St Unit 2
- 14 Joy St Unit 1
- 72 Mt Vernon St Unit 2A
- 72 Mt Vernon St Unit BA-72
- 50 Beacon St Unit 1
- 51 Beacon St Unit 3
- 23 Joy St Unit 1
- 22 Joy St
