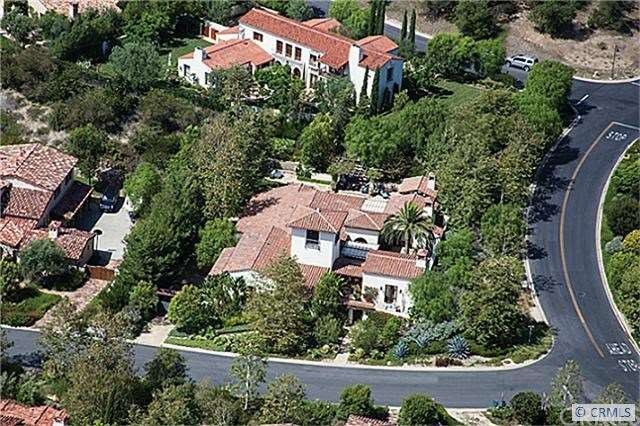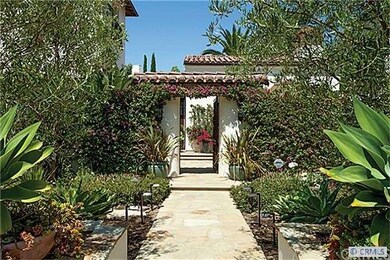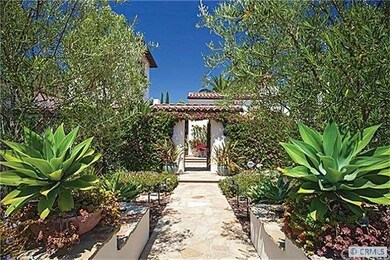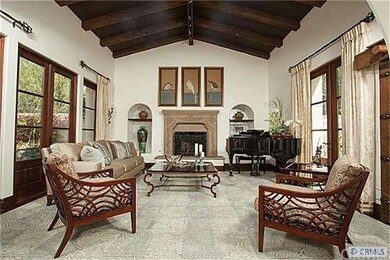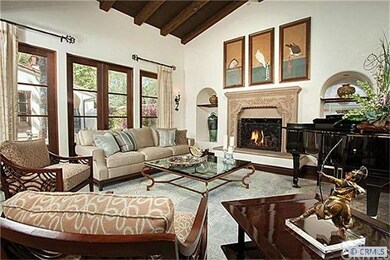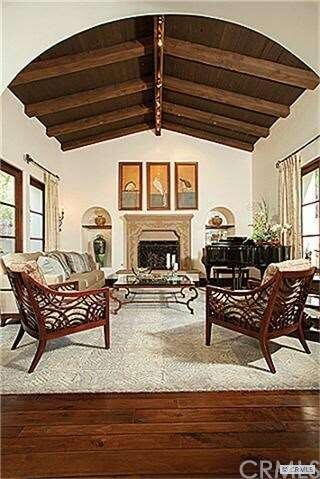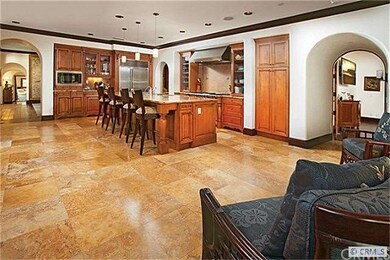
36 Black Hawk Irvine, CA 92603
Shady Canyon NeighborhoodHighlights
- On Golf Course
- Gated with Attendant
- Primary Bedroom Suite
- Bonita Canyon Elementary Rated 9+
- Gas Heated Pool
- View of Hills
About This Home
As of July 2019Santa Barbara style single story living custom built home. Located in the exclusive guard gated community of Shady Canyon. This estate boasts 4 bd suites and 4.5 baths all on one level. It spans approximately 5500 sq ft of living space surrounded by outdoor courtyard and spacious grounds that enhance the indoor/outdoor living style. The spacious master wing features expansive separate dressing rooms and closet areas. The open gourmet kitchen & butler's pantry feature a large center island, breakfast room and sitting area. The main level also features a great room, formal dining and living rooms. In addition, there is a second and third level tower large enough for an office or game room. the garages accommodate 4 cars. With its fantastic corner location and oversized lot (29,350) it is a rare find in a spectacular neighborhood.
Last Agent to Sell the Property
Chris Valli
Surterre Properties Inc. License #00604151 Listed on: 09/04/2012

Home Details
Home Type
- Single Family
Est. Annual Taxes
- $52,152
Year Built
- Built in 2004
Lot Details
- 0.67 Acre Lot
- On Golf Course
- Wrought Iron Fence
- Stucco Fence
- Corner Lot
- Paved or Partially Paved Lot
- Wooded Lot
Parking
- 4 Car Garage
- Automatic Gate
Home Design
- Block Foundation
- Slab Foundation
- Spanish Tile Roof
- Clay Roof
- Stucco
Interior Spaces
- 5,500 Sq Ft Home
- Recessed Lighting
- Fireplace
- Double Pane Windows
- Custom Window Coverings
- Formal Entry
- Separate Family Room
- Living Room
- Dining Room
- Den
- Views of Hills
Kitchen
- Eat-In Kitchen
- Double Self-Cleaning Oven
- Gas Oven or Range
- Indoor Grill
- Cooktop with Range Hood
- Freezer
- Ice Maker
- Water Line To Refrigerator
- Dishwasher
- Kitchen Island
- Granite Countertops
- Disposal
Flooring
- Wood
- Carpet
- Stone
Bedrooms and Bathrooms
- 4 Bedrooms
- Primary Bedroom on Main
- Primary Bedroom Suite
- Mirrored Closets Doors
Laundry
- Laundry Room
- Gas And Electric Dryer Hookup
Home Security
- Fire and Smoke Detector
- Fire Sprinkler System
Pool
- Gas Heated Pool
- Gunite Pool
Outdoor Features
- Outdoor Grill
- Rain Gutters
Utilities
- Forced Air Heating and Cooling System
- 220 Volts in Garage
- Sewer Paid
Listing and Financial Details
- Tax Lot 96
- Tax Tract Number 15941
- Assessor Parcel Number 46403123
Community Details
Overview
- Property has a Home Owners Association
- Association Phone (949) 679-5660
Recreation
- Community Pool
Security
- Gated with Attendant
Ownership History
Purchase Details
Home Financials for this Owner
Home Financials are based on the most recent Mortgage that was taken out on this home.Purchase Details
Home Financials for this Owner
Home Financials are based on the most recent Mortgage that was taken out on this home.Purchase Details
Home Financials for this Owner
Home Financials are based on the most recent Mortgage that was taken out on this home.Purchase Details
Purchase Details
Purchase Details
Home Financials for this Owner
Home Financials are based on the most recent Mortgage that was taken out on this home.Similar Homes in Irvine, CA
Home Values in the Area
Average Home Value in this Area
Purchase History
| Date | Type | Sale Price | Title Company |
|---|---|---|---|
| Interfamily Deed Transfer | -- | Lawyers Title Company | |
| Grant Deed | $3,920,000 | Lawyers Title | |
| Grant Deed | $3,500,000 | Ticor Title Company | |
| Interfamily Deed Transfer | -- | None Available | |
| Grant Deed | $3,000,000 | None Available | |
| Grant Deed | -- | First American Title Co |
Mortgage History
| Date | Status | Loan Amount | Loan Type |
|---|---|---|---|
| Open | $1,600,000 | Adjustable Rate Mortgage/ARM | |
| Previous Owner | $2,000,000 | Unknown | |
| Previous Owner | $1,000,000 | Purchase Money Mortgage | |
| Closed | $950,000 | No Value Available |
Property History
| Date | Event | Price | Change | Sq Ft Price |
|---|---|---|---|---|
| 07/01/2019 07/01/19 | Sold | $3,920,000 | -7.8% | $713 / Sq Ft |
| 05/27/2019 05/27/19 | Pending | -- | -- | -- |
| 05/24/2019 05/24/19 | Price Changed | $4,250,000 | -3.3% | $773 / Sq Ft |
| 04/15/2019 04/15/19 | For Sale | $4,395,000 | +25.6% | $799 / Sq Ft |
| 10/24/2012 10/24/12 | Sold | $3,500,000 | -11.3% | $636 / Sq Ft |
| 09/04/2012 09/04/12 | For Sale | $3,948,000 | -- | $718 / Sq Ft |
Tax History Compared to Growth
Tax History
| Year | Tax Paid | Tax Assessment Tax Assessment Total Assessment is a certain percentage of the fair market value that is determined by local assessors to be the total taxable value of land and additions on the property. | Land | Improvement |
|---|---|---|---|---|
| 2024 | $52,152 | $4,265,755 | $2,289,630 | $1,976,125 |
| 2023 | $51,069 | $4,182,113 | $2,244,735 | $1,937,378 |
| 2022 | $50,200 | $4,100,111 | $2,200,720 | $1,899,391 |
| 2021 | $49,319 | $4,019,717 | $2,157,568 | $1,862,149 |
| 2020 | $48,163 | $3,920,000 | $2,135,445 | $1,784,555 |
| 2019 | $47,606 | $3,863,671 | $2,295,051 | $1,568,620 |
| 2018 | $46,762 | $3,787,913 | $2,250,050 | $1,537,863 |
| 2017 | $46,040 | $3,713,641 | $2,205,932 | $1,507,709 |
| 2016 | $45,230 | $3,640,825 | $2,162,678 | $1,478,147 |
| 2015 | $44,579 | $3,586,137 | $2,130,193 | $1,455,944 |
| 2014 | $44,174 | $3,515,890 | $2,088,465 | $1,427,425 |
Agents Affiliated with this Home
-

Seller's Agent in 2019
Don Abrams
Abrams Coastal Properties
(714) 325-9055
94 Total Sales
-
S
Buyer's Agent in 2019
Shawn Namdar
Premier Realty Associates
(760) 599-4661
6 Total Sales
-
C
Seller's Agent in 2012
Chris Valli
Surterre Properties Inc.
Map
Source: California Regional Multiple Listing Service (CRMLS)
MLS Number: U12003475
APN: 464-031-23
- 31 Black Hawk
- 32 Golden Eagle
- 31 Blue Heron
- 54 Copper Creek
- 1 Moon Dust Unit 28
- 4 Misty Shadow Unit 5
- 57 Sweet Bay
- 19172 Sierra Maria Rd
- 53 Sweet Bay
- 19281 Sierra Inez Rd
- 7 Altair
- 21 Morena Unit 31
- 111 Hillcrest
- 25 Village Way
- 20 Cactus
- 5772 Sierra Casa Rd
- 6 Sirius Unit 61
- 15 Alejo Unit 61
- 59 Canyon Creek
- 23 Bower Tree
