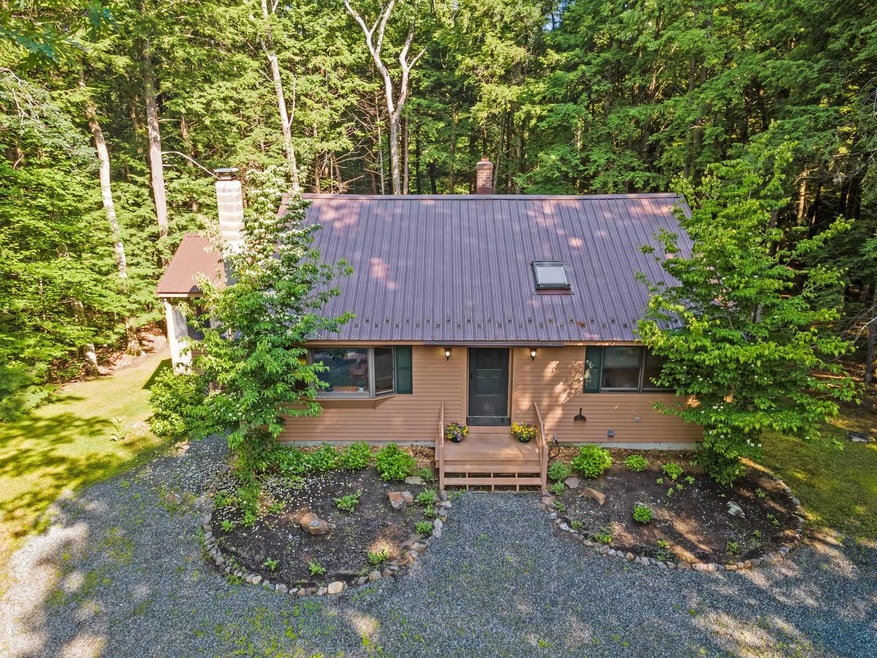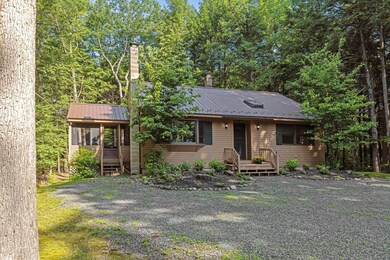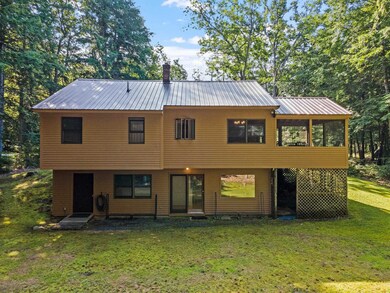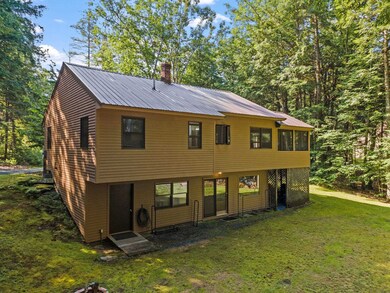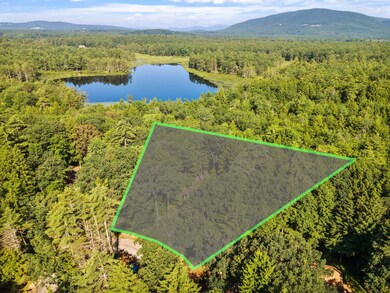
36 Brae Burn Rd Moultonborough, NH 03254
Highlights
- Beach Access
- Wood Burning Stove
- Screened Porch
- Moultonborough Academy High School Rated A-
- Wood Flooring
- Cul-De-Sac
About This Home
As of September 2023Well maintained Ranch in Wentworth Acres, offering two bedrooms, three bathrooms, approximately 1,974 sq/ft of living space on two levels, nestled on a private .47 acre lot, in beautiful Moultonborough. Open concept layout is ideal for everyday living, and entertaining. Spacious living room, has an abundance of natural light, large bay window, and luxury vinyl plank flooring. The dining area is situated next to the kitchen and offers a cheery space for those everyday meals, or special occasions. The kitchen has plenty of cabinet and countertop space, a breakfast bar, and pantry. Nice size Primary bedroom with attached three quarter bathroom is situated at the rear of the home. A second spacious bedroom has direct access to a full bathroom. A laundry room, and cozy screened in porch overlooking the yard completes the main floor. Retreat to the lower level where you will find a large family room with a woodstove, and direct access to the backyard, along with a third three quarter bathroom. This space can be used as additional living, or to house family and guests. There is also a small workshop, and storage area. Nicely landscaped yard, provides plenty of space to enjoy those warmer days. Situated in the heart of the Lakes Region, close to Lake Winnipesaukee, restaurants, shopping, golf, skiing, snowmobile trails, and so much more! Delayed showings until 7/15/23, showings to commence at the Open House on Saturday, July 15, 2023, 10:00AM-12:30PM.
Last Agent to Sell the Property
RE/MAX Innovative Bayside Brokerage Phone: 603-393-7993 Listed on: 07/11/2023

Home Details
Home Type
- Single Family
Est. Annual Taxes
- $1,267
Year Built
- Built in 1990
Lot Details
- 0.47 Acre Lot
- Cul-De-Sac
- Landscaped
- Level Lot
HOA Fees
- $50 Monthly HOA Fees
Home Design
- Concrete Foundation
- Wood Frame Construction
- Metal Roof
- Clap Board Siding
Interior Spaces
- 1-Story Property
- Woodwork
- Ceiling Fan
- Skylights
- Wood Burning Stove
- Open Floorplan
- Dining Area
- Screened Porch
- Storage
Kitchen
- Electric Range
- Dishwasher
Flooring
- Wood
- Carpet
- Laminate
- Vinyl
Bedrooms and Bathrooms
- 3 Bedrooms
- En-Suite Primary Bedroom
- Bathroom on Main Level
Laundry
- Laundry on main level
- Dryer
- Washer
Finished Basement
- Walk-Out Basement
- Connecting Stairway
- Interior and Exterior Basement Entry
- Basement Storage
- Natural lighting in basement
Parking
- 5 Car Parking Spaces
- Stone Driveway
Outdoor Features
- Beach Access
- Water Access
Schools
- Moultonborough Central Elementary School
- Moultonborough Academy Middle School
- Moultonborough Academy High School
Utilities
- Baseboard Heating
- Hot Water Heating System
- Heating System Uses Oil
- 200+ Amp Service
- Shared Sewer
- High Speed Internet
- Phone Available
- Cable TV Available
Community Details
- Association fees include water
- Wentworth Acres Subdivision
Listing and Financial Details
- 5% Total Tax Rate
Ownership History
Purchase Details
Home Financials for this Owner
Home Financials are based on the most recent Mortgage that was taken out on this home.Purchase Details
Home Financials for this Owner
Home Financials are based on the most recent Mortgage that was taken out on this home.Purchase Details
Home Financials for this Owner
Home Financials are based on the most recent Mortgage that was taken out on this home.Similar Homes in Moultonborough, NH
Home Values in the Area
Average Home Value in this Area
Purchase History
| Date | Type | Sale Price | Title Company |
|---|---|---|---|
| Warranty Deed | $445,000 | None Available | |
| Warranty Deed | $250,000 | -- | |
| Warranty Deed | $159,000 | -- |
Mortgage History
| Date | Status | Loan Amount | Loan Type |
|---|---|---|---|
| Open | $400,500 | Purchase Money Mortgage | |
| Previous Owner | $225,000 | VA |
Property History
| Date | Event | Price | Change | Sq Ft Price |
|---|---|---|---|---|
| 09/14/2023 09/14/23 | Sold | $445,000 | 0.0% | $227 / Sq Ft |
| 08/21/2023 08/21/23 | Pending | -- | -- | -- |
| 07/29/2023 07/29/23 | Price Changed | $445,000 | -8.2% | $227 / Sq Ft |
| 07/11/2023 07/11/23 | For Sale | $485,000 | +94.0% | $247 / Sq Ft |
| 05/20/2019 05/20/19 | Sold | $250,000 | +1.7% | $127 / Sq Ft |
| 03/18/2019 03/18/19 | Pending | -- | -- | -- |
| 03/13/2019 03/13/19 | Price Changed | $245,900 | -1.6% | $125 / Sq Ft |
| 03/12/2019 03/12/19 | For Sale | $249,900 | +57.2% | $127 / Sq Ft |
| 11/30/2012 11/30/12 | Sold | $159,000 | -14.0% | $81 / Sq Ft |
| 10/01/2012 10/01/12 | Pending | -- | -- | -- |
| 05/01/2012 05/01/12 | For Sale | $184,900 | -- | $94 / Sq Ft |
Tax History Compared to Growth
Tax History
| Year | Tax Paid | Tax Assessment Tax Assessment Total Assessment is a certain percentage of the fair market value that is determined by local assessors to be the total taxable value of land and additions on the property. | Land | Improvement |
|---|---|---|---|---|
| 2024 | $2,020 | $357,600 | $116,000 | $241,600 |
| 2023 | $1,952 | $342,500 | $103,500 | $239,000 |
| 2022 | $1,267 | $265,100 | $93,200 | $171,900 |
| 2021 | $1,536 | $220,000 | $70,500 | $149,500 |
| 2020 | $1,489 | $208,800 | $70,500 | $138,300 |
| 2019 | $1,389 | $194,200 | $63,500 | $130,700 |
| 2018 | $1,444 | $187,100 | $58,800 | $128,300 |
| 2017 | $1,425 | $173,400 | $58,800 | $114,600 |
| 2016 | $1,462 | $167,300 | $58,800 | $108,500 |
| 2015 | $1,406 | $156,000 | $58,800 | $97,200 |
| 2014 | $1,353 | $152,700 | $55,500 | $97,200 |
| 2013 | $1,327 | $152,700 | $55,500 | $97,200 |
Agents Affiliated with this Home
-
Christopher Adams

Seller's Agent in 2023
Christopher Adams
RE/MAX Innovative Bayside
(603) 393-7993
285 Total Sales
-
Scott Knowles

Seller Co-Listing Agent in 2023
Scott Knowles
RE/MAX Innovative Bayside
(603) 455-7751
252 Total Sales
-
Adam Dow

Buyer's Agent in 2023
Adam Dow
KW Coastal and Lakes & Mountains Realty/Wolfeboro
(603) 867-7311
1,226 Total Sales
-
L
Seller's Agent in 2019
Linda Fields
Coldwell Banker Realty Center Harbor NH
-
Bronwen Donnelly

Seller's Agent in 2012
Bronwen Donnelly
Meredith Landing Real Estate LLC
(603) 677-7007
134 Total Sales
-
S
Buyer's Agent in 2012
Steven Banks
Costantino Real Estate LLC
Map
Source: PrimeMLS
MLS Number: 4960740
APN: MOUL-000147-000000-000009
- 21 Orton Ln
- 65.1 Gansy Island
- Lot#2 Shaker Jerry Rd
- 46 Toltec Point Rd
- 122 Toltec Point Rd
- 138 Suissevale Ave
- 118 Suissevale Ave
- 3 Sundorf St
- 0 Sundorf St Unit 5009559
- 2 Little Badger Island
- 17 Starr Way
- 32 St Moritz St
- 37 Oberdorf St
- 29 Kona Farm Rd
- 59 Langdorf St
- 214 Ferry Rd
- 70 Saint Moritz St
- 27 First Point Rd
- 16 Robin Ln
- 32 Lucerne St
