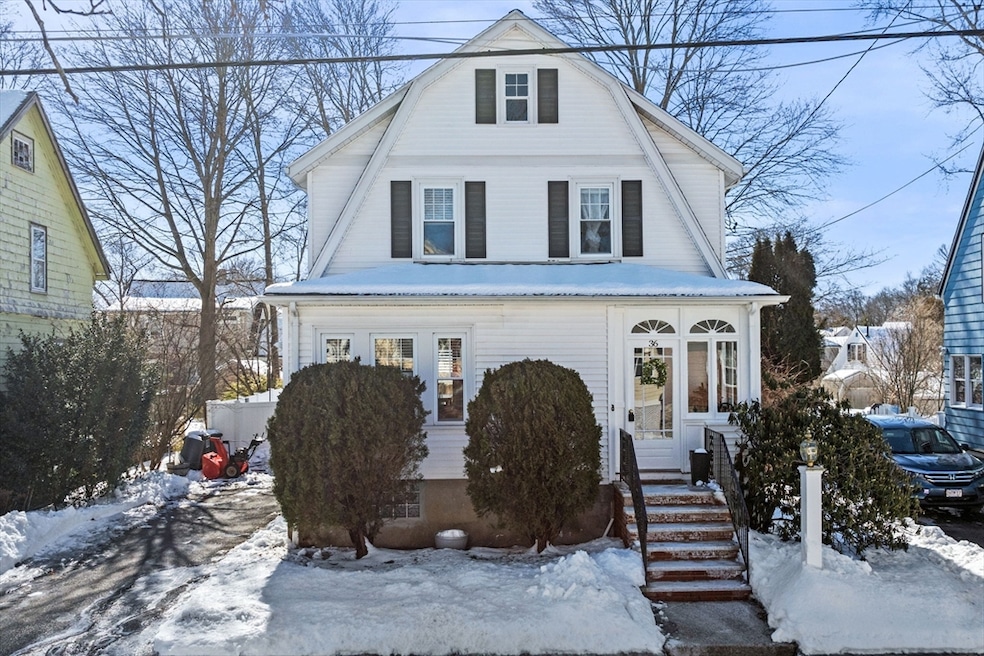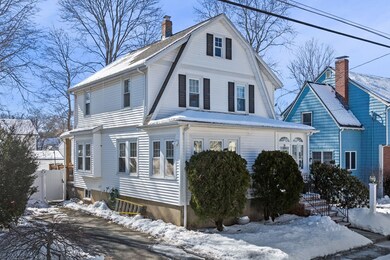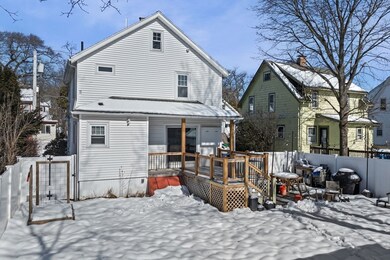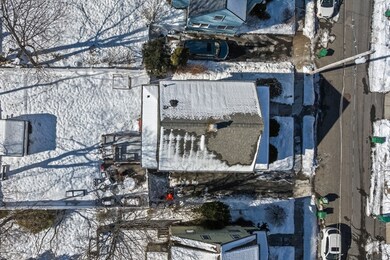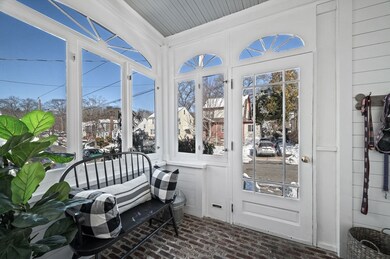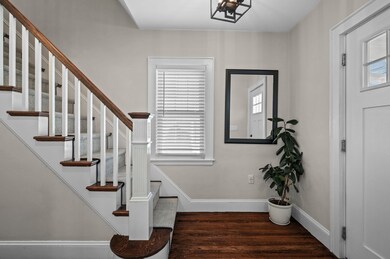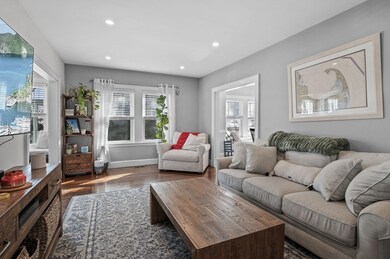
36 Brewster Rd Medford, MA 02155
Lawrence Estates NeighborhoodHighlights
- Golf Course Community
- Open Floorplan
- Property is near public transit
- Medical Services
- Covered Deck
- Dutch Colonial Architecture
About This Home
As of April 2025Welcome to this charming turn-key Dutch Colonial situated on a dead-end street in the highly coveted Lawrence Estates area of Medford. Extensively renovated, this home has retained its period details and has been updated for modern living. Architectural details include gleaming wood floors, recessed and pendant lighting and central AC. The remodeled kitchen offers new shaker style cabinets, stainless steel appliances, granite countertops, and ample storage. Open to the kitchen is the dining area w/ direct access via a large sliding glass door to the exterior deck. The first floor also features a large living room, home office nook, and a new half bath. Upstairs you will find three bedrooms and a large renovated full bath. The exterior boasts a private and fully fenced in level yard, brick patio area for entertaining, a storage shed, and a large paved driveway that can park up to three vehicles. Access to the Fells Reservation and I-93 make this a perfect home in an ideal location.
Last Agent to Sell the Property
Bryan Poisson
Compass Listed on: 02/13/2025

Home Details
Home Type
- Single Family
Est. Annual Taxes
- $6,158
Year Built
- Built in 1922 | Remodeled
Lot Details
- 5,582 Sq Ft Lot
- Near Conservation Area
- Fenced
Home Design
- Dutch Colonial Architecture
- Frame Construction
- Shingle Roof
- Concrete Perimeter Foundation
Interior Spaces
- 1,507 Sq Ft Home
- Open Floorplan
- Recessed Lighting
- Decorative Lighting
- Insulated Windows
- Bay Window
- Home Office
- Washer and Electric Dryer Hookup
Kitchen
- Stove
- Range<<rangeHoodToken>>
- <<microwave>>
- Freezer
- Plumbed For Ice Maker
- Dishwasher
- Kitchen Island
- Solid Surface Countertops
- Disposal
Flooring
- Wood
- Ceramic Tile
Bedrooms and Bathrooms
- 3 Bedrooms
- Primary bedroom located on second floor
- <<tubWithShowerToken>>
Unfinished Basement
- Basement Fills Entire Space Under The House
- Exterior Basement Entry
- Sump Pump
- Block Basement Construction
- Laundry in Basement
Parking
- 3 Car Parking Spaces
- Tandem Parking
- Driveway
- Paved Parking
- Open Parking
- Off-Street Parking
Outdoor Features
- Bulkhead
- Covered Deck
- Enclosed patio or porch
- Outdoor Storage
Location
- Property is near public transit
- Property is near schools
Schools
- Mcglynn Elementary School
- Andrews Middle School
- Medford High School
Utilities
- Forced Air Heating and Cooling System
- 2 Cooling Zones
- 2 Heating Zones
- Heating System Uses Natural Gas
- Radiant Heating System
- 200+ Amp Service
- Gas Water Heater
Listing and Financial Details
- Assessor Parcel Number M:G09 B:0031,632240
Community Details
Overview
- No Home Owners Association
Amenities
- Medical Services
- Shops
Recreation
- Golf Course Community
- Park
- Jogging Path
- Bike Trail
Ownership History
Purchase Details
Home Financials for this Owner
Home Financials are based on the most recent Mortgage that was taken out on this home.Purchase Details
Similar Homes in Medford, MA
Home Values in the Area
Average Home Value in this Area
Purchase History
| Date | Type | Sale Price | Title Company |
|---|---|---|---|
| Not Resolvable | $615,000 | None Available | |
| Quit Claim Deed | -- | -- | |
| Quit Claim Deed | -- | -- |
Mortgage History
| Date | Status | Loan Amount | Loan Type |
|---|---|---|---|
| Open | $553,500 | New Conventional |
Property History
| Date | Event | Price | Change | Sq Ft Price |
|---|---|---|---|---|
| 04/01/2025 04/01/25 | Sold | $1,050,000 | +9.5% | $697 / Sq Ft |
| 02/25/2025 02/25/25 | Pending | -- | -- | -- |
| 02/13/2025 02/13/25 | For Sale | $959,000 | +55.9% | $636 / Sq Ft |
| 01/31/2020 01/31/20 | Sold | $615,000 | +10.8% | $408 / Sq Ft |
| 11/07/2019 11/07/19 | Pending | -- | -- | -- |
| 10/31/2019 10/31/19 | For Sale | $554,900 | -- | $368 / Sq Ft |
Tax History Compared to Growth
Tax History
| Year | Tax Paid | Tax Assessment Tax Assessment Total Assessment is a certain percentage of the fair market value that is determined by local assessors to be the total taxable value of land and additions on the property. | Land | Improvement |
|---|---|---|---|---|
| 2025 | $6,597 | $749,700 | $464,100 | $285,600 |
| 2024 | $6,158 | $722,800 | $442,000 | $280,800 |
| 2023 | $5,858 | $677,200 | $413,100 | $264,100 |
| 2022 | $5,677 | $630,100 | $375,500 | $254,600 |
| 2021 | $5,513 | $585,900 | $357,600 | $228,300 |
| 2020 | $5,682 | $619,000 | $357,600 | $261,400 |
| 2019 | $5,436 | $566,200 | $325,100 | $241,100 |
| 2018 | $5,329 | $520,400 | $295,500 | $224,900 |
| 2017 | $5,168 | $489,400 | $276,200 | $213,200 |
| 2016 | $4,806 | $429,500 | $251,100 | $178,400 |
| 2015 | $4,503 | $384,900 | $239,200 | $145,700 |
Agents Affiliated with this Home
-
B
Seller's Agent in 2025
Bryan Poisson
Compass
-
Joanne Domeniconi

Buyer's Agent in 2025
Joanne Domeniconi
Coldwell Banker Realty - Belmont
(617) 833-8083
1 in this area
30 Total Sales
-
John Veneziano

Seller's Agent in 2020
John Veneziano
RE/MAX
(617) 840-5499
15 in this area
106 Total Sales
Map
Source: MLS Property Information Network (MLS PIN)
MLS Number: 73335161
APN: MEDF-000009-000000-G000031
- 79 Hutchins Rd
- 17 Chery St Unit 1
- 3 Mary Kenney Way
- 35 Ripley Rd
- 73 Cedar Rd
- 150 Traincroft NW
- 124 Forest St
- 0 Gordon Rd
- 59-65 Valley St Unit 4G
- 83 Traincroft
- 66 Bradlee Rd
- 46 Boynton Rd
- 12 Rural Ave
- 95 Fountain St
- 54 Forest St Unit 411
- 12 Gaston St
- 30 Bailey St
- 75 Court St
- 262 Winthrop St
- 235 Winthrop St Unit 4407
