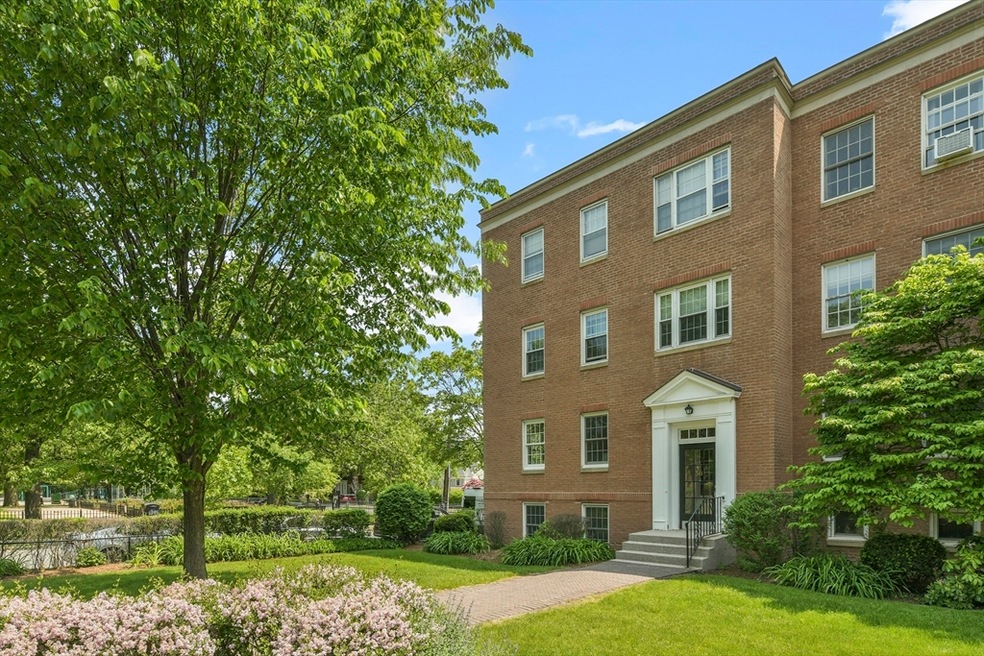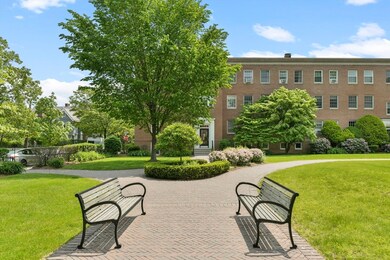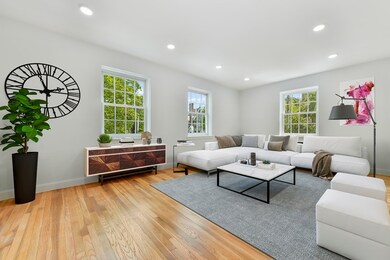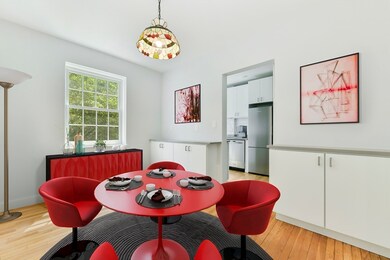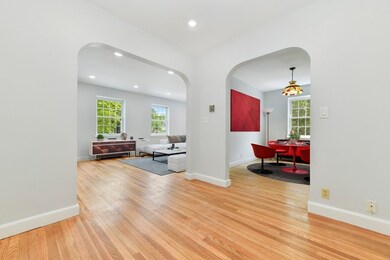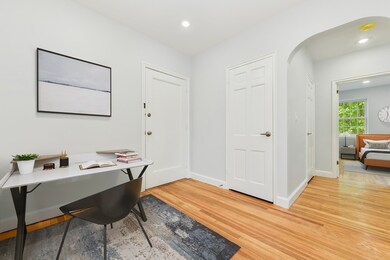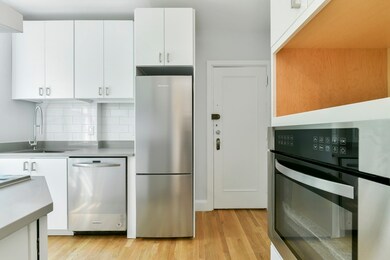
Highlights
- Open Floorplan
- 3-minute walk to St Paul Street Station (Green Line C)
- Rowhouse Architecture
- Florida Ruffin Ridley Rated A
- Custom Closet System
- 2-minute walk to Winthrop Square
About This Home
As of May 2024Coolidge Corner - Welcome to one of premier neighborhoods. Recently renovated elegant corner unit, high 1st floor, overlooks Rose Minot Park, and features a gracious foyer, high ceilings, recessed lights, hardwood floor throughout, oversized living room and bedroom, dining room with built in cabinets, white kitchen with stainless steal appliances, four piece bathroom with separate tub and shower, closets X-galore, extra storage in the basement. Ideally located near the C & B lines, Amory Park and Halls Pond, Longwood Medical Area, Boston University, Fenway, and Back Bay. Easy access to Downtown Boston. Parking spaces can be rented behind the building or at the Dexter Park garage, ask the agent for details. ***All rooms are virtually staged and radiator covers are renderings*** Open house Saturday, April 20th 11:00-12:30 and Sunday, April 21st 11:00-12:30. Offers if any due in writing to the listing agent Tuesday, April 23rd by 11:00 am.
Property Details
Home Type
- Condominium
Est. Annual Taxes
- $6,252
Year Built
- Built in 1945 | Remodeled
Parking
- Rented or Permit Required
Home Design
- Rowhouse Architecture
Interior Spaces
- 910 Sq Ft Home
- 1-Story Property
- Open Floorplan
- Recessed Lighting
- Entrance Foyer
- Basement
Kitchen
- Oven
- Range with Range Hood
- Dishwasher
- Stainless Steel Appliances
- Solid Surface Countertops
Flooring
- Wood
- Ceramic Tile
Bedrooms and Bathrooms
- 1 Primary Bedroom on Main
- Custom Closet System
- 1 Full Bathroom
- Bathtub with Shower
Outdoor Features
- Courtyard
Utilities
- No Cooling
- Hot Water Heating System
Listing and Financial Details
- Assessor Parcel Number 29455
Community Details
Overview
- Association fees include heat, water, sewer, insurance, maintenance structure, ground maintenance, snow removal, trash
- 50 Units
- Carleton Arms Condominium Community
Amenities
- Laundry Facilities
- Community Storage Space
Ownership History
Purchase Details
Home Financials for this Owner
Home Financials are based on the most recent Mortgage that was taken out on this home.Purchase Details
Home Financials for this Owner
Home Financials are based on the most recent Mortgage that was taken out on this home.Purchase Details
Home Financials for this Owner
Home Financials are based on the most recent Mortgage that was taken out on this home.Purchase Details
Similar Homes in the area
Home Values in the Area
Average Home Value in this Area
Purchase History
| Date | Type | Sale Price | Title Company |
|---|---|---|---|
| Condominium Deed | $749,000 | None Available | |
| Condominium Deed | $749,000 | None Available | |
| Deed | $566,000 | None Available | |
| Deed | $566,000 | None Available | |
| Not Resolvable | $348,000 | -- | |
| Deed | -- | -- | |
| Deed | -- | -- |
Mortgage History
| Date | Status | Loan Amount | Loan Type |
|---|---|---|---|
| Open | $539,000 | Purchase Money Mortgage | |
| Closed | $539,000 | Purchase Money Mortgage | |
| Previous Owner | $278,000 | New Conventional | |
| Previous Owner | $48,000 | No Value Available |
Property History
| Date | Event | Price | Change | Sq Ft Price |
|---|---|---|---|---|
| 10/31/2024 10/31/24 | Off Market | $2,800 | -- | -- |
| 09/27/2024 09/27/24 | For Rent | $2,800 | 0.0% | -- |
| 05/31/2024 05/31/24 | Sold | $749,000 | +2.7% | $823 / Sq Ft |
| 04/23/2024 04/23/24 | Pending | -- | -- | -- |
| 04/19/2024 04/19/24 | For Sale | $729,000 | +28.8% | $801 / Sq Ft |
| 04/01/2022 04/01/22 | Sold | $566,000 | -2.2% | $622 / Sq Ft |
| 02/24/2022 02/24/22 | Pending | -- | -- | -- |
| 02/15/2022 02/15/22 | For Sale | $579,000 | -- | $636 / Sq Ft |
Tax History Compared to Growth
Tax History
| Year | Tax Paid | Tax Assessment Tax Assessment Total Assessment is a certain percentage of the fair market value that is determined by local assessors to be the total taxable value of land and additions on the property. | Land | Improvement |
|---|---|---|---|---|
| 2025 | $6,651 | $673,900 | $0 | $673,900 |
| 2024 | $6,252 | $639,900 | $0 | $639,900 |
| 2023 | $6,147 | $616,500 | $0 | $616,500 |
| 2022 | $6,159 | $604,400 | $0 | $604,400 |
| 2021 | $5,864 | $598,400 | $0 | $598,400 |
| 2020 | $5,599 | $592,500 | $0 | $592,500 |
| 2019 | $5,287 | $564,300 | $0 | $564,300 |
| 2018 | $4,850 | $512,700 | $0 | $512,700 |
| 2017 | $4,690 | $474,700 | $0 | $474,700 |
| 2016 | $4,497 | $431,600 | $0 | $431,600 |
| 2015 | $4,190 | $392,300 | $0 | $392,300 |
| 2014 | $4,127 | $362,300 | $0 | $362,300 |
Agents Affiliated with this Home
-
Olga Perelman
O
Seller's Agent in 2024
Olga Perelman
Olga Perelman
(617) 947-6542
3 in this area
16 Total Sales
-
Sada Hanna

Buyer's Agent in 2024
Sada Hanna
William Raveis R. E. & Home Services
(617) 792-2876
3 in this area
21 Total Sales
-
Barrie Wheeler

Seller's Agent in 2022
Barrie Wheeler
Hammond Residential Real Estate
(617) 549-6565
10 in this area
88 Total Sales
-
Ava Amiri
A
Seller Co-Listing Agent in 2022
Ava Amiri
Hammond Residential Real Estate
(617) 233-5993
6 in this area
36 Total Sales
About This Building
Map
Source: MLS Property Information Network (MLS PIN)
MLS Number: 73226106
APN: BROO-000040-000008-000001
- 28 Parkman St Unit 4
- 8 Browne St Unit 1
- 79 Pleasant St Unit 4
- 76 Marshal St Unit 2
- 1160 Beacon St Unit 203
- 135 Pleasant St Unit 403
- 1265 Beacon St Unit 901
- 137 Freeman St Unit 3A
- 132 Sewall Ave Unit B
- 115 Sewall Ave Unit 1
- 45 Dwight St
- 123 Sewall Ave Unit 3C
- 50 Longwood Ave Unit 611
- 50 Longwood Ave Unit 518
- 50 Longwood Ave Unit 212
- 60 Dwight St Unit 2
- 63 Babcock St Unit B1
- 60 Longwood Ave Unit 302
- 60 Longwood Ave Unit 802
- 60 Longwood Ave Unit 801
