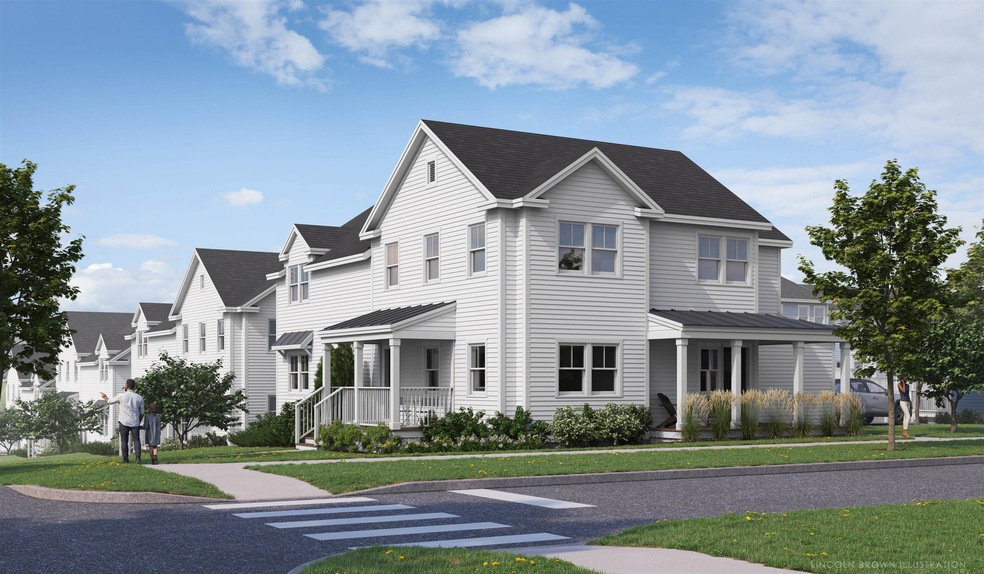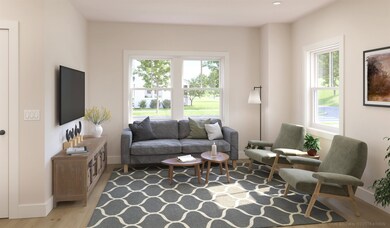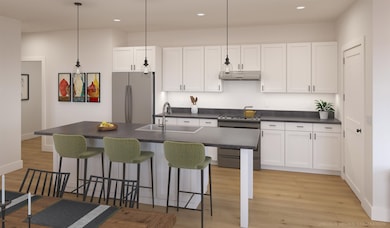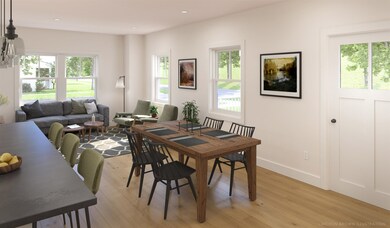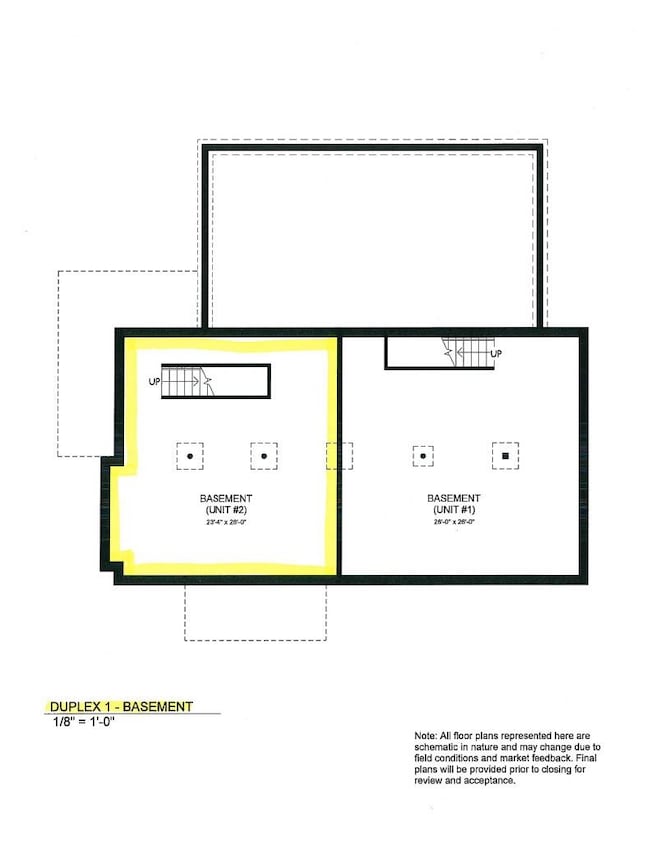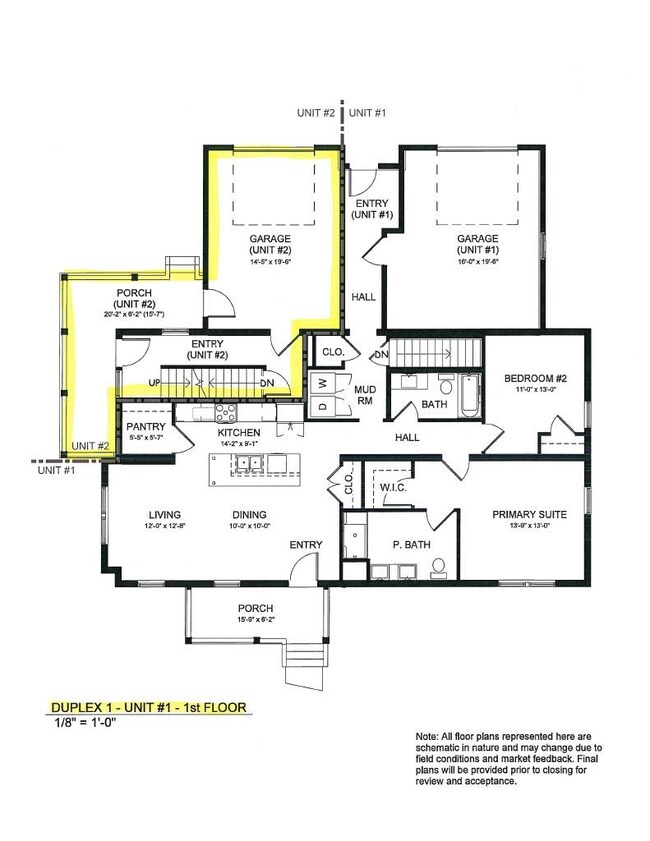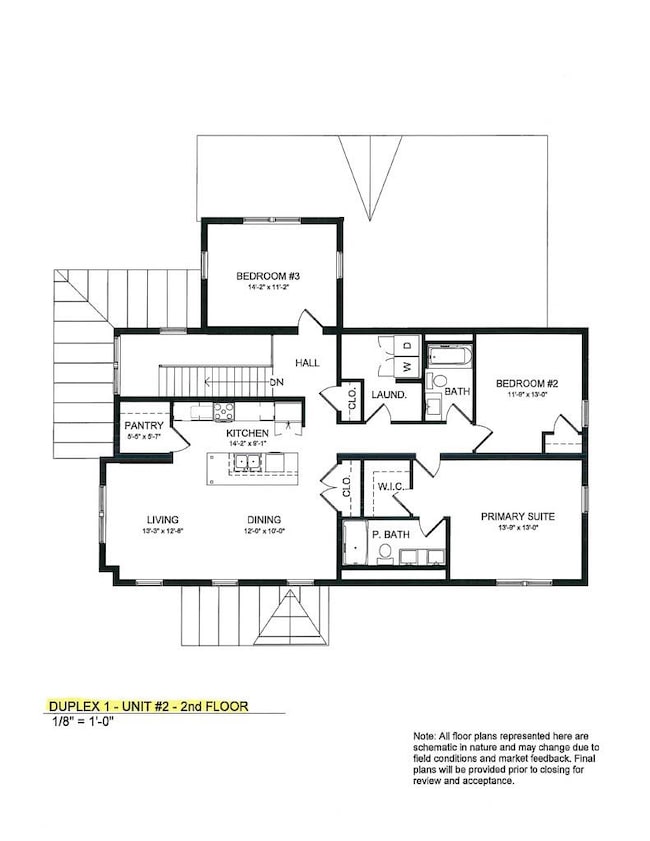36 Brush Ln Unit 8.3A Middlebury, VT 05753
Estimated payment $2,662/month
Highlights
- End Unit
- Ground Level Unit
- Walk-In Pantry
- Middlebury Union High School Rated 9+
- Open Floorplan
- 1 Car Direct Access Garage
About This Home
Special pricing for qualified buyers! Inquire with your agent to see if you qualify. Welcome to Stonecrop Meadows, Middlebury's newest neighborhood! Located just 1/2 mile from downtown Middlebury, where restaurants, shopping, theater and more will be at your fingertips. This two bedroom, single level unit is on the first floor, and will be ready for occupancy in January of 2026. To be built with energy efficiency at the forefront, each unit will be heated and cooled with mini split technology, with a whole house ventilation system. Pull into your private garage, and then into your entry to the one level unit! You will find an open concept living area, with large windows and a generous kitchen featuring an island, with seating, pantry and energy star appliances. The kitchen transitions seamlessly into spacious dining and living areas making entertaining a breeze. A front porch is off the living space- a great spot for morning coffee! Down the hall you will find the primary suite with walk in closet and 3/4 bath. An additional bedroom and a full bath provides room for guests or office space. Laundry is conveniently located in the hall, to complete the living space. Don't forget the basement below that will provide ample storage as needed! Future community amenities will include green space, community garden, access to trails and more. Inquire for more details!
Listing Agent
IPJ Real Estate Brokerage Phone: 802-349-8695 License #081.0073943 Listed on: 09/07/2025
Property Details
Home Type
- Condominium
Year Built
- Built in 2025
Lot Details
- End Unit
- Landscaped
Parking
- 1 Car Direct Access Garage
- Automatic Garage Door Opener
- Driveway
- Deeded Parking
- Assigned Parking
Home Design
- Home in Pre-Construction
- Metal Roof
- Wood Siding
- Vinyl Siding
Interior Spaces
- Property has 1 Level
- Natural Light
- Open Floorplan
- Dining Room
- Basement
- Interior Basement Entry
- Laundry on main level
Kitchen
- Walk-In Pantry
- Microwave
- Dishwasher
- Kitchen Island
Flooring
- Carpet
- Vinyl Plank
Bedrooms and Bathrooms
- 2 Bedrooms
- En-Suite Primary Bedroom
- En-Suite Bathroom
- Walk-In Closet
- Bathroom on Main Level
Home Security
Accessible Home Design
- Accessible Full Bathroom
- Accessible Washer and Dryer
- Doors are 36 inches wide or more
- Hard or Low Nap Flooring
- Low Pile Carpeting
Schools
- Mary Hogan Elementary School
- Middlebury Union Middle #3
- Middlebury Senior Uhsd #3 High School
Utilities
- Mini Split Air Conditioners
- Heat Pump System
- Mini Split Heat Pump
Additional Features
- Whole House Exhaust Ventilation
- Ground Level Unit
Community Details
Recreation
- Trails
- Snow Removal
Security
- Carbon Monoxide Detectors
- Fire and Smoke Detector
Additional Features
- Stonecrop Meadows Subdivision
- Common Area
Map
Home Values in the Area
Average Home Value in this Area
Property History
| Date | Event | Price | List to Sale | Price per Sq Ft |
|---|---|---|---|---|
| 09/07/2025 09/07/25 | For Sale | $426,300 | -- | $297 / Sq Ft |
Source: PrimeMLS
MLS Number: 5060116
- 40 Brush Ln Unit 8.3B
- 28 Brush Ln Unit 8.2A
- 24 Brush Ln Unit 8.2B
- 50 Brush Ln Unit 8.4A
- 54 Brush Ln Unit 8.4B
- 30 Meadowlark Ln Unit 7.6
- 26 Meadowlark Ln Unit 7.5
- 14 Brush Ln Unit 8.1A
- 22 Meadowlark Ln Unit 7.4
- 10 Brush Ln Unit 8.1B
- 18 Meadowlark Ln Unit 7.3
- 35 Barnes Brook Rd Unit 9.4
- 14 Meadowlark Ln Unit 7.2
- 39 Barnes Brook Rd Unit 9.3
- 10 Meadowlark Ln
- 47 Barnes Brook Rd
- 7 East Rd
- 23 Brookside Dr
- 5 Evergreen Ln
- 17 Twin Cir
- 45 Bakery Ln
- 30 S Village Green Unit 207
- 39 Otterside Ct N
- 15 Orchard Terrace Unit 2bed 2 bath
- 48 Plank Rd
- 172 S Maple St
- 15 North St Unit A
- 15 North St Unit A
- 3 Battery Hill Unit 1
- 112 Horseshoe Rd
- 112 Horseshoe Rd
- 7 Callahan Dr Unit 2
- 5822 Ethan Allen Hwy Unit 4
- 2908 Lincoln Hill Rd Unit Hinesite
- 26 Ginkgo Way
- 37 Sangamon Rd
- 221 Deans Mountain Rd Unit 1
- 151 S Main St Unit 107
- 151 S Main St Unit B5
- 151 S Main St Unit 101
