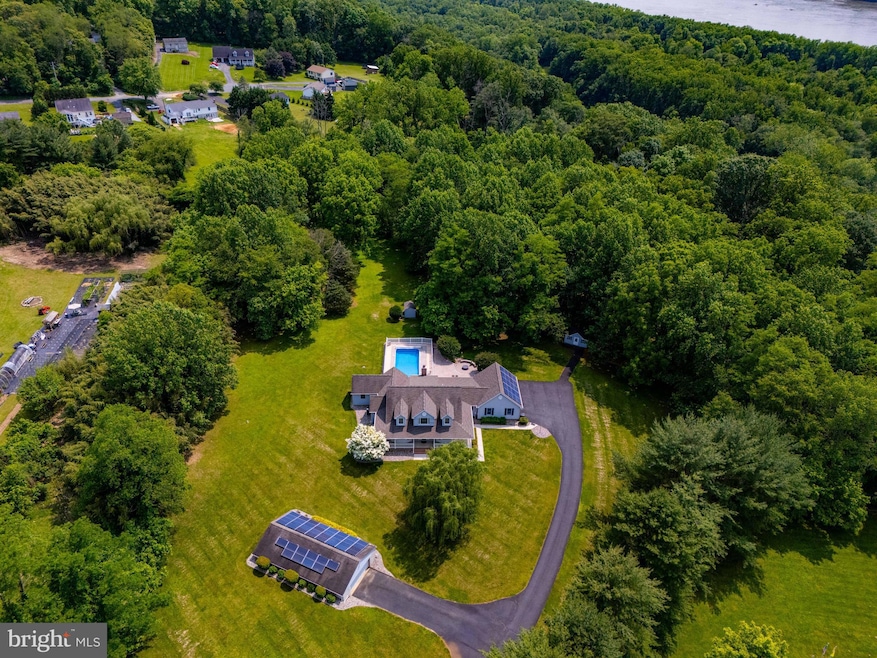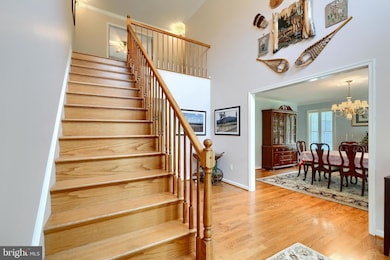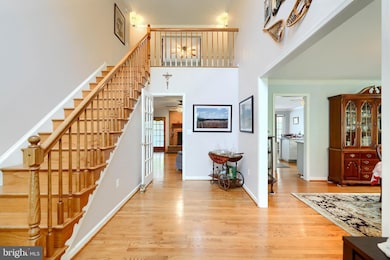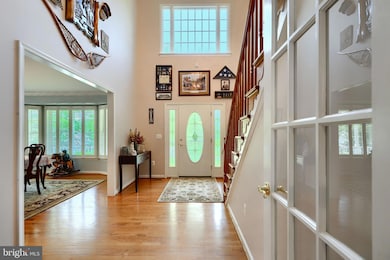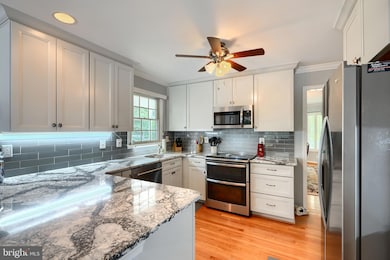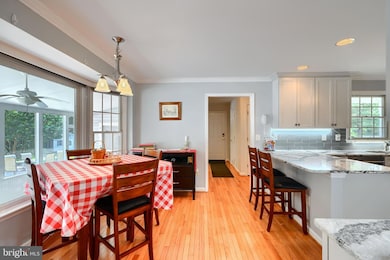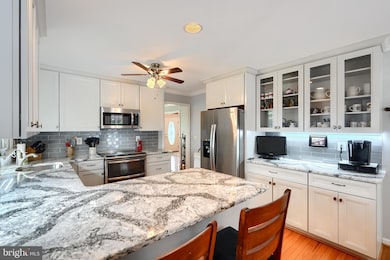
36 Cadwell Ct Conowingo, MD 21918
Estimated payment $4,905/month
Highlights
- Private Pool
- 1 Fireplace
- 6 Garage Spaces | 2 Attached and 4 Detached
- Cape Cod Architecture
- No HOA
- Central Air
About This Home
Motivated Seller!
Welcome Home to this Rare Find, 36 Cadwell Court – A Peaceful Retreat with River Views
If you’ve been dreaming of a place that feels like home the moment you arrive. Set on 4.73 private acres with views of the Susquehanna River, this custom-designed home offers a rare blend of timeless charm, thoughtful design, and peaceful living in the highly desirable Conowingo area.
Created by designer Marta Noe and brought to life by Rick Carroll of Carroll Brothers Construction, this home was built with purpose and care. From the classic Southern-style front porch to the expansive back patio and sparkling pool, every inch invites you to relax, entertain, and enjoy the best of indoor-outdoor living.
Whether hosting summer gatherings or enjoying a quiet morning swim, this backyard retreat is a standout feature. Right inside from the pool, you'll find a full bath—perfect for rinsing off after a swim or accommodating guests with ease.
Elegant architectural details, and an easy, flowing layout perfect for everyday comfort and special gatherings alike. The living room is a warm gathering spot featuring a cozy fireplace and a unique hidden basement door, adding an element of charm and extra storage or hobby space. Whether you're working remotely or simply need a quiet space to focus, the multiple office areas offer flexibility for how you live.
The main-level primary suite is a true sanctuary—featuring two expansive walk-in closets, a private sitting area, and a luxurious master bath with a soaking tub and separate shower that makes every day feel like a retreat. Upstairs, you’ll find three additional spacious bedrooms, each with custom built-in closets—designed with both beauty and functionality in mind. This home features owned solar panels, providing significant savings on your electric bill.
For hobbyists, car enthusiasts, or creatives, the property includes an oversized detached four-car garage, two outbuildings,—ideal for storage, workshops, studio space, or accommodating your furry family members. The land itself offers a perfect balance of open space and wooded areas, giving you the best of both—a place to roam, garden, or bring your horse, and natural shade and privacy to enjoy year-round.
This one-of-a-kind home offers a lifestyle of privacy, elegance, and versatility—all just minutes from the river and nestled in one of Maryland’s most scenic and sought-after areas.
There’s no place like home for the family for generations to come.
Come experience 36 Cadwell Court. The space, comfort, and setting you've been searching for are waiting.
Home Details
Home Type
- Single Family
Est. Annual Taxes
- $5,846
Year Built
- Built in 1999
Lot Details
- 4.73 Acre Lot
- Property is zoned RR
Parking
- 6 Garage Spaces | 2 Attached and 4 Detached
- 6 Driveway Spaces
- Side Facing Garage
- Garage Door Opener
Home Design
- Cape Cod Architecture
- Brick Exterior Construction
- Slab Foundation
- Frame Construction
- Shingle Roof
- Aluminum Siding
Interior Spaces
- Property has 2 Levels
- Ceiling Fan
- 1 Fireplace
- Unfinished Basement
- Interior Basement Entry
- Laundry on main level
Bedrooms and Bathrooms
Pool
- Private Pool
- Fence Around Pool
Schools
- Conowingo Elementary School
- Perryville Middle School
- Perryville High School
Utilities
- Central Air
- Heating System Uses Oil
- Heat Pump System
- Well
- Electric Water Heater
- Septic Pump
Community Details
- No Home Owners Association
- Built by Rick Carroll of Carroll Brothers Construction
- Custom
Listing and Financial Details
- Tax Lot 11
- Assessor Parcel Number 0807038321
Map
Home Values in the Area
Average Home Value in this Area
Tax History
| Year | Tax Paid | Tax Assessment Tax Assessment Total Assessment is a certain percentage of the fair market value that is determined by local assessors to be the total taxable value of land and additions on the property. | Land | Improvement |
|---|---|---|---|---|
| 2024 | $5,293 | $528,733 | $0 | $0 |
| 2023 | $4,755 | $488,500 | $109,000 | $379,500 |
| 2022 | $5,481 | $481,267 | $0 | $0 |
| 2021 | $5,370 | $474,033 | $0 | $0 |
| 2020 | $5,426 | $466,800 | $109,000 | $357,800 |
| 2019 | $5,219 | $449,000 | $0 | $0 |
| 2018 | $5,020 | $431,200 | $0 | $0 |
| 2017 | $4,828 | $413,400 | $0 | $0 |
| 2016 | $4,619 | $413,400 | $0 | $0 |
| 2015 | $4,619 | $413,400 | $0 | $0 |
| 2014 | $5,122 | $417,300 | $0 | $0 |
Property History
| Date | Event | Price | Change | Sq Ft Price |
|---|---|---|---|---|
| 06/24/2025 06/24/25 | Price Changed | $799,999 | -8.6% | $250 / Sq Ft |
| 05/30/2025 05/30/25 | For Sale | $875,000 | -- | $274 / Sq Ft |
Purchase History
| Date | Type | Sale Price | Title Company |
|---|---|---|---|
| Deed | $55,000 | -- | |
| Deed | $59,900 | -- |
Mortgage History
| Date | Status | Loan Amount | Loan Type |
|---|---|---|---|
| Open | $30,000 | Stand Alone Second | |
| Closed | $50,000 | Unknown | |
| Closed | $70,000 | Unknown | |
| Closed | -- | No Value Available |
Similar Homes in Conowingo, MD
Source: Bright MLS
MLS Number: MDCC2017654
APN: 07-038321
- 47 Highview Rd
- 0 Rowlandsville Rd
- 132 Finnegans Place
- TBD White Spruce Way
- 0 Liberty Grove Rd Unit MDCC2015324
- 48 Barrett Rd
- 0 Blarney Ln Unit MDCC2010476
- 158 Mccormick Dr
- 117 Woodrow Ln
- 650 Liberty Grove Rd
- 0 Rock Springs Rd
- 294 Arthur Ave
- 108 Curry Ave
- 67 Merry Knoll Ct
- 570 Mount Zoar Rd
- TBD Rowland Dr
- 721 Ragan Rd
- TBD Pine Needle Ct
- 7 Hillcrest Dr
- 77 Love Run Rd
- 103 Turtleback Ct
- 49 Leedle Cir
- 104 Bayland Dr Unit 3T
- 203 Secretariat Dr
- 708 Susquehanna Ave
- 723 N Adams St
- 9 Owens Landing Ct
- 308 Tidewater Dr
- 563 Pennington Ave
- 204 Seneca Way Unit 39
- 170 Mohegan Dr Unit D
- 247 Fountain St
- 20 Rock Glenn Rd
- 900 Gilbert Rd
- 900 Gilbert Rd Unit 3604B
- 900 Gilbert Rd Unit 3603B
- 900 Gilbert Rd Unit 3602B
- 900 Gilbert Rd Unit 3601B
- 900 Gilbert Rd Unit 3605A
