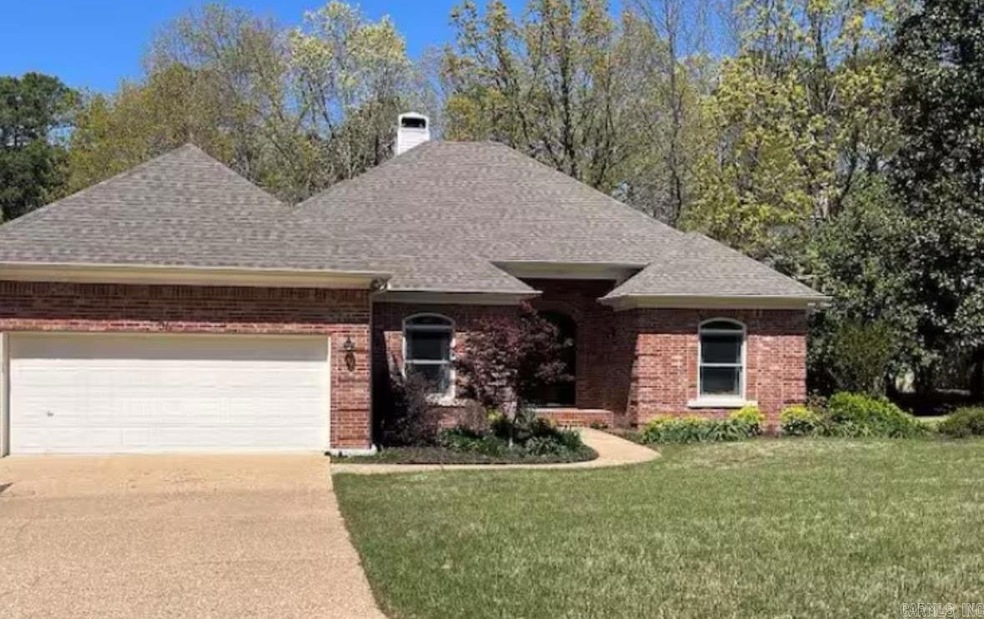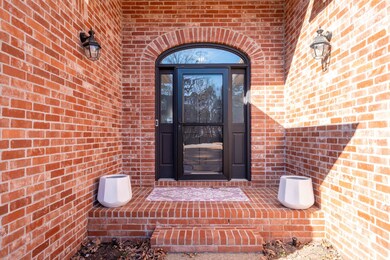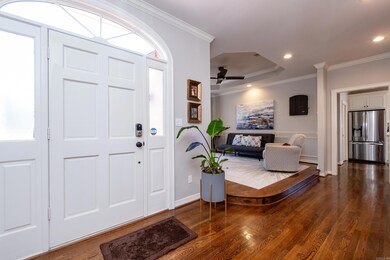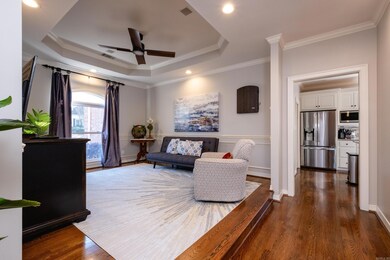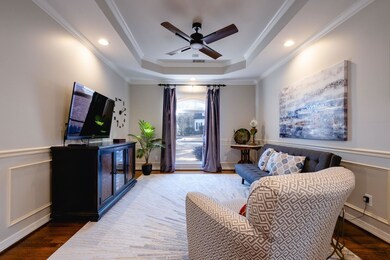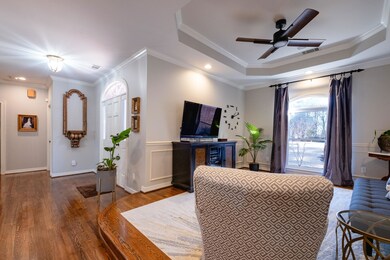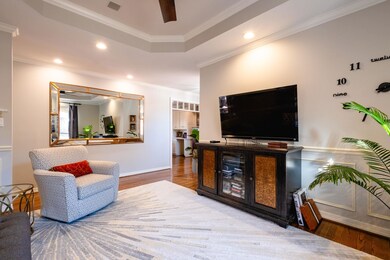
36 Calais Ct Little Rock, AR 72223
Chenal Valley NeighborhoodHighlights
- Sitting Area In Primary Bedroom
- Deck
- Traditional Architecture
- Chenal Elementary School Rated A-
- Vaulted Ceiling
- Wood Flooring
About This Home
As of May 2025Lovely all brick one level home on quiet cul-de-sac in Chenal. Beautifully updated and offering effortless comfort and style showcasing newer interior paint, a brand-new HVAC, and an updated primary bath with a stunning shower, plus refreshed guest bath. Site-finished hardwood floors flow thru-out the living areas, while bedrooms feature newer carpet. Plenty of light fills the large windows across the back overlooking the deck. Updated eat-in kitchen with banquette seating, granite counters, breakfast bar and deck access, perfect for indoor-outdoor living. A two-sided fireplace connects the kitchen and cozy family room, with additional formal living or dining spaces for entertaining. The spacious primary suite includes a sitting area/office also with deck access. Two car garage with storage. Come See!
Home Details
Home Type
- Single Family
Est. Annual Taxes
- $3,569
Year Built
- Built in 1993
Lot Details
- 0.29 Acre Lot
- Cul-De-Sac
- Partially Fenced Property
- Landscaped
- Level Lot
- Sprinkler System
Home Design
- Traditional Architecture
- Brick Exterior Construction
- Architectural Shingle Roof
Interior Spaces
- 2,330 Sq Ft Home
- 1-Story Property
- Built-in Bookshelves
- Tray Ceiling
- Vaulted Ceiling
- Ceiling Fan
- Wood Burning Fireplace
- Fireplace With Glass Doors
- Gas Log Fireplace
- Insulated Windows
- Insulated Doors
- Separate Formal Living Room
- Formal Dining Room
- Home Office
- Crawl Space
- Attic Floors
Kitchen
- Eat-In Kitchen
- Breakfast Bar
- Electric Range
- Stove
- Microwave
- Plumbed For Ice Maker
- Dishwasher
- Granite Countertops
- Trash Compactor
- Disposal
Flooring
- Wood
- Carpet
- Tile
Bedrooms and Bathrooms
- 3 Bedrooms
- Sitting Area In Primary Bedroom
- Walk-In Closet
- 2 Full Bathrooms
- Whirlpool Bathtub
- Walk-in Shower
Laundry
- Laundry Room
- Washer Hookup
Parking
- 2 Car Garage
- Automatic Garage Door Opener
Eco-Friendly Details
- Energy-Efficient Insulation
Outdoor Features
- Deck
- Porch
Schools
- Chenal Elementary School
- Joe T Robinson Middle School
- Joe T Robinson High School
Utilities
- Central Heating and Cooling System
- Underground Utilities
- Gas Water Heater
- Cable TV Available
Listing and Financial Details
- Assessor Parcel Number 53L0260124000
Community Details
Recreation
- Community Playground
- Community Pool
Additional Features
- Other Mandatory Fees
- Picnic Area
Ownership History
Purchase Details
Home Financials for this Owner
Home Financials are based on the most recent Mortgage that was taken out on this home.Purchase Details
Home Financials for this Owner
Home Financials are based on the most recent Mortgage that was taken out on this home.Purchase Details
Home Financials for this Owner
Home Financials are based on the most recent Mortgage that was taken out on this home.Similar Homes in Little Rock, AR
Home Values in the Area
Average Home Value in this Area
Purchase History
| Date | Type | Sale Price | Title Company |
|---|---|---|---|
| Warranty Deed | $439,000 | Commerce Title | |
| Warranty Deed | $279,000 | Pulaski County Title | |
| Warranty Deed | $279,000 | Pulaski County Title | |
| Deed | $237,500 | Pulaski County Title |
Mortgage History
| Date | Status | Loan Amount | Loan Type |
|---|---|---|---|
| Open | $417,050 | New Conventional | |
| Previous Owner | $237,150 | New Conventional | |
| Previous Owner | $106,875 | New Conventional | |
| Previous Owner | $188,000 | New Conventional | |
| Previous Owner | $136,204 | Unknown | |
| Previous Owner | $70,000 | Unknown | |
| Previous Owner | $115,000 | Credit Line Revolving |
Property History
| Date | Event | Price | Change | Sq Ft Price |
|---|---|---|---|---|
| 05/07/2025 05/07/25 | Sold | $439,000 | 0.0% | $188 / Sq Ft |
| 03/18/2025 03/18/25 | Pending | -- | -- | -- |
| 02/06/2025 02/06/25 | Price Changed | $439,000 | -2.4% | $188 / Sq Ft |
| 12/27/2024 12/27/24 | For Sale | $450,000 | +61.3% | $193 / Sq Ft |
| 07/06/2020 07/06/20 | Sold | $279,000 | 0.0% | $120 / Sq Ft |
| 07/06/2020 07/06/20 | Pending | -- | -- | -- |
| 06/09/2020 06/09/20 | For Sale | $279,000 | -- | $120 / Sq Ft |
Tax History Compared to Growth
Tax History
| Year | Tax Paid | Tax Assessment Tax Assessment Total Assessment is a certain percentage of the fair market value that is determined by local assessors to be the total taxable value of land and additions on the property. | Land | Improvement |
|---|---|---|---|---|
| 2023 | $3,569 | $68,281 | $9,600 | $58,681 |
| 2022 | $3,569 | $68,281 | $9,600 | $58,681 |
| 2021 | $3,596 | $55,500 | $10,400 | $45,100 |
| 2020 | $3,194 | $55,500 | $10,400 | $45,100 |
| 2019 | $3,194 | $55,500 | $10,400 | $45,100 |
| 2018 | $3,219 | $55,500 | $10,400 | $45,100 |
| 2017 | $3,219 | $55,500 | $10,400 | $45,100 |
| 2016 | $2,688 | $53,790 | $10,400 | $43,390 |
| 2015 | $2,709 | $41,811 | $10,400 | $31,411 |
| 2014 | $2,709 | $41,811 | $10,400 | $31,411 |
Agents Affiliated with this Home
-
Debbie Teague

Seller's Agent in 2025
Debbie Teague
Janet Jones Company
(501) 658-1784
144 in this area
370 Total Sales
-
Lorre Staretz

Buyer's Agent in 2025
Lorre Staretz
RE/MAX
(501) 912-3757
5 in this area
80 Total Sales
-
Kevin Marsh

Seller's Agent in 2020
Kevin Marsh
RE/MAX
(501) 944-3325
24 in this area
112 Total Sales
-
Emily Young

Buyer's Agent in 2020
Emily Young
Charlotte John Company (Little Rock)
(501) 952-4316
35 in this area
128 Total Sales
Map
Source: Cooperative Arkansas REALTORS® MLS
MLS Number: 24045644
APN: 53L-026-01-240-00
- 115 Alsace Cove
- 18400 Denny Rd
- 19000 Kanis Rd
- 19124 Kanis Rd
- 7 Mereville Place
- 33 Bretagne Cir
- 20 Accadia Ct
- 68 Chenal Cir
- 74 Saffron Cir
- 27 Saffron Cir
- 49 Saffron Cir
- 7 Founders Dr
- 1 Founders Dr
- 1 Creekwood Ct
- 4 Marbais Place
- 121 Fletcher Ridge Dr
- 18 Chenal Cir
- 119 Fletcher Ridge Dr
- 2 Avignon Ct
- 115 Fletcher Ridge Dr
