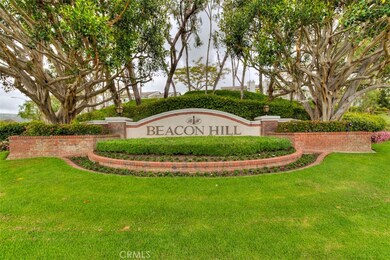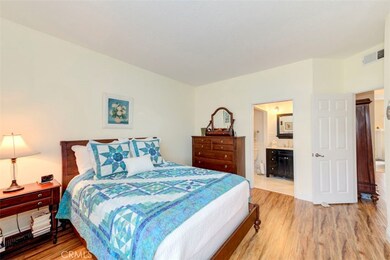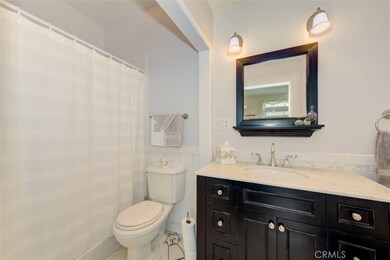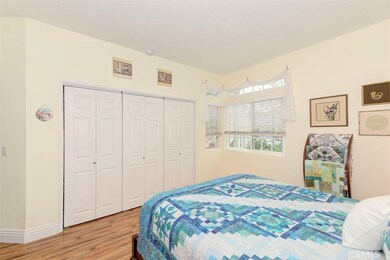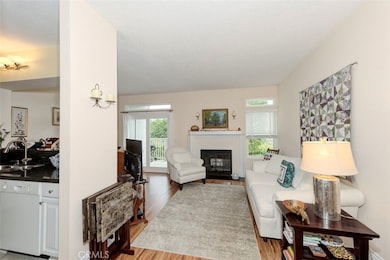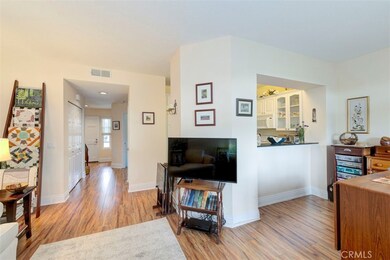
36 Campton Place Laguna Niguel, CA 92677
Beacon Hill NeighborhoodEstimated Value: $509,000 - $574,000
Highlights
- Heated Lap Pool
- Primary Bedroom Suite
- View of Trees or Woods
- John Malcom Elementary School Rated A
- Ocean Side of Freeway
- Open Floorplan
About This Home
As of June 2021Welcome Home! You’ve found it! This sweet and charming Cape Cod style home is located in one of South Orange Counties most sought after locations Beacon Hill, Windrift. Just minutes from shopping, restaurants, world class beaches, luxurious resorts, premier golfing, Dana Point Harbor, and Laguna Beach arts community.
This wonderful open floor plan home is light and bright with gentle ocean breezes. It’s perfectly situated on the greenbelt for privacy. Sit on the back patio and enjoy your morning coffee or watch the evening sunset. This darling home is move-in ready, with tastefully updated bathroom, kitchen, , and flooring, neutral color scheme, and double pane windows. As well as full plumbing repipe with PEX in 2020. Convenient indoor laundry. It is a true single level home. Perfect home for empty nesting, first time home buyers, vacation home, or investment property.
The Beacon Hill community offers outstanding community amenities, such as three swimming pools, tennis courts, grassy fields, playgrounds, tree lined streets and trails. Pride of ownership in this home and community is evident. HOA dues include all community amenities, landscaping, trash, sewer, water and exterior building maintenance. Bonus: full size LG washer and dryer, LG fridge & Bosch dishwasher to stay.
Last Agent to Sell the Property
Coldwell Banker Realty License #01884179 Listed on: 04/26/2021

Last Buyer's Agent
Lindsay Seegmiller
Real Broker License #02130822

Property Details
Home Type
- Condominium
Est. Annual Taxes
- $4,363
Year Built
- Built in 1985 | Remodeled
HOA Fees
Property Views
- Woods
- Hills
- Park or Greenbelt
- Neighborhood
Home Design
- Cape Cod Architecture
- Turnkey
- Slab Foundation
- Fire Rated Drywall
- Common Roof
- Wood Siding
- Pre-Cast Concrete Construction
Interior Spaces
- 714 Sq Ft Home
- 1-Story Property
- Open Floorplan
- Wood Burning Fireplace
- Double Pane Windows
- Sliding Doors
- Entryway
- Family Room Off Kitchen
- Living Room with Fireplace
- Living Room with Attached Deck
- Dining Room
- Storage
Kitchen
- Open to Family Room
- Electric Oven
- Electric Cooktop
- Free-Standing Range
- Range Hood
- Microwave
- Dishwasher
- Granite Countertops
- Disposal
Flooring
- Wood
- Tile
Bedrooms and Bathrooms
- 1 Primary Bedroom on Main
- Primary Bedroom Suite
- Remodeled Bathroom
- 1 Full Bathroom
- Stone Bathroom Countertops
- Makeup or Vanity Space
- Walk-in Shower
Laundry
- Laundry Room
- Dryer
- Washer
Home Security
Parking
- 1 Parking Space
- 1 Detached Carport Space
- Parking Available
- Guest Parking
Pool
- Heated Lap Pool
- Heated In Ground Pool
- Exercise
- Fence Around Pool
- In Ground Spa
Outdoor Features
- Ocean Side of Freeway
- Enclosed patio or porch
- Exterior Lighting
Utilities
- Hot Water Heating System
- Cable TV Available
Additional Features
- No Interior Steps
- Two or More Common Walls
- Suburban Location
Listing and Financial Details
- Tax Lot 72
- Tax Tract Number 11661
- Assessor Parcel Number 93330273
Community Details
Overview
- Front Yard Maintenance
- Master Insurance
- 136 Units
- Windrift Association, Phone Number (949) 465-2204
- Beacon Hill Association
- Beacon Hll HOA
- Windrift Subdivision
- Maintained Community
Recreation
- Tennis Courts
- Community Playground
- Community Pool
- Community Spa
- Park
- Bike Trail
Additional Features
- Picnic Area
- Fire and Smoke Detector
Ownership History
Purchase Details
Home Financials for this Owner
Home Financials are based on the most recent Mortgage that was taken out on this home.Purchase Details
Home Financials for this Owner
Home Financials are based on the most recent Mortgage that was taken out on this home.Purchase Details
Home Financials for this Owner
Home Financials are based on the most recent Mortgage that was taken out on this home.Purchase Details
Home Financials for this Owner
Home Financials are based on the most recent Mortgage that was taken out on this home.Similar Homes in the area
Home Values in the Area
Average Home Value in this Area
Purchase History
| Date | Buyer | Sale Price | Title Company |
|---|---|---|---|
| Berness Natasha | $405,000 | Pacific Coast Title Company | |
| Mccormick Mary M | $175,000 | Chicago Title Co | |
| Russell Jaima L | -- | -- | |
| Lee Keller J | -- | First American Title Ins Co |
Mortgage History
| Date | Status | Borrower | Loan Amount |
|---|---|---|---|
| Open | Berness Natasha | $355,500 | |
| Previous Owner | Mccormick Mary M | $265,500 | |
| Previous Owner | Mccormick Mary M | $276,250 | |
| Previous Owner | Mccormick Mary M | $276,890 | |
| Previous Owner | Mccormick Mary M | $304,000 | |
| Previous Owner | Mccormick Mary M | $38,000 | |
| Previous Owner | Mccormick Mary M | $250,500 | |
| Previous Owner | Mccormick Mary M | $17,700 | |
| Previous Owner | Mccormick Mary M | $250,000 | |
| Previous Owner | Mccormick Mary M | $38,413 | |
| Previous Owner | Mccormick Mary M | $27,368 | |
| Previous Owner | Mccormick Mary M | $175,500 | |
| Previous Owner | Mccormick Mary M | $140,000 | |
| Previous Owner | Russell Jaima L | $40,000 | |
| Previous Owner | Lee Keller J | $308,000 | |
| Previous Owner | Russell Jaima L | $85,600 | |
| Closed | Lee Keller J | $27,000 | |
| Closed | Mccormick Mary M | $26,250 |
Property History
| Date | Event | Price | Change | Sq Ft Price |
|---|---|---|---|---|
| 06/14/2021 06/14/21 | Sold | $405,000 | +1.3% | $567 / Sq Ft |
| 05/03/2021 05/03/21 | Pending | -- | -- | -- |
| 04/26/2021 04/26/21 | For Sale | $400,000 | -- | $560 / Sq Ft |
Tax History Compared to Growth
Tax History
| Year | Tax Paid | Tax Assessment Tax Assessment Total Assessment is a certain percentage of the fair market value that is determined by local assessors to be the total taxable value of land and additions on the property. | Land | Improvement |
|---|---|---|---|---|
| 2024 | $4,363 | $429,789 | $356,141 | $73,648 |
| 2023 | $4,271 | $421,362 | $349,158 | $72,204 |
| 2022 | $4,190 | $413,100 | $342,311 | $70,789 |
| 2021 | $2,359 | $238,831 | $153,364 | $85,467 |
| 2020 | $2,335 | $236,383 | $151,792 | $84,591 |
| 2019 | $2,333 | $231,749 | $148,816 | $82,933 |
| 2018 | $2,339 | $227,205 | $145,898 | $81,307 |
| 2017 | $2,271 | $222,750 | $143,037 | $79,713 |
| 2016 | $2,285 | $218,383 | $140,233 | $78,150 |
| 2015 | $2,207 | $215,103 | $138,126 | $76,977 |
| 2014 | $2,173 | $210,890 | $135,420 | $75,470 |
Agents Affiliated with this Home
-
Jonathan Ettelson

Seller's Agent in 2021
Jonathan Ettelson
Coldwell Banker Realty
(949) 482-0059
1 in this area
35 Total Sales
-
Monica Laws

Seller Co-Listing Agent in 2021
Monica Laws
Coldwell Banker Realty
(858) 504-1200
1 in this area
26 Total Sales
-

Buyer's Agent in 2021
Lindsay Seegmiller
Real Broker
(858) 405-7252
1 in this area
42 Total Sales
Map
Source: California Regional Multiple Listing Service (CRMLS)
MLS Number: OC21079221
APN: 933-302-73
- 24021 Frigate Dr
- 11 New Chardon
- 2 Hyannis
- 23875 Catamaran Way Unit 51
- 23 Brighton Place Unit 23
- 23 Pemberton Place Unit 121
- 27 High Bluff
- 4 Amherst
- 45 S Peak
- 23962 Lanteen Cir
- 16 Marblehead Place
- 14 Belaire
- 74 Stoney Pointe
- 49 Poppy Hills Rd
- 9 Terrace Cir
- 122 Stoney Pointe
- 44 New Haven
- 61 Stoney Pointe
- 33 Parkman Rd E
- 16 Corniche Dr Unit A
- 36 Campton Place
- 38 Campton Place
- 40 Campton Place
- 34 Campton Place
- 42 Campton Place
- 44 Campton Place
- 46 Campton Place
- 30 Campton Place
- 48 Campton Place
- 32 Campton Place
- 28 Campton Place
- 26 Campton Place Unit 26
- 24 Campton Place
- 50 Campton Place
- 22 Campton Place
- 20 Campton Place
- 52 Campton Place
- 54 Campton Place
- 18 Campton Place
- 56 Campton Place

