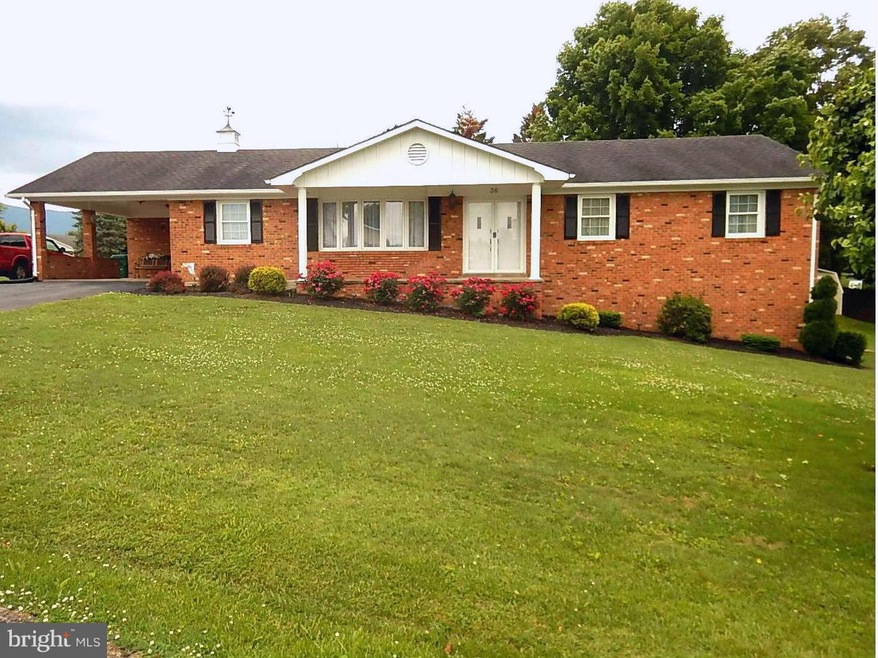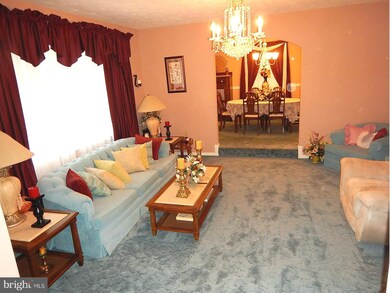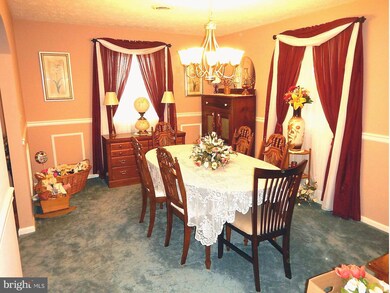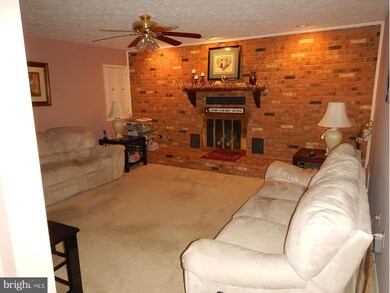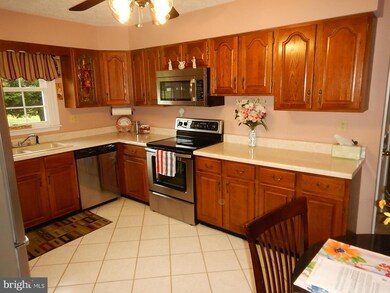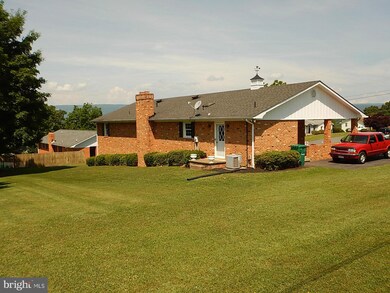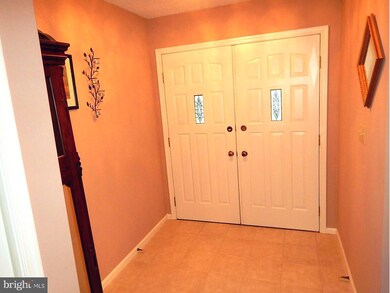
Highlights
- Mountain View
- Rambler Architecture
- Corner Lot
- Traditional Floor Plan
- 2 Fireplaces
- No HOA
About This Home
As of March 2016CORNER LOT BRICK Ranch-Over 2000 SF of Hilldale Subd! Main level features Foyer, sunken Liv Rm, Formal Din. Rm, Kit. w/ Skylight (SS appliances/tile floor/table space), Family Rm w/ FP/Wet Bar, Laundry Rm, Master w/ attached BA (double sinks/2 closets:one is walk-in), 2 more BR+ 2 more Full BA. Full unfin. walk-out bsmt with 2nd FP & rough-in BA. Carport & Storage Bldg. Lovely Mountain Views!
Last Agent to Sell the Property
Funkhouser Real Estate Group License #0225018982 Listed on: 06/01/2015
Home Details
Home Type
- Single Family
Est. Annual Taxes
- $2,169
Year Built
- Built in 1983
Lot Details
- 0.44 Acre Lot
- Corner Lot
- Property is in very good condition
Home Design
- Rambler Architecture
- Brick Exterior Construction
- Composition Roof
Interior Spaces
- Property has 2 Levels
- Traditional Floor Plan
- Wet Bar
- Chair Railings
- 2 Fireplaces
- Entrance Foyer
- Family Room
- Living Room
- Dining Room
- Mountain Views
Kitchen
- Eat-In Kitchen
- Electric Oven or Range
- Microwave
- Ice Maker
- Dishwasher
Bedrooms and Bathrooms
- 3 Main Level Bedrooms
- En-Suite Primary Bedroom
- En-Suite Bathroom
- 3 Full Bathrooms
Laundry
- Laundry Room
- Front Loading Dryer
- Front Loading Washer
Unfinished Basement
- Walk-Out Basement
- Connecting Stairway
- Side Exterior Basement Entry
- Rough-In Basement Bathroom
- Basement with some natural light
Parking
- 1 Open Parking Space
- 1 Parking Space
- 1 Attached Carport Space
- Driveway
- Off-Street Parking
Outdoor Features
- Shed
Utilities
- Central Air
- Heating unit installed on the ceiling
- Electric Water Heater
Community Details
- No Home Owners Association
- Hilldale Subdivision
Listing and Financial Details
- Tax Lot 27
- Assessor Parcel Number 42A6-2-27
Ownership History
Purchase Details
Home Financials for this Owner
Home Financials are based on the most recent Mortgage that was taken out on this home.Similar Homes in Luray, VA
Home Values in the Area
Average Home Value in this Area
Purchase History
| Date | Type | Sale Price | Title Company |
|---|---|---|---|
| Grant Deed | $223,000 | -- |
Property History
| Date | Event | Price | Change | Sq Ft Price |
|---|---|---|---|---|
| 08/14/2025 08/14/25 | Pending | -- | -- | -- |
| 08/05/2025 08/05/25 | For Sale | $389,900 | +74.8% | $207 / Sq Ft |
| 03/21/2016 03/21/16 | Sold | $223,000 | -5.1% | $109 / Sq Ft |
| 02/18/2016 02/18/16 | Pending | -- | -- | -- |
| 06/01/2015 06/01/15 | For Sale | $234,900 | -- | $115 / Sq Ft |
Tax History Compared to Growth
Tax History
| Year | Tax Paid | Tax Assessment Tax Assessment Total Assessment is a certain percentage of the fair market value that is determined by local assessors to be the total taxable value of land and additions on the property. | Land | Improvement |
|---|---|---|---|---|
| 2025 | $1,959 | $268,300 | $35,000 | $233,300 |
| 2024 | $1,959 | $268,300 | $35,000 | $233,300 |
| 2023 | $1,959 | $268,300 | $35,000 | $233,300 |
| 2022 | $1,959 | $268,300 | $35,000 | $233,300 |
| 2021 | $1,959 | $268,300 | $35,000 | $233,300 |
| 2020 | $1,694 | $232,000 | $35,000 | $197,000 |
| 2019 | $1,694 | $232,000 | $35,000 | $197,000 |
| 2018 | $1,624 | $232,000 | $35,000 | $197,000 |
| 2017 | $1,517 | $229,800 | $35,000 | $194,800 |
| 2016 | $1,517 | $229,800 | $35,000 | $194,800 |
| 2015 | $1,509 | $235,800 | $35,000 | $200,800 |
| 2014 | $1,509 | $235,800 | $35,000 | $200,800 |
Agents Affiliated with this Home
-
Chad Gray
C
Seller's Agent in 2025
Chad Gray
Funkhouser Real Estate Group: Luray
(888) 296-3700
2 in this area
25 Total Sales
-
Joe Bowman

Seller's Agent in 2016
Joe Bowman
Funkhouser Real Estate Group
(540) 742-1020
15 in this area
27 Total Sales
-
Karen Click

Buyer's Agent in 2016
Karen Click
Funkhouser Real Estate Group
(540) 325-6967
10 in this area
23 Total Sales
Map
Source: Bright MLS
MLS Number: 1002629212
APN: 42A6-2-27
- 15 Painter St
- 0 None Unit 660498
- 0 Atkins Dr Unit VAPA2001686
- 0 Independence Dr
- 9 Stoney Brook Ln
- 137 Goldfinch Ln
- 161 Reservoir Ave
- 174 Reservoir Ave
- 0 Collins Ave Unit VAPA2003268
- 512 Creekside Dr
- 16 Park Ave
- 42 Oakcrest Dr
- 0 Unit VAPA2004892
- 26 Antioch Rd
- 33 N Marye Ln
- 6 Antioch Rd
- 0 Old Farm Rd Unit VAPA2003858
- 26 Oflinn St
- 26 O Flinn St
- 206 Woodland Ave
