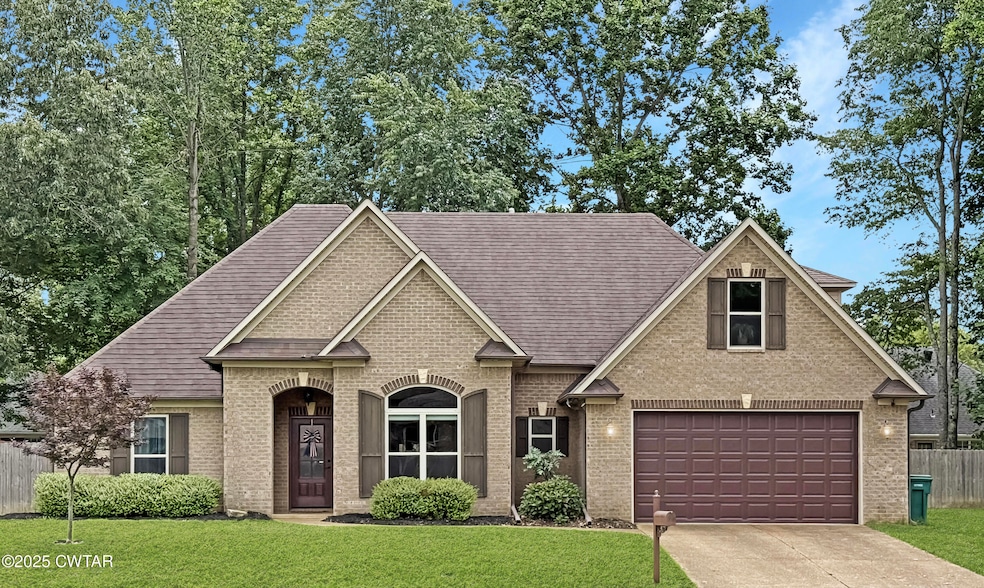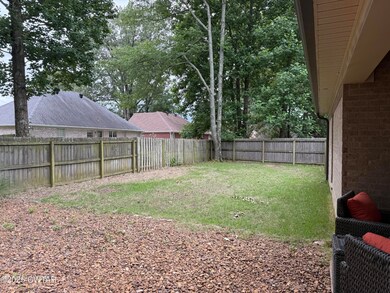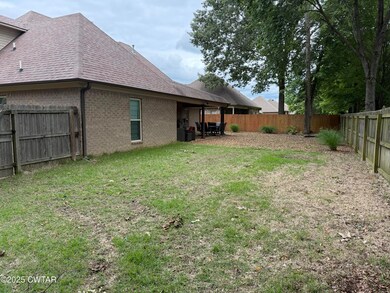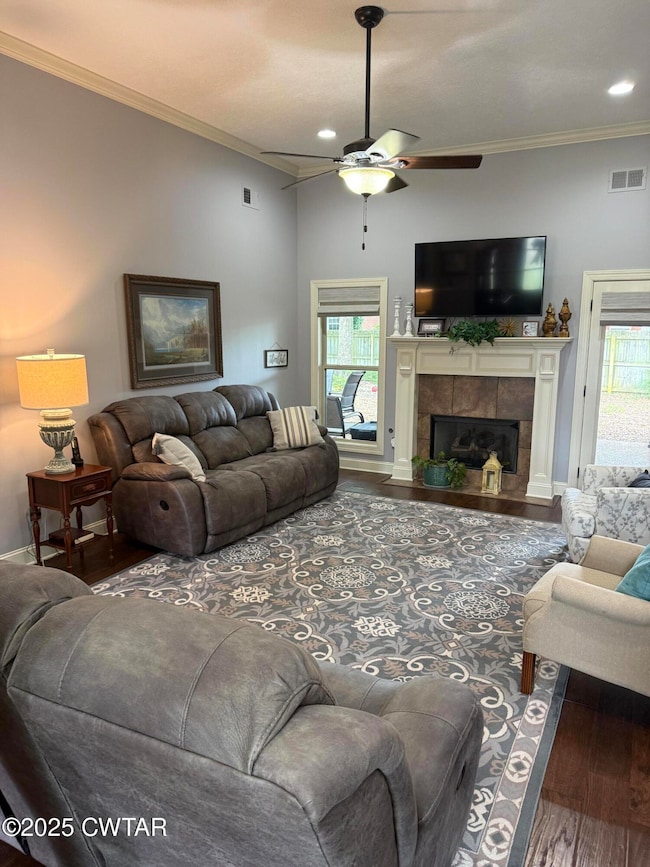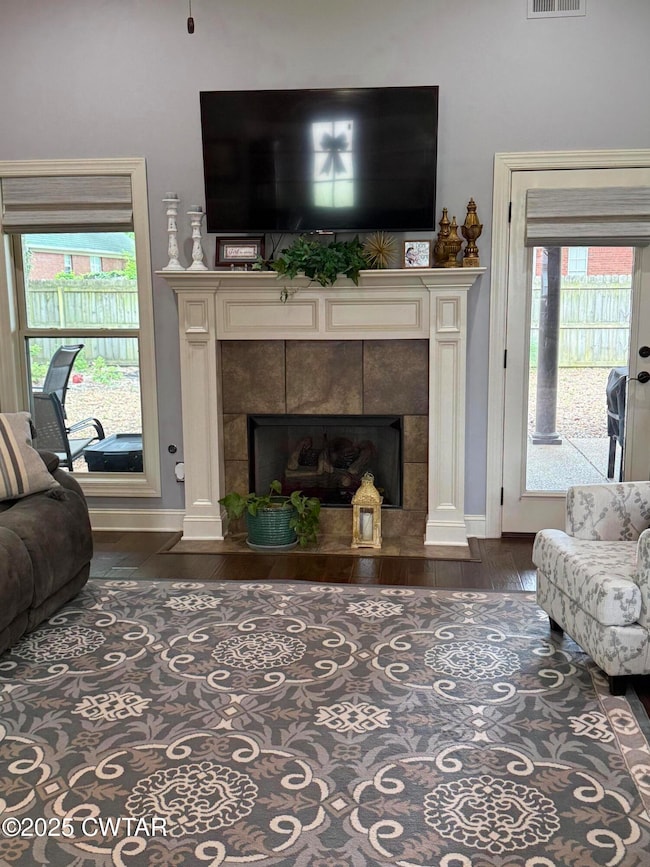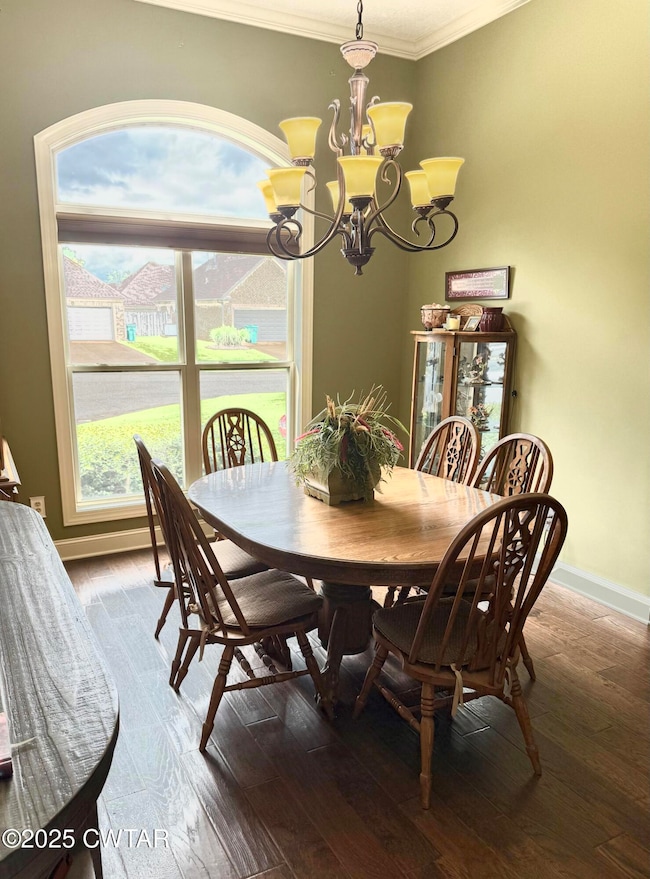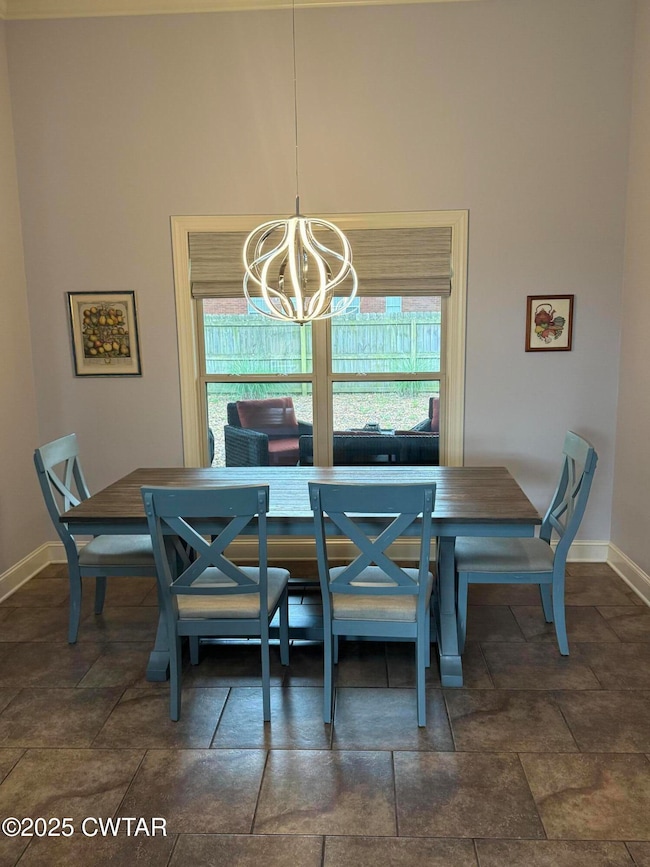
36 Cedar Crest Cove Jackson, TN 38305
Estimated payment $2,068/month
Highlights
- Open Floorplan
- Bonus Room
- Great Room
- Main Floor Bedroom
- High Ceiling
- Covered patio or porch
About This Home
This beautiful brick home nestled on a cove lot in Palmer Woods has an open floor plan offering modern comfort and style. This 3 bedroom/2 bath features a spacious great room and kitchen - complete with a walk-in pantry, quartz countertops, and a large island. The master suite has two large closets and a luxurious tile shower. a large upstairs bonus room provides the perfect space for a home office, media room, or playroom, and the fenced backyard and covered patio are perfect for entertaining and relaxing. Don't miss your chance to own this exceptional home in one of the area's most desirable neighborhoods! Call Patsy Hollman today to schedule a showing 731.499.1001
Home Details
Home Type
- Single Family
Est. Annual Taxes
- $2,600
Year Built
- Built in 2014
Lot Details
- Lot Dimensions are 102x105x120x61
- Cul-De-Sac
- Back Yard Fenced
Parking
- 2 Car Attached Garage
Home Design
- Brick Veneer
Interior Spaces
- 2,190 Sq Ft Home
- 1-Story Property
- Open Floorplan
- High Ceiling
- Ceiling Fan
- Gas Log Fireplace
- Entrance Foyer
- Great Room
- Dining Room
- Bonus Room
- Attic Floors
Kitchen
- Eat-In Kitchen
- Breakfast Bar
- Microwave
- Dishwasher
- Kitchen Island
Bedrooms and Bathrooms
- 3 Main Level Bedrooms
- Walk-In Closet
- 2 Full Bathrooms
- Double Vanity
- Private Water Closet
- Ceramic Tile in Bathrooms
Laundry
- Laundry Room
- Laundry on main level
Additional Features
- Covered patio or porch
- Central Heating and Cooling System
Community Details
- Palmer Woods Subdivision
Listing and Financial Details
- Assessor Parcel Number 033K C 066.00
Map
Home Values in the Area
Average Home Value in this Area
Tax History
| Year | Tax Paid | Tax Assessment Tax Assessment Total Assessment is a certain percentage of the fair market value that is determined by local assessors to be the total taxable value of land and additions on the property. | Land | Improvement |
|---|---|---|---|---|
| 2024 | $1,386 | $73,950 | $9,125 | $64,825 |
| 2022 | $2,578 | $73,950 | $9,125 | $64,825 |
| 2021 | $2,154 | $49,950 | $6,250 | $43,700 |
| 2020 | $2,154 | $49,950 | $6,250 | $43,700 |
| 2019 | $2,154 | $49,950 | $6,250 | $43,700 |
| 2018 | $2,154 | $49,950 | $6,250 | $43,700 |
| 2017 | $2,038 | $46,200 | $5,500 | $40,700 |
| 2016 | $1,899 | $46,200 | $5,500 | $40,700 |
| 2015 | $1,900 | $46,200 | $5,500 | $40,700 |
| 2014 | $1,573 | $38,250 | $5,500 | $32,750 |
Property History
| Date | Event | Price | Change | Sq Ft Price |
|---|---|---|---|---|
| 05/29/2025 05/29/25 | For Sale | $348,900 | +60.1% | $159 / Sq Ft |
| 06/30/2020 06/30/20 | Sold | $217,900 | -4.8% | $99 / Sq Ft |
| 06/05/2020 06/05/20 | Pending | -- | -- | -- |
| 05/24/2020 05/24/20 | Price Changed | $229,000 | -2.5% | $105 / Sq Ft |
| 04/23/2020 04/23/20 | For Sale | $234,900 | +28.7% | $107 / Sq Ft |
| 04/22/2014 04/22/14 | Sold | $182,500 | 0.0% | $83 / Sq Ft |
| 03/21/2014 03/21/14 | Pending | -- | -- | -- |
| 01/28/2014 01/28/14 | For Sale | $182,500 | -- | $83 / Sq Ft |
Purchase History
| Date | Type | Sale Price | Title Company |
|---|---|---|---|
| Warranty Deed | $217,900 | None Available | |
| Warranty Deed | $182,500 | -- | |
| Warranty Deed | $22,500 | -- |
Mortgage History
| Date | Status | Loan Amount | Loan Type |
|---|---|---|---|
| Previous Owner | $179,193 | FHA | |
| Previous Owner | $155,200 | Commercial |
Similar Homes in Jackson, TN
Source: Central West Tennessee Association of REALTORS®
MLS Number: 2502448
APN: 033K-C-006.00
- 403 Fairway Blvd
- 435 Fairway Blvd
- 429 Fairway Blvd
- 423 Fairway Blvd
- 415 Fairway Blvd
- 12 Roanoak Cove
- 37 Mallory Dr
- 7 Legacy Cove
- 32 Legacy Cove
- 12 Pinehill Cove
- 63 Garrison Dr
- 11 Pinehill Cove
- 80 Garrison Dr
- 83 Doe Valley Cove
- 81 Garrison Dr
- 87 Garrison Dr
- 36 Doe Valley Cove
- 93 Garrison Dr
- 25 Haden Cove
- 99 Garrison Dr
