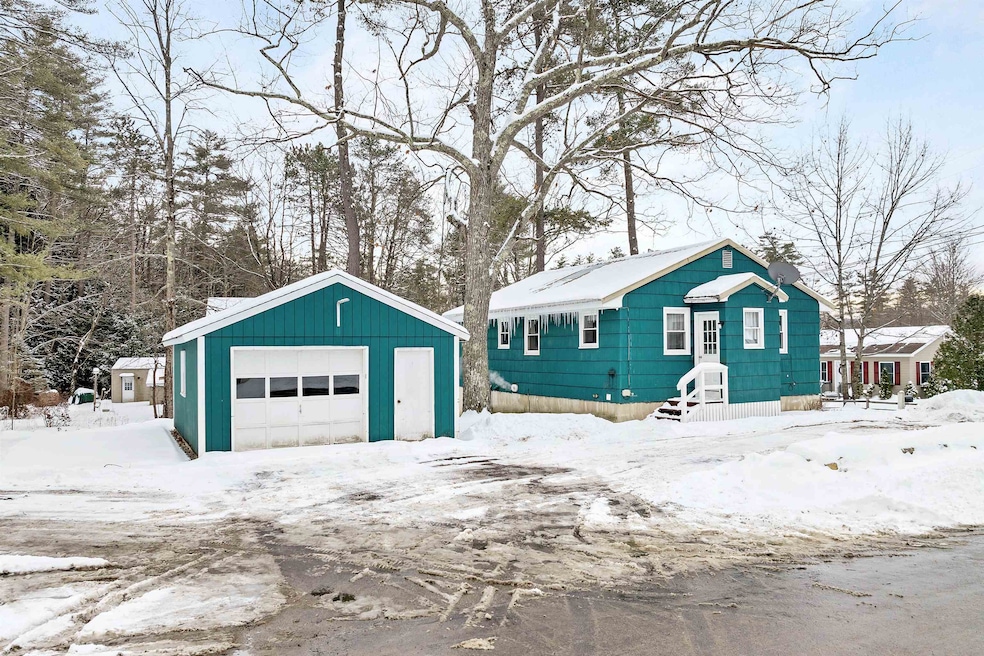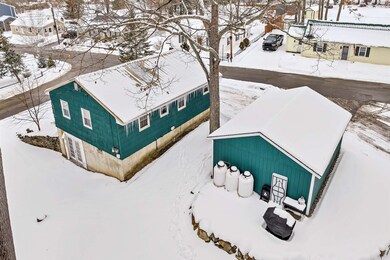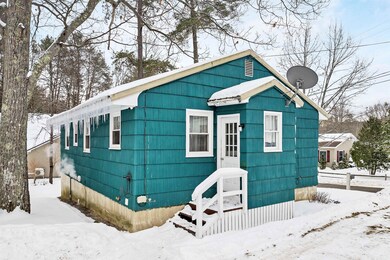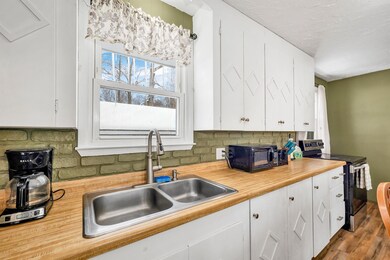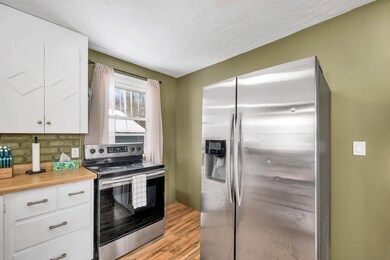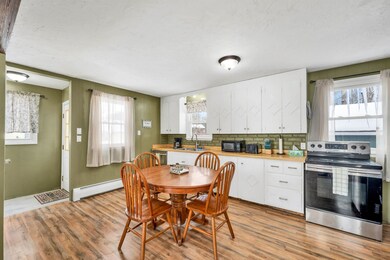
36 Circle Dr Meredith, NH 03253
Highlights
- Heated Floors
- Corner Lot
- Natural Light
- Wooded Lot
- 1 Car Detached Garage
- Patio
About This Home
As of March 2025Meredith, NH 03253- For many reasons, this could be the perfect home for you. The location works well if you want to be close to the Meredith Community Center, close to the downtown parks or you like being close to the schools. The corner lot is really nice, level, private with a stone patio that you will enjoy during the warmer months. This property works well as a starter home because you have great space on the first floor and the basement is all set to be finished into another bedroom, or a family room. It's plumbed for another bathroom; and with radiant heat, you will be nice and cozy in this new space. The home has a top of the line hot water boiler, most efficient on the market today. This home also works well as a second home as you are in-town, close to all the restaurants and shops, close to the lakes and beaches and not far from the mountains for year round fun. This home could be perfect for your downsizing home. With 2 bedrooms and a full bath on one level, you can be very happy and the lower walkout level could be your work shop, the exercise room or craft area. The detached garage has plenty of room for your car or truck, the motorcycle, the lawn mower, the snow blower and whatever else needs to be stored. If you are ready, let's set a time to view this home. We will start to show this home on Saturday, February 8, 2025.
Last Agent to Sell the Property
RE/MAX Innovative Bayside License #041942 Listed on: 02/04/2025

Home Details
Home Type
- Single Family
Est. Annual Taxes
- $2,382
Year Built
- Built in 1955
Lot Details
- 9,583 Sq Ft Lot
- Corner Lot
- Wooded Lot
Parking
- 1 Car Detached Garage
- Driveway
- Off-Street Parking
Home Design
- Metal Roof
- Wood Siding
- Shingle Siding
Interior Spaces
- Property has 1 Level
- Natural Light
- Living Room
- Combination Kitchen and Dining Room
- Fire and Smoke Detector
- Dishwasher
- Washer and Dryer Hookup
Flooring
- Wood
- Heated Floors
- Radiant Floor
- Laminate
- Vinyl
Bedrooms and Bathrooms
- 2 Bedrooms
- 1 Full Bathroom
Basement
- Heated Basement
- Walk-Out Basement
- Basement Fills Entire Space Under The House
- Interior Basement Entry
- Laundry in Basement
Outdoor Features
- Patio
Schools
- Inter-Lakes Elementary School
- Inter-Lakes Middle School
- Inter-Lakes High School
Utilities
- Baseboard Heating
- Hot Water Heating System
- Radiant Heating System
- High Speed Internet
Listing and Financial Details
- Tax Lot 22
- Assessor Parcel Number U-11
Ownership History
Purchase Details
Home Financials for this Owner
Home Financials are based on the most recent Mortgage that was taken out on this home.Purchase Details
Purchase Details
Home Financials for this Owner
Home Financials are based on the most recent Mortgage that was taken out on this home.Similar Homes in Meredith, NH
Home Values in the Area
Average Home Value in this Area
Purchase History
| Date | Type | Sale Price | Title Company |
|---|---|---|---|
| Warranty Deed | $155,000 | -- | |
| Quit Claim Deed | -- | -- | |
| Warranty Deed | $132,500 | -- |
Mortgage History
| Date | Status | Loan Amount | Loan Type |
|---|---|---|---|
| Open | $149,826 | FHA |
Property History
| Date | Event | Price | Change | Sq Ft Price |
|---|---|---|---|---|
| 03/13/2025 03/13/25 | Off Market | $325,000 | -- | -- |
| 03/12/2025 03/12/25 | Sold | $325,000 | -6.9% | $398 / Sq Ft |
| 02/10/2025 02/10/25 | Pending | -- | -- | -- |
| 02/04/2025 02/04/25 | For Sale | $349,000 | +125.2% | $428 / Sq Ft |
| 07/28/2017 07/28/17 | Sold | $155,000 | -6.0% | $158 / Sq Ft |
| 06/21/2017 06/21/17 | Pending | -- | -- | -- |
| 06/20/2017 06/20/17 | For Sale | $164,900 | +24.5% | $168 / Sq Ft |
| 11/14/2014 11/14/14 | Sold | $132,500 | -6.7% | $112 / Sq Ft |
| 10/20/2014 10/20/14 | Pending | -- | -- | -- |
| 10/14/2014 10/14/14 | For Sale | $142,000 | -- | $120 / Sq Ft |
Tax History Compared to Growth
Tax History
| Year | Tax Paid | Tax Assessment Tax Assessment Total Assessment is a certain percentage of the fair market value that is determined by local assessors to be the total taxable value of land and additions on the property. | Land | Improvement |
|---|---|---|---|---|
| 2024 | $2,381 | $232,100 | $94,500 | $137,600 |
| 2023 | $2,295 | $232,100 | $94,500 | $137,600 |
| 2022 | $2,502 | $179,100 | $73,100 | $106,000 |
| 2021 | $2,405 | $179,100 | $73,100 | $106,000 |
| 2020 | $2,511 | $179,100 | $73,100 | $106,000 |
| 2019 | $2,477 | $155,900 | $61,500 | $94,400 |
| 2018 | $2,435 | $155,900 | $61,500 | $94,400 |
| 2016 | $1,992 | $127,800 | $46,000 | $81,800 |
| 2015 | $1,943 | $127,800 | $46,000 | $81,800 |
| 2014 | $1,895 | $127,800 | $46,000 | $81,800 |
| 2013 | $1,759 | $122,100 | $46,000 | $76,100 |
Agents Affiliated with this Home
-

Seller's Agent in 2025
Christopher Kelly
RE/MAX Innovative Bayside
(603) 677-7022
95 in this area
247 Total Sales
-

Seller Co-Listing Agent in 2025
Christopher Adams
RE/MAX Innovative Bayside
(603) 393-7993
46 in this area
283 Total Sales
-

Buyer's Agent in 2025
Shelby Cole
RE/MAX Innovative Bayside
(603) 455-6788
1 in this area
9 Total Sales
-
N
Buyer Co-Listing Agent in 2025
Norman B Morway
Monique F. Morway Real Estate
-

Seller's Agent in 2017
Shane Hayes
BHHS Verani Belmont
(603) 455-7239
10 in this area
104 Total Sales
-
S
Seller's Agent in 2014
Sandra Price
Clear Lakes Properties Llc
Map
Source: PrimeMLS
MLS Number: 5028510
APN: MERE-000011U-000022
- 10 Skyview Cir Unit 10
- 32 Boynton Rd
- 95 Plymouth St
- 22 Emily Cir
- 20 True Rd Unit 101
- 20 True Rd Unit 63
- 3 Abbey Ln Unit 4
- 0 Plymouth St
- 41 Highland St
- 11 Morrison Ave
- 11 Highland St
- 21 Pleasant St
- 43 Pleasant St Unit 1
- 12 Highland St
- 11 & 12 Highland St
- 4 Water St
- 86 Pleasant St
- 80 Red Gate Ln
- 43 Oak Knoll Rd
- 4 Pike Island Rd
