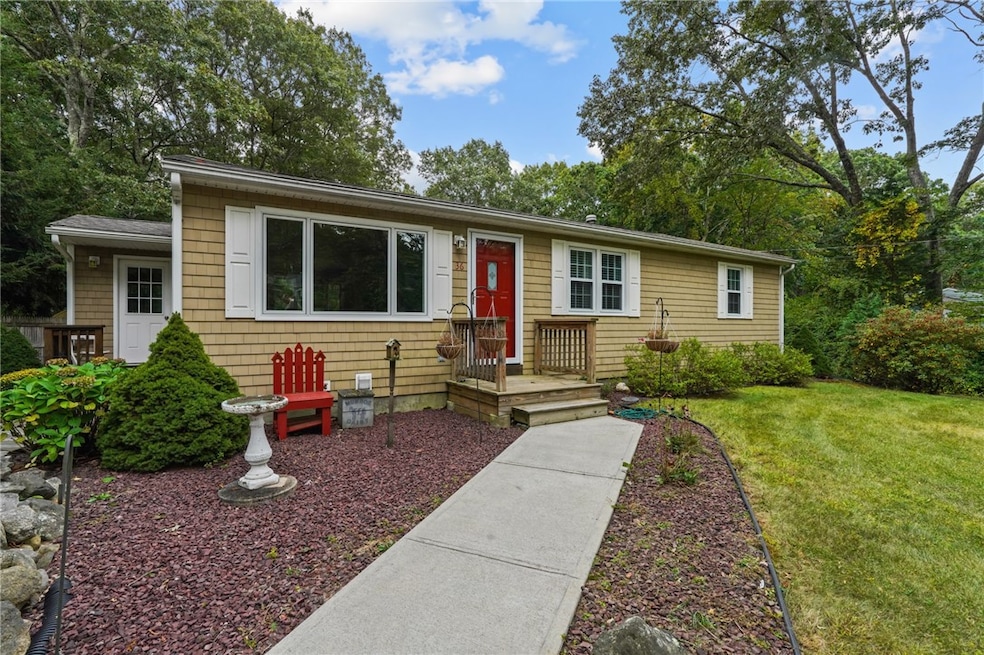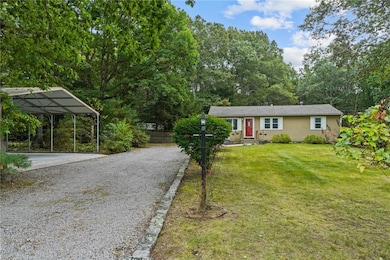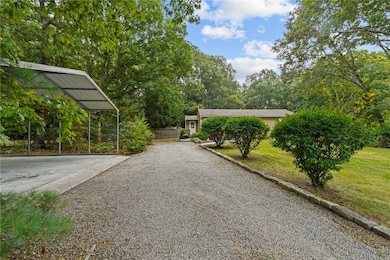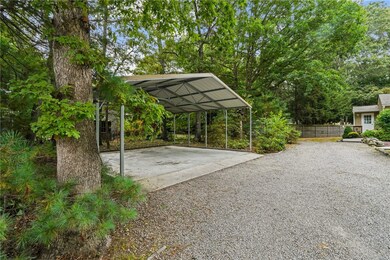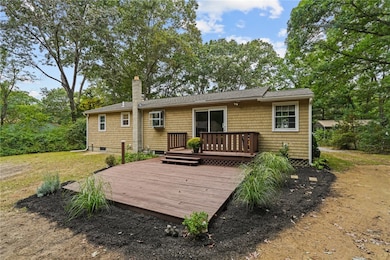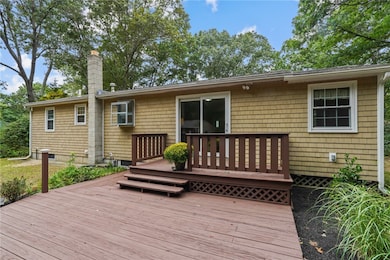
36 Clark Mill St Coventry, RI 02816
Highlights
- Marina
- 1 Acre Lot
- Wood Burning Stove
- Golf Course Community
- Deck
- Wooded Lot
About This Home
As of November 2024Charming Ranch Retreat on a Private Acre! This beautifully maintained 3-bedroom, 2-bathroom ranch is nestled on a serene 1-acre lot, offering the perfect blend of comfort and privacy one 1 level. The property features newer wood shingle siding, a durable roof, and updated windows that enhance both curb appeal and energy efficiency. Step inside to find hardwood floors that flow seamlessly throughout the main living areas. The spacious living room invites relaxation, while the updated kitchen is perfect for culinary creations. Both bathrooms have been tastefully renovated, providing modern amenities on both levels. The partially finished lower level offers endless possibilities, whether you envision a cozy family room, a home office, or extra storage. Outside, enjoy the oversized garage ideal for your vehicles, hobbies, or extra storage. With a garage door opening and electric, the options are unlimited. The expansive yard is perfect for outdoor gatherings, gardening, or simply unwinding in nature while playing horseshoe! With newer utilities including a gas heating system and hot water heater, you can move in with peace of mind. Don't miss your chance to own this inviting ranch schedule your showing today!
Last Agent to Sell the Property
RE/MAX Professionals License #REB.0019645 Listed on: 09/26/2024

Home Details
Home Type
- Single Family
Est. Annual Taxes
- $5,244
Year Built
- Built in 1978
Lot Details
- 1 Acre Lot
- Wooded Lot
Parking
- 1 Car Detached Garage
Home Design
- Wood Siding
- Shingle Siding
- Concrete Perimeter Foundation
Interior Spaces
- 1-Story Property
- Wood Burning Stove
- Thermal Windows
- Storage Room
- Permanent Attic Stairs
Kitchen
- Oven
- Range
- Dishwasher
Flooring
- Wood
- Ceramic Tile
Bedrooms and Bathrooms
- 3 Bedrooms
- 2 Full Bathrooms
Partially Finished Basement
- Basement Fills Entire Space Under The House
- Interior Basement Entry
Utilities
- No Cooling
- Forced Air Heating System
- Heating System Uses Gas
- 100 Amp Service
- Private Water Source
- Well
- Gas Water Heater
- Septic Tank
Additional Features
- Deck
- Property near a hospital
Listing and Financial Details
- Tax Lot 113
- Assessor Parcel Number 36CLARKMILLSTCVEN
Community Details
Overview
- Hopkins Hill Subdivision
Amenities
- Shops
- Restaurant
- Public Transportation
Recreation
- Marina
- Golf Course Community
- Tennis Courts
- Recreation Facilities
Ownership History
Purchase Details
Home Financials for this Owner
Home Financials are based on the most recent Mortgage that was taken out on this home.Purchase Details
Home Financials for this Owner
Home Financials are based on the most recent Mortgage that was taken out on this home.Purchase Details
Home Financials for this Owner
Home Financials are based on the most recent Mortgage that was taken out on this home.Purchase Details
Home Financials for this Owner
Home Financials are based on the most recent Mortgage that was taken out on this home.Similar Homes in the area
Home Values in the Area
Average Home Value in this Area
Purchase History
| Date | Type | Sale Price | Title Company |
|---|---|---|---|
| Warranty Deed | $417,000 | None Available | |
| Warranty Deed | $417,000 | None Available | |
| Warranty Deed | $375,000 | None Available | |
| Warranty Deed | $375,000 | None Available | |
| Quit Claim Deed | -- | None Available | |
| Quit Claim Deed | -- | None Available | |
| Warranty Deed | $117,000 | -- | |
| Warranty Deed | $117,000 | -- |
Mortgage History
| Date | Status | Loan Amount | Loan Type |
|---|---|---|---|
| Open | $333,600 | Purchase Money Mortgage | |
| Closed | $333,600 | Purchase Money Mortgage | |
| Previous Owner | $136,000 | Stand Alone Refi Refinance Of Original Loan | |
| Previous Owner | $86,000 | No Value Available | |
| Previous Owner | $98,700 | No Value Available | |
| Previous Owner | $102,000 | No Value Available | |
| Previous Owner | $111,150 | No Value Available |
Property History
| Date | Event | Price | Change | Sq Ft Price |
|---|---|---|---|---|
| 11/04/2024 11/04/24 | Sold | $417,000 | +7.0% | $207 / Sq Ft |
| 10/23/2024 10/23/24 | Pending | -- | -- | -- |
| 09/26/2024 09/26/24 | For Sale | $389,900 | +4.0% | $194 / Sq Ft |
| 08/30/2024 08/30/24 | Sold | $375,000 | -3.8% | $180 / Sq Ft |
| 07/31/2024 07/31/24 | Pending | -- | -- | -- |
| 07/23/2024 07/23/24 | For Sale | $390,000 | -- | $187 / Sq Ft |
Tax History Compared to Growth
Tax History
| Year | Tax Paid | Tax Assessment Tax Assessment Total Assessment is a certain percentage of the fair market value that is determined by local assessors to be the total taxable value of land and additions on the property. | Land | Improvement |
|---|---|---|---|---|
| 2024 | $5,419 | $342,100 | $156,300 | $185,800 |
| 2023 | $5,244 | $342,100 | $156,300 | $185,800 |
| 2022 | $5,053 | $258,200 | $147,900 | $110,300 |
| 2021 | $5,009 | $258,200 | $147,900 | $110,300 |
| 2020 | $5,742 | $258,200 | $147,900 | $110,300 |
| 2019 | $4,775 | $214,700 | $119,600 | $95,100 |
| 2018 | $4,640 | $214,700 | $119,600 | $95,100 |
| 2017 | $4,504 | $214,700 | $119,600 | $95,100 |
| 2016 | $4,453 | $208,000 | $131,000 | $77,000 |
| 2015 | $4,333 | $208,000 | $131,000 | $77,000 |
| 2014 | $4,242 | $208,000 | $131,000 | $77,000 |
| 2013 | $3,956 | $212,000 | $118,000 | $94,000 |
Agents Affiliated with this Home
-
Augustus Marsella

Seller's Agent in 2024
Augustus Marsella
RE/MAX Professionals
(401) 286-5931
2 in this area
57 Total Sales
-
Meghan Rose
M
Seller's Agent in 2024
Meghan Rose
RI Real Estate Services
(401) 885-5400
10 in this area
17 Total Sales
-
Gregory Hall

Buyer's Agent in 2024
Gregory Hall
William Raveis Inspire
(401) 743-5161
1 in this area
5 Total Sales
Map
Source: State-Wide MLS
MLS Number: 1369445
APN: COVE-000021-000000-000113
