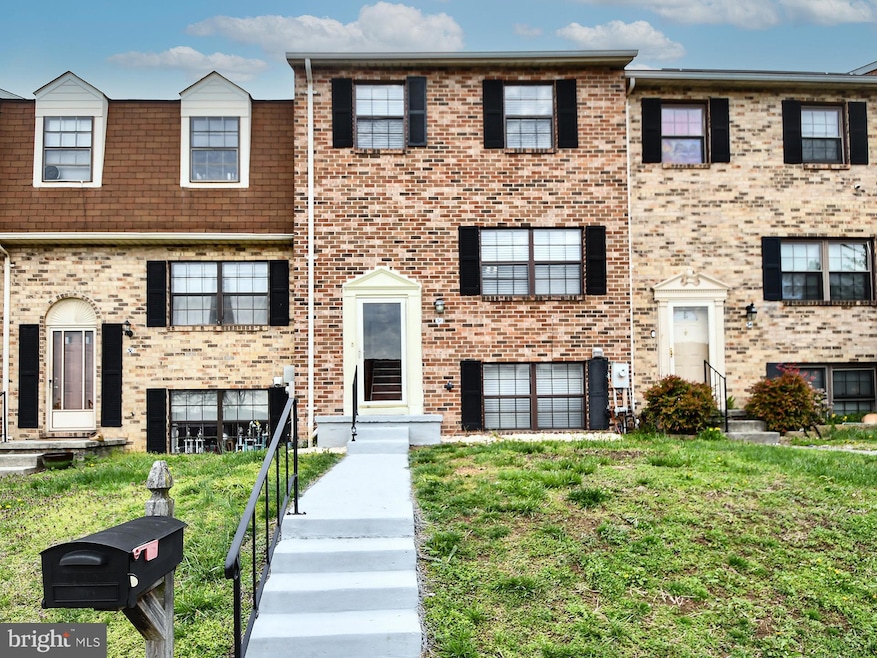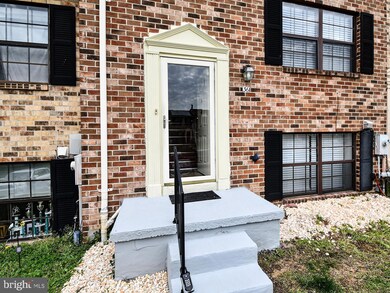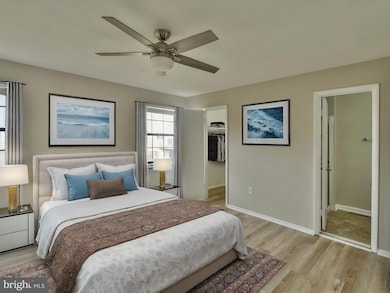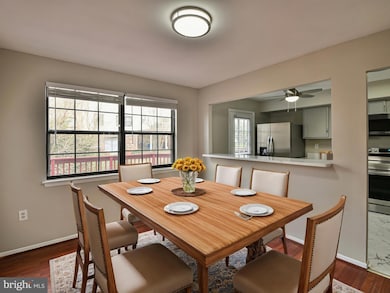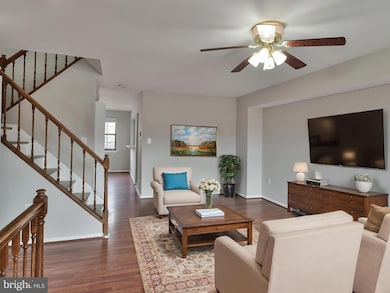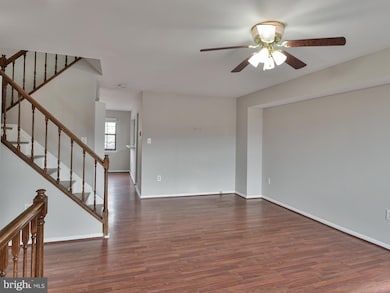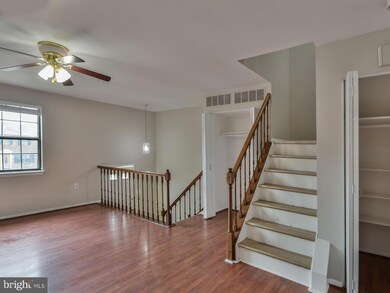
36 Clinton Hill Ct Catonsville, MD 21228
Highlights
- Colonial Architecture
- 1 Fireplace
- 60+ Gallon Tank
- Catonsville High School Rated A-
- Central Air
- Heat Pump System
About This Home
As of May 2025Welcome to 36 Clinton Hill Court – a beautifully upgraded and move-in-ready brick-front townhouse, located in the quiet and sought-after Broadfield neighborhood. This is one of the largest models in the community, offering spacious and modern living across three fully finished levels.Step into a freshly painted interior featuring brand-new flooring throughout the bedrooms, closets, stairs, and basement. The remodeled kitchen is a standout, equipped with all-new stainless steel appliances, including a large refrigerator, flat-top range with overhead microwave, dishwasher, and sleek, modern countertops. A stylish new ceiling fan and matching flooring make the kitchen warm and inviting, while a breakfast bar and formal dining room add to its charm and functionality.Upstairs, the primary bedroom features an en-suite bathroom, large closet, and a remote-controlled ceiling fan. All additional bedrooms are updated with new lighting and fans for enhanced comfort. The fourth bedroom is located in the finished basement, complete with a large double window for natural sunlight and a modern full bathroom with a spacious shower.Additional highlights include:• New modern blinds and window screens throughout• Large rear deck with stairs to a fenced backyard• Central air conditioning, complemented by ceiling fans for energy efficiency• Newer washer and dryer• Cozy fireplace in the basement• Outdoor shed under the deck for storage• Two dedicated parking spaces in front, with additional guest parking availableConveniently located near shopping centers, UMBC ( Maryland's Top University) CCBC, Patapsco State Park, hospitals, BWI Airport, and major highways including the Beltway. Zoned for Catonsville Elementary and Catonsville High School, this home offers an ideal location for families and commuters alike.Baltimore harbor. Boat riding , Chesapeake bay's famous Blue Crabs ,NAVAL ACADEMY , National Aquarium at the Harbor just a few miles away. Its a great place for kids and Adults.Don’t miss the opportunity to own this spacious, updated, and well-maintained home in a prime location!
Last Agent to Sell the Property
Fairfax Realty Premier License #593557 Listed on: 04/18/2025

Townhouse Details
Home Type
- Townhome
Est. Annual Taxes
- $3,229
Year Built
- Built in 1986
Lot Details
- 2,000 Sq Ft Lot
HOA Fees
- $30 Monthly HOA Fees
Parking
- On-Street Parking
Home Design
- Colonial Architecture
- Brick Exterior Construction
- Shingle Roof
- Composition Roof
- Concrete Perimeter Foundation
Interior Spaces
- Property has 3 Levels
- 1 Fireplace
- Finished Basement
Bedrooms and Bathrooms
Utilities
- Central Air
- Heat Pump System
- 60+ Gallon Tank
Listing and Financial Details
- Tax Lot 55
- Assessor Parcel Number 04012000000671
Community Details
Overview
- Broadfield At Wilton Farm Subdivision
Pet Policy
- Pets allowed on a case-by-case basis
Ownership History
Purchase Details
Home Financials for this Owner
Home Financials are based on the most recent Mortgage that was taken out on this home.Purchase Details
Purchase Details
Purchase Details
Home Financials for this Owner
Home Financials are based on the most recent Mortgage that was taken out on this home.Purchase Details
Home Financials for this Owner
Home Financials are based on the most recent Mortgage that was taken out on this home.Purchase Details
Purchase Details
Purchase Details
Home Financials for this Owner
Home Financials are based on the most recent Mortgage that was taken out on this home.Purchase Details
Home Financials for this Owner
Home Financials are based on the most recent Mortgage that was taken out on this home.Similar Homes in Catonsville, MD
Home Values in the Area
Average Home Value in this Area
Purchase History
| Date | Type | Sale Price | Title Company |
|---|---|---|---|
| Deed | $385,000 | Heritage Title | |
| Deed | $385,000 | Heritage Title | |
| Deed | -- | None Listed On Document | |
| Deed | -- | None Listed On Document | |
| Deed | $283,000 | First American Title Ins Co | |
| Deed | $225,000 | Residential Title & Escrow C | |
| Deed | -- | -- | |
| Interfamily Deed Transfer | -- | None Available | |
| Deed | -- | -- | |
| Deed | $283,000 | -- | |
| Deed | $283,000 | -- |
Mortgage History
| Date | Status | Loan Amount | Loan Type |
|---|---|---|---|
| Open | $266,000 | New Conventional | |
| Closed | $266,000 | New Conventional | |
| Previous Owner | $217,125 | FHA | |
| Previous Owner | $217,600 | Stand Alone Refi Refinance Of Original Loan | |
| Previous Owner | $35,000 | Credit Line Revolving | |
| Previous Owner | $226,400 | Purchase Money Mortgage | |
| Previous Owner | $226,400 | Purchase Money Mortgage | |
| Previous Owner | $135,000 | Future Advance Clause Open End Mortgage | |
| Previous Owner | $95,000 | Credit Line Revolving |
Property History
| Date | Event | Price | Change | Sq Ft Price |
|---|---|---|---|---|
| 07/14/2025 07/14/25 | Price Changed | $2,700 | -5.3% | $1 / Sq Ft |
| 07/09/2025 07/09/25 | For Rent | $2,850 | 0.0% | -- |
| 05/27/2025 05/27/25 | Sold | $389,900 | 0.0% | $197 / Sq Ft |
| 04/22/2025 04/22/25 | Pending | -- | -- | -- |
| 04/18/2025 04/18/25 | For Sale | $389,900 | 0.0% | $197 / Sq Ft |
| 04/15/2025 04/15/25 | Price Changed | $389,900 | 0.0% | $197 / Sq Ft |
| 12/27/2021 12/27/21 | Rented | $2,200 | 0.0% | -- |
| 12/17/2021 12/17/21 | Under Contract | -- | -- | -- |
| 10/27/2021 10/27/21 | For Rent | $2,200 | 0.0% | -- |
| 10/07/2021 10/07/21 | Sold | $283,000 | -2.4% | $131 / Sq Ft |
| 09/22/2021 09/22/21 | Pending | -- | -- | -- |
| 09/16/2021 09/16/21 | Price Changed | $289,999 | -6.5% | $134 / Sq Ft |
| 09/01/2021 09/01/21 | Price Changed | $310,000 | 0.0% | $144 / Sq Ft |
| 09/01/2021 09/01/21 | For Sale | $310,000 | -3.1% | $144 / Sq Ft |
| 07/06/2021 07/06/21 | Pending | -- | -- | -- |
| 06/20/2021 06/20/21 | Price Changed | $319,900 | 0.0% | $148 / Sq Ft |
| 06/20/2021 06/20/21 | For Sale | $319,900 | -4.5% | $148 / Sq Ft |
| 06/15/2021 06/15/21 | Pending | -- | -- | -- |
| 06/15/2021 06/15/21 | Price Changed | $335,000 | +4.7% | $155 / Sq Ft |
| 06/06/2021 06/06/21 | For Sale | $319,999 | +42.2% | $148 / Sq Ft |
| 11/08/2012 11/08/12 | Sold | $225,000 | -8.1% | $156 / Sq Ft |
| 10/03/2012 10/03/12 | Pending | -- | -- | -- |
| 09/18/2012 09/18/12 | Price Changed | $244,900 | -2.0% | $170 / Sq Ft |
| 07/21/2012 07/21/12 | For Sale | $249,900 | -- | $174 / Sq Ft |
Tax History Compared to Growth
Tax History
| Year | Tax Paid | Tax Assessment Tax Assessment Total Assessment is a certain percentage of the fair market value that is determined by local assessors to be the total taxable value of land and additions on the property. | Land | Improvement |
|---|---|---|---|---|
| 2025 | $5,928 | $288,600 | -- | -- |
| 2024 | $5,928 | $266,400 | $90,000 | $176,400 |
| 2023 | $2,494 | $258,733 | $0 | $0 |
| 2022 | $4,902 | $251,067 | $0 | $0 |
| 2021 | $3,903 | $243,400 | $90,000 | $153,400 |
| 2020 | $2,900 | $239,267 | $0 | $0 |
| 2019 | $2,850 | $235,133 | $0 | $0 |
| 2018 | $3,771 | $231,000 | $66,000 | $165,000 |
| 2017 | $3,485 | $223,733 | $0 | $0 |
| 2016 | $3,140 | $216,467 | $0 | $0 |
| 2015 | $3,140 | $209,200 | $0 | $0 |
| 2014 | $3,140 | $209,200 | $0 | $0 |
Agents Affiliated with this Home
-
Guangpeng Xian

Seller's Agent in 2025
Guangpeng Xian
Taylor Properties
(410) 209-0361
1 in this area
19 Total Sales
-
Mahadeo Wayal
M
Seller's Agent in 2025
Mahadeo Wayal
Fairfax Realty Premier
(240) 706-1488
2 in this area
8 Total Sales
-
V
Seller's Agent in 2021
Vinny Steo
RE/MAX
-
Karen Hart

Seller's Agent in 2021
Karen Hart
Cummings & Co. Realtors
(443) 618-0665
7 in this area
44 Total Sales
-
John Mathew

Seller's Agent in 2012
John Mathew
Sovereign Home Realty
(410) 608-9138
19 Total Sales
-
A
Seller Co-Listing Agent in 2012
Abraham Joshua
1st Realty Resource LLC
Map
Source: Bright MLS
MLS Number: MDBC2124812
APN: 01-2000000671
- 4421 Wilkens Ave
- 15 University Ave
- 4409 Wilkens Ave
- 500 Maiden Choice Ln
- 1117 Regina Dr
- 6 Carroll Rd
- 818 Warwick Rd
- 304 Maiden Choice Ln
- 1 Kenwood Ave
- 1120 Linden Ave
- 616 Warwick Rd
- 1103 Vernon Ave
- 4406 Hooper Ave
- 659 Charraway Rd
- 653 Charraway Rd
- 728 S Beechfield Ave
- 638 Charraway Rd
- 159 Garden Ridge Rd
- 1005 Saint Charles Ave
- 1007 Saint Charles Ave
