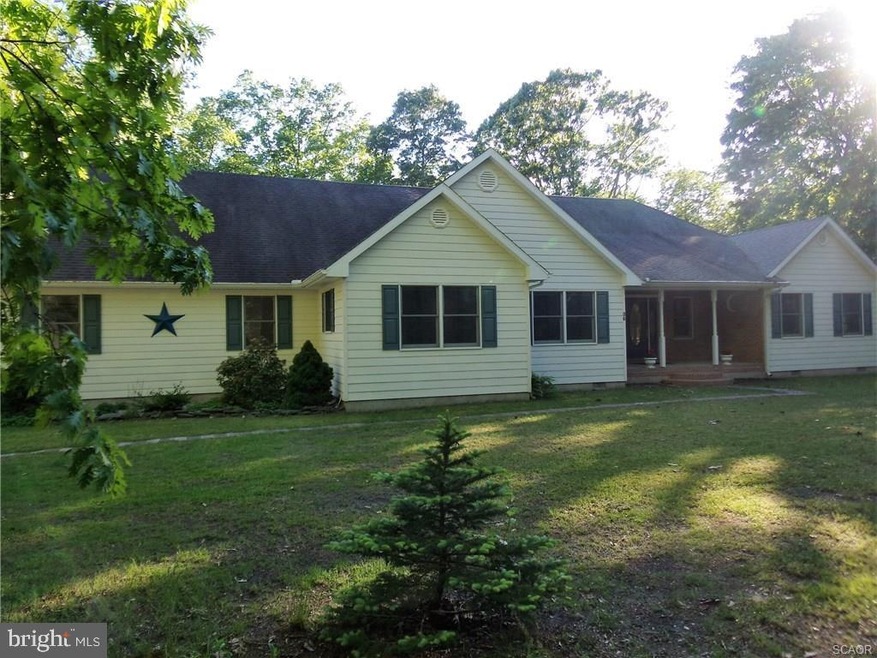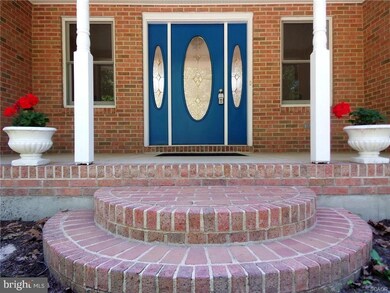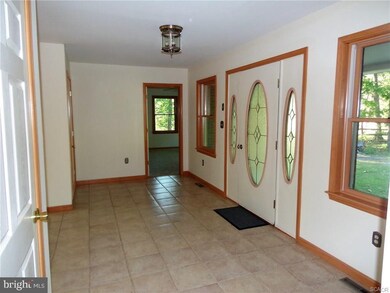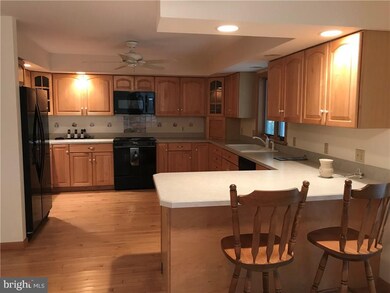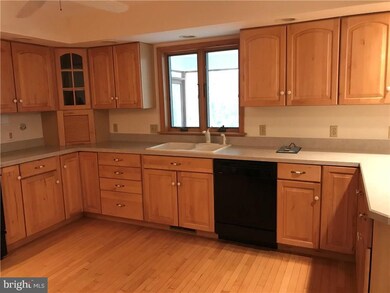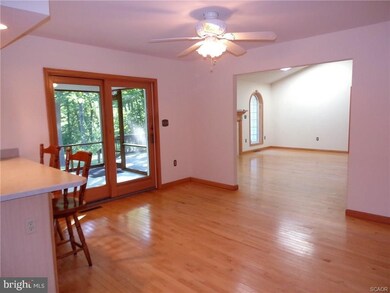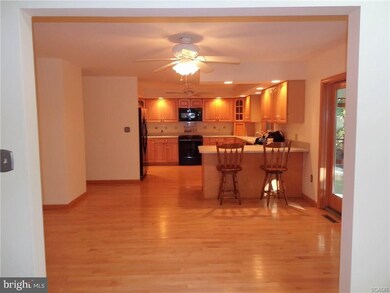
36 Cripple Creek Run Milton, DE 19968
Estimated Value: $327,604 - $812,000
Highlights
- River View
- Waterfront
- Deck
- Milton Elementary School Rated A
- 1.54 Acre Lot
- Partially Wooded Lot
About This Home
As of March 2018Immaculate ranch home on 1.54 acres partially wooded lot that overlooks Cripple Creek. This home is a hidden gem situated in the lovely and quiet neighborhood of Cripple Creek on a cul-de-sac . The master suite has a private sitting room with a door that leads to the rear deck. There is a wonderful screened porch off of the large kitchen that looks out over the woods and creek located towards the back of the property. The hardwood floors and high ceilings give the living room a dramatic feel and a gas fireplace adds a coziness to the space on those chilly nights. A large den offers additional room for a second family room or home office. Side load garage with workshop and a bonus room with half bath over the garage makes the perfect man cave or hobby shop. Lowest price home in this community. MOTIVATED SELLER!! Schedule your tour today!
Last Agent to Sell the Property
Emma Payne
EXP Realty, LLC Listed on: 11/04/2017
Home Details
Home Type
- Single Family
Est. Annual Taxes
- $1,624
Year Built
- Built in 2001
Lot Details
- 1.54 Acre Lot
- Waterfront
- Cul-De-Sac
- Partially Wooded Lot
- Zoning described as AGRICULTURAL/RESIDENTIAL
HOA Fees
- $10 Monthly HOA Fees
Property Views
- River
- Creek or Stream
Home Design
- Rambler Architecture
- Block Foundation
- Architectural Shingle Roof
- HardiePlank Type
- Stick Built Home
Interior Spaces
- 2,526 Sq Ft Home
- Property has 1 Level
- Ceiling Fan
- Skylights
- Gas Fireplace
- Insulated Windows
- Window Screens
- Insulated Doors
- Crawl Space
- Attic
Kitchen
- Breakfast Area or Nook
- Electric Oven or Range
- Range Hood
- Microwave
- Ice Maker
- Dishwasher
- Kitchen Island
Flooring
- Wood
- Carpet
- Tile or Brick
- Vinyl
Bedrooms and Bathrooms
- 3 Bedrooms
Laundry
- Electric Dryer
- Washer
Parking
- Attached Garage
- Garage Door Opener
- Gravel Driveway
Outdoor Features
- Water Access
- River Nearby
- Deck
- Screened Patio
- Outbuilding
- Porch
Utilities
- Forced Air Heating and Cooling System
- Cooling System Utilizes Bottled Gas
- Heating System Uses Propane
- Vented Exhaust Fan
- Well
- Electric Water Heater
- Low Pressure Pipe
- Cable TV Available
Community Details
- Cripple Creek Subdivision
Listing and Financial Details
- Assessor Parcel Number 235-22.00-415.01
Ownership History
Purchase Details
Home Financials for this Owner
Home Financials are based on the most recent Mortgage that was taken out on this home.Purchase Details
Similar Homes in Milton, DE
Home Values in the Area
Average Home Value in this Area
Purchase History
| Date | Buyer | Sale Price | Title Company |
|---|---|---|---|
| Plank Marin N | $390,000 | -- | |
| Barlow John C Angeline P | -- | -- |
Mortgage History
| Date | Status | Borrower | Loan Amount |
|---|---|---|---|
| Open | Carlisle Aaron B | $297,505 | |
| Closed | Carlisle Aaaron B | $312,000 | |
| Previous Owner | Barlow John C | $240,000 |
Property History
| Date | Event | Price | Change | Sq Ft Price |
|---|---|---|---|---|
| 03/02/2018 03/02/18 | Sold | $390,000 | -8.0% | $154 / Sq Ft |
| 02/01/2018 02/01/18 | Pending | -- | -- | -- |
| 01/24/2018 01/24/18 | Price Changed | $424,000 | -4.6% | $168 / Sq Ft |
| 11/04/2017 11/04/17 | For Sale | $444,444 | -- | $176 / Sq Ft |
Tax History Compared to Growth
Tax History
| Year | Tax Paid | Tax Assessment Tax Assessment Total Assessment is a certain percentage of the fair market value that is determined by local assessors to be the total taxable value of land and additions on the property. | Land | Improvement |
|---|---|---|---|---|
| 2024 | $1,624 | $32,950 | $2,150 | $30,800 |
| 2023 | $1,623 | $32,950 | $2,150 | $30,800 |
| 2022 | $1,566 | $32,950 | $2,150 | $30,800 |
| 2021 | $1,552 | $32,950 | $2,150 | $30,800 |
| 2020 | $1,547 | $32,950 | $2,150 | $30,800 |
| 2019 | $1,549 | $32,950 | $2,150 | $30,800 |
| 2018 | $1,447 | $32,950 | $0 | $0 |
| 2017 | $986 | $32,950 | $0 | $0 |
| 2016 | $816 | $32,950 | $0 | $0 |
| 2015 | $758 | $32,950 | $0 | $0 |
| 2014 | $748 | $32,950 | $0 | $0 |
Agents Affiliated with this Home
-

Seller's Agent in 2018
Emma Payne
EXP Realty, LLC
-
Beth Foster

Seller Co-Listing Agent in 2018
Beth Foster
BAY COAST REALTY
(302) 562-6909
1 in this area
56 Total Sales
-
Susannah Griffin

Buyer's Agent in 2018
Susannah Griffin
Long & Foster
(302) 245-6646
9 in this area
78 Total Sales
Map
Source: Bright MLS
MLS Number: 1001034484
APN: 235-22.00-415.01
- 16260 Edgewater Dr
- 15333 Hudson Rd
- 29271 River Rock Way
- 14928 Hudson Rd
- 16408 Winding River Dr
- 16402 Winding River Dr
- 14660 Coastal Hwy
- 15997 Pickering Dr
- 14524 Coastal Hwy
- 29838 Sandstone Dr
- 29775 Baystone Way
- 29803 Sandstone Dr
- 15064 Oyster Shell Dr
- 16255 Ashlar Loop
- 0 Cave Neck Rd Unit DESU2087396
- 29681 Riverstone Dr
- 29726 Vincent Village Dr
- 19016 Trimaran Dr
- 16779 Brookstone Dr
- 16775 Brookstone Dr
- 36 Cripple Creek Run
- 38 Cripple Creek Run
- 34 Cripple Creek Run
- 41 Cripple Creek Run
- 32 Cripple Creek Run
- 39 Cripple Creek Run
- 37 Cripple Creek Run
- 30 Cripple Creek Run
- 28 Cripple Creek Run
- 35 Cripple Creek Run
- 26 Cripple Creek Run
- 33 Cripple Creek Run
- 24 Cripple Creek Run
- 31 Cripple Creek Run
- 16298 Edgewater Dr
- 16292 Edgewater Dr
- 16312 Edgewater Ct
- 16304 Edgewater Ct
- 22 Cripple Creek Run
- 16288 Edgewater Dr
