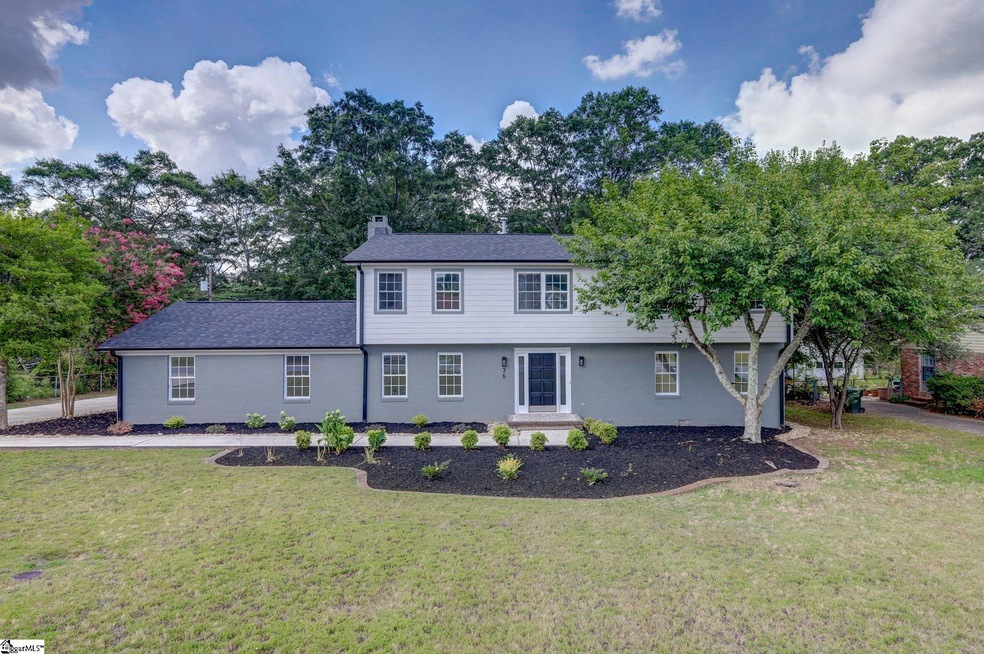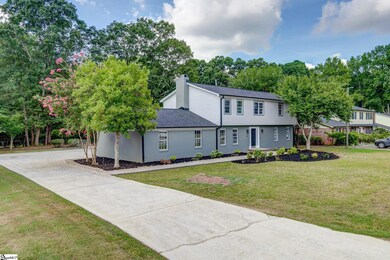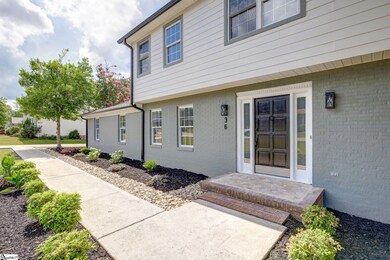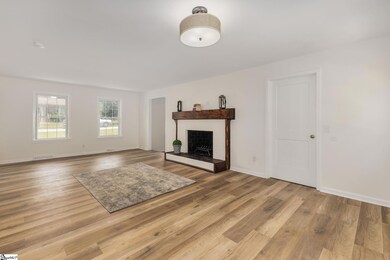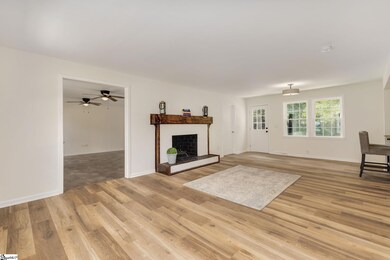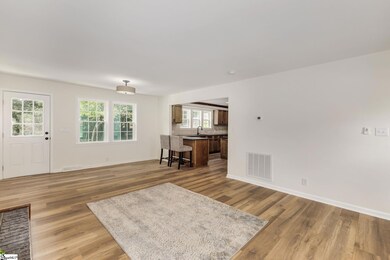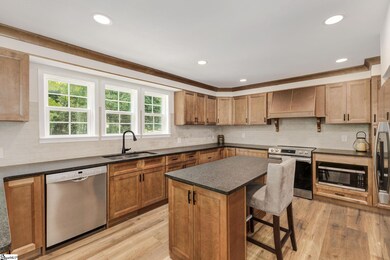
36 Cunningham Cir Taylors, SC 29687
Highlights
- In Ground Pool
- Open Floorplan
- Bonus Room
- Mitchell Road Elementary Rated A-
- Traditional Architecture
- Great Room
About This Home
As of September 2024Better Than New! This Completely Renovated, beautiful Eastside home boasts 5 Bedrooms, 4 baths and a Large Flex room. With all the good bones, charm, large lot, convenient location, and mature trees of an established neighborhood but with the peace of mind, efficient living, and beautiful touches of new construction. Updates include New architectural roof, new gutters, new electrical, new plumbing, new HVAC and ductwork, new insulation, replacement windows, new tankless water heater, and new lighting. As you enter the home, you will love the open floor plan, beautiful LVT flooring, and natural light. The stunning kitchen has all new cabinetry, leathered granite counters, beautiful island, tile backsplash, stainless appliances, pantry, lovely window overlooking the pool and opens directly to the large Great Room. The home has 2 master bedrooms, one up and one on the main level. Both feature lovely walk in showers, dual vanities and large walk in closets. Large Flex room provides the perfect place for a pool table or a place for everyone to gather for movie nights. Enjoy the perfect entertaining area in the back yard. Huge patio overlooks the lovely pool that features new liner, pump, electrical and plumbing. Fenced in area at the rear of the yard is a perfect place for a dog run. Extra large parking pad is perfect for parties, large families, or anyone needing extra parking. All of this in the heart of the Eastside of Greenville. Make your appointment today!
Home Details
Home Type
- Single Family
Est. Annual Taxes
- $1,762
Year Built
- Built in 1974
Lot Details
- 0.41 Acre Lot
- Fenced Yard
- Few Trees
Home Design
- Traditional Architecture
- Brick Exterior Construction
- Architectural Shingle Roof
- Hardboard
Interior Spaces
- 3,015 Sq Ft Home
- 3,000-3,199 Sq Ft Home
- 2-Story Property
- Open Floorplan
- Smooth Ceilings
- Ceiling Fan
- Wood Burning Fireplace
- Fireplace Features Masonry
- Insulated Windows
- Great Room
- Dining Room
- Bonus Room
- Crawl Space
Kitchen
- Free-Standing Electric Range
- Built-In Microwave
- Dishwasher
- Granite Countertops
- Disposal
Flooring
- Carpet
- Ceramic Tile
- Luxury Vinyl Plank Tile
Bedrooms and Bathrooms
- 5 Bedrooms | 1 Main Level Bedroom
- Walk-In Closet
- 4 Full Bathrooms
Laundry
- Laundry Room
- Laundry on main level
Attic
- Storage In Attic
- Pull Down Stairs to Attic
Parking
- Parking Pad
- Driveway
Outdoor Features
- In Ground Pool
- Patio
Schools
- Mitchell Road Elementary School
- Northwood Middle School
- Eastside High School
Utilities
- Central Air
- Heating Available
- Tankless Water Heater
- Gas Water Heater
- Cable TV Available
Community Details
- Cunningham Acre Subdivision
Listing and Financial Details
- Assessor Parcel Number 0538.03-01-200.00
Ownership History
Purchase Details
Home Financials for this Owner
Home Financials are based on the most recent Mortgage that was taken out on this home.Purchase Details
Home Financials for this Owner
Home Financials are based on the most recent Mortgage that was taken out on this home.Map
Similar Homes in the area
Home Values in the Area
Average Home Value in this Area
Purchase History
| Date | Type | Sale Price | Title Company |
|---|---|---|---|
| Warranty Deed | $222,056 | None Listed On Document | |
| Deed | $202,500 | -- |
Mortgage History
| Date | Status | Loan Amount | Loan Type |
|---|---|---|---|
| Closed | $231,248 | Construction | |
| Previous Owner | $273,000 | Reverse Mortgage Home Equity Conversion Mortgage | |
| Previous Owner | $50,850 | Future Advance Clause Open End Mortgage | |
| Previous Owner | $48,000 | Purchase Money Mortgage | |
| Previous Owner | $60,000 | Credit Line Revolving |
Property History
| Date | Event | Price | Change | Sq Ft Price |
|---|---|---|---|---|
| 09/23/2024 09/23/24 | Sold | $499,900 | 0.0% | $167 / Sq Ft |
| 08/22/2024 08/22/24 | For Sale | $499,900 | -- | $167 / Sq Ft |
Tax History
| Year | Tax Paid | Tax Assessment Tax Assessment Total Assessment is a certain percentage of the fair market value that is determined by local assessors to be the total taxable value of land and additions on the property. | Land | Improvement |
|---|---|---|---|---|
| 2024 | $4,686 | $12,860 | $2,230 | $10,630 |
| 2023 | $4,686 | $8,570 | $1,470 | $7,100 |
| 2022 | $1,268 | $8,570 | $1,470 | $7,100 |
| 2021 | $1,374 | $8,570 | $1,470 | $7,100 |
| 2020 | $1,219 | $7,450 | $1,150 | $6,300 |
| 2019 | $1,205 | $7,450 | $1,150 | $6,300 |
| 2018 | $1,186 | $7,450 | $1,150 | $6,300 |
| 2017 | $1,171 | $7,450 | $1,150 | $6,300 |
| 2016 | $1,119 | $186,350 | $28,800 | $157,550 |
| 2015 | $1,083 | $186,350 | $28,800 | $157,550 |
| 2014 | $1,202 | $205,770 | $32,400 | $173,370 |
Source: Greater Greenville Association of REALTORS®
MLS Number: 1535580
APN: 0538.03-01-200.00
- 15 Corbin Ct Unit 7
- 218 Bendingwood Cir
- 103 Woodview Dr
- 7 Bendingwood Cir
- 4410 Old Spartanburg Rd
- 4614 Old Spartanburg Rd Unit 8
- 4614 Old Spartanburg Rd Unit 26
- 215 Talon Ct
- 10 Dickens Ln
- 333 Devonwood Ct
- 4 Archwood Ct
- 203 Homestead Dr
- 101 Kenilworth Ct
- 324 Runion Lake Ct
- 114 Charmar Way
- 2 Sandringham Rd
- 407 Great Glen Rd
- 5 Huntley Castle Ct
- 16 Danchris Ct
- 202 Roberta Dr
