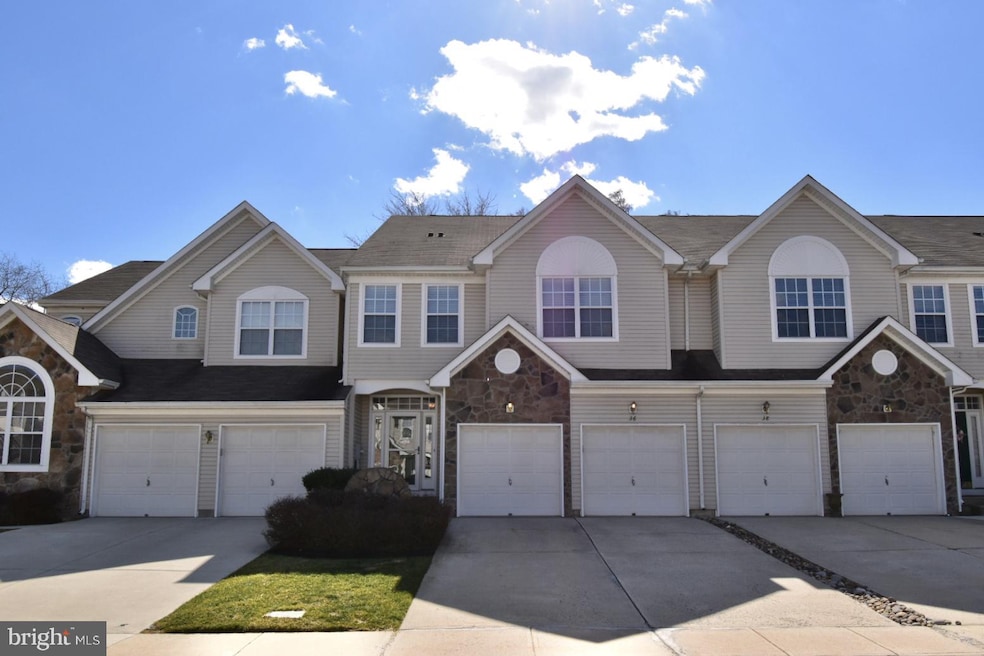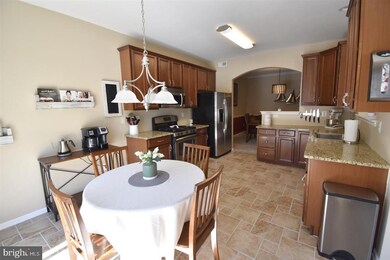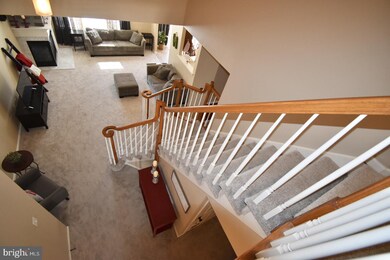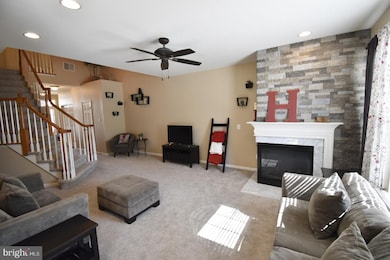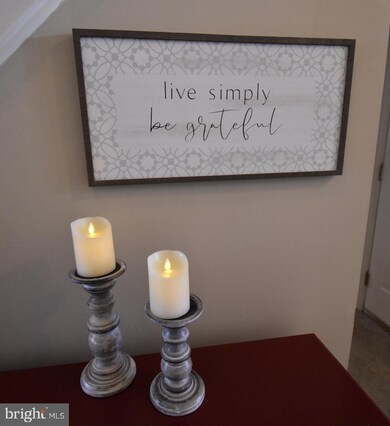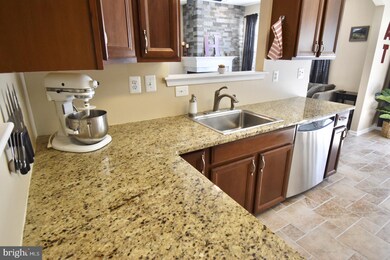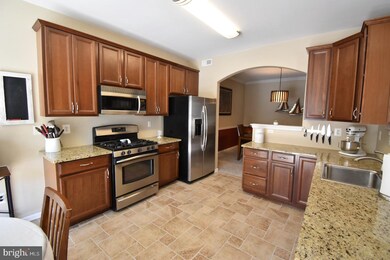
36 Cypress Point Rd Mount Holly, NJ 08060
Highlights
- Open Floorplan
- Carriage House
- Cathedral Ceiling
- Rancocas Valley Regional High School Rated A-
- Deck
- Wood Flooring
About This Home
As of June 2021Must see this stunning Brandywine Model home in the popular Deerwood Country Club Estates! There is over 2,326 square feet of open space and a two-car garage. The home features 9ft ceilings throughout. The Great Room is made extra cozy by a corner gas fireplace. The Gourmet Kitchen has beautiful granite counters, a breakfast area, all stainless appliances, and sliding glass doors that lead to the outdoor deck. Just off the kitchen are the formal dining room and access to the partially finished basement. Just up the elegant 2 story staircase, you will find three spacious bedrooms. The Master Bedroom offers an expansive entryway, full bath with standing shower, dual vanities and garden tub, and walk-in closet. Additionally, the sitting room off the Master Bedroom is adorned with French doors and is perfect for a home office. The second and third bedrooms boast a ton of natural light and share the second full bath on this floor. The laundry room is also conveniently located upstairs. If you choose to become a member of this sought-after community, you will be within walking distance to the pristine golf course, tennis courts, and pool. The association maintains the lawn care, trash removal, snow removal and playground, and common areas. Do not miss the opportunity to see this beautiful home!
Last Agent to Sell the Property
RE/MAX at Home License #9135424 Listed on: 03/19/2021

Townhouse Details
Home Type
- Townhome
Est. Annual Taxes
- $7,352
Year Built
- Built in 2005
Lot Details
- 3,780 Sq Ft Lot
- Lot Dimensions are 28.00 x 135.00
- Property is in excellent condition
HOA Fees
- $172 Monthly HOA Fees
Parking
- 2 Car Direct Access Garage
- 4 Driveway Spaces
- Front Facing Garage
- Garage Door Opener
Home Design
- Carriage House
- Colonial Architecture
- Frame Construction
- Shingle Roof
- Stone Siding
- Vinyl Siding
Interior Spaces
- 2,326 Sq Ft Home
- Property has 2 Levels
- Open Floorplan
- Cathedral Ceiling
- Gas Fireplace
- Sliding Doors
- Family Room Off Kitchen
- Living Room
- Dining Room
- Den
Kitchen
- Gas Oven or Range
- Dishwasher
- Stainless Steel Appliances
- Upgraded Countertops
Flooring
- Wood
- Carpet
- Ceramic Tile
Bedrooms and Bathrooms
- 3 Bedrooms
- En-Suite Primary Bedroom
- Walk-In Closet
- Walk-in Shower
Laundry
- Laundry on upper level
- Dryer
- Washer
Partially Finished Basement
- Basement Fills Entire Space Under The House
- Workshop
Outdoor Features
- Deck
- Exterior Lighting
Schools
- Westampton Elementary School
- Westampton Middle School
- Rancocas Valley Reg. High School
Utilities
- Forced Air Heating and Cooling System
- Underground Utilities
- 150 Amp Service
- Natural Gas Water Heater
- Municipal Trash
- Phone Available
- Cable TV Available
Listing and Financial Details
- Tax Lot 00020
- Assessor Parcel Number 37-01001 01-00020
Community Details
Overview
- $507 Capital Contribution Fee
- Association fees include all ground fee, common area maintenance, lawn care front, lawn care rear, lawn maintenance, snow removal
- First Residential HOA, Phone Number (800) 870-0010
- Built by Beazer
- Deerwood Country C Subdivision, Brandywine Floorplan
Recreation
- Community Pool
- Tennis Courts
Pet Policy
- Pets Allowed
Ownership History
Purchase Details
Home Financials for this Owner
Home Financials are based on the most recent Mortgage that was taken out on this home.Purchase Details
Home Financials for this Owner
Home Financials are based on the most recent Mortgage that was taken out on this home.Purchase Details
Home Financials for this Owner
Home Financials are based on the most recent Mortgage that was taken out on this home.Similar Homes in Mount Holly, NJ
Home Values in the Area
Average Home Value in this Area
Purchase History
| Date | Type | Sale Price | Title Company |
|---|---|---|---|
| Deed | $330,000 | Tohickon Settlement Svcs Inc | |
| Bargain Sale Deed | $260,000 | Commonwealth Land Title Insu | |
| Deed | $326,601 | Congress Title Corp |
Mortgage History
| Date | Status | Loan Amount | Loan Type |
|---|---|---|---|
| Open | $296,000 | New Conventional | |
| Previous Owner | $208,000 | New Conventional | |
| Previous Owner | $261,200 | Fannie Mae Freddie Mac |
Property History
| Date | Event | Price | Change | Sq Ft Price |
|---|---|---|---|---|
| 07/16/2025 07/16/25 | For Sale | $499,900 | +51.5% | $215 / Sq Ft |
| 06/15/2021 06/15/21 | Sold | $330,000 | +3.4% | $142 / Sq Ft |
| 03/23/2021 03/23/21 | Pending | -- | -- | -- |
| 03/19/2021 03/19/21 | For Sale | $319,000 | +22.7% | $137 / Sq Ft |
| 03/23/2012 03/23/12 | Sold | $260,000 | -5.4% | $120 / Sq Ft |
| 01/12/2012 01/12/12 | Pending | -- | -- | -- |
| 09/17/2011 09/17/11 | For Sale | $274,900 | -- | $127 / Sq Ft |
Tax History Compared to Growth
Tax History
| Year | Tax Paid | Tax Assessment Tax Assessment Total Assessment is a certain percentage of the fair market value that is determined by local assessors to be the total taxable value of land and additions on the property. | Land | Improvement |
|---|---|---|---|---|
| 2024 | $8,068 | $298,500 | $49,500 | $249,000 |
| 2023 | $8,068 | $298,500 | $49,500 | $249,000 |
| 2022 | $7,665 | $298,500 | $49,500 | $249,000 |
| 2021 | $7,382 | $298,500 | $49,500 | $249,000 |
| 2020 | $7,352 | $298,500 | $49,500 | $249,000 |
| 2019 | $7,203 | $298,500 | $49,500 | $249,000 |
| 2018 | $7,110 | $298,500 | $49,500 | $249,000 |
| 2017 | $6,922 | $298,500 | $49,500 | $249,000 |
| 2016 | $6,794 | $298,500 | $49,500 | $249,000 |
| 2015 | $6,663 | $298,500 | $49,500 | $249,000 |
| 2014 | $6,447 | $296,400 | $49,500 | $246,900 |
Agents Affiliated with this Home
-
Jessica Chauvot

Seller's Agent in 2025
Jessica Chauvot
Weichert Corporate
(609) 987-8889
-
Christine Haines

Seller's Agent in 2021
Christine Haines
Re/Max At Home
(609) 954-4698
2 in this area
69 Total Sales
-
Keith Harris

Buyer's Agent in 2021
Keith Harris
Coldwell Banker Hearthside
(267) 334-6886
2 in this area
146 Total Sales
-
Theresa Cucinotta

Seller's Agent in 2012
Theresa Cucinotta
RE/MAX
(609) 320-2406
2 in this area
69 Total Sales
-
Nicolette Pizzuti

Buyer's Agent in 2012
Nicolette Pizzuti
Keller Williams Realty - Moorestown
(856) 577-6885
6 Total Sales
Map
Source: Bright MLS
MLS Number: NJBL392980
APN: 37-01001-01-00020
- 31 Cypress Point Rd
- 115 Stratton Dr
- 710 Smith Ln
- 207 Canary Ln
- 71 Dover Rd
- 7 Seeley Dr
- 65 Dover Rd
- 413 W Country Club Dr
- 7 Regency Dr
- 603 Bloomfield Dr
- 8 Sawgrass Dr
- 610 Bloomfield Dr
- 22 Sawgrass Dr
- 443 W Country Club Dr
- 1 Wallace Rd
- 503 Emma St
- 503 Pennington Dr
- 127 Greenwich Dr
- 102 Levis Dr
- 7 Lancaster Dr
