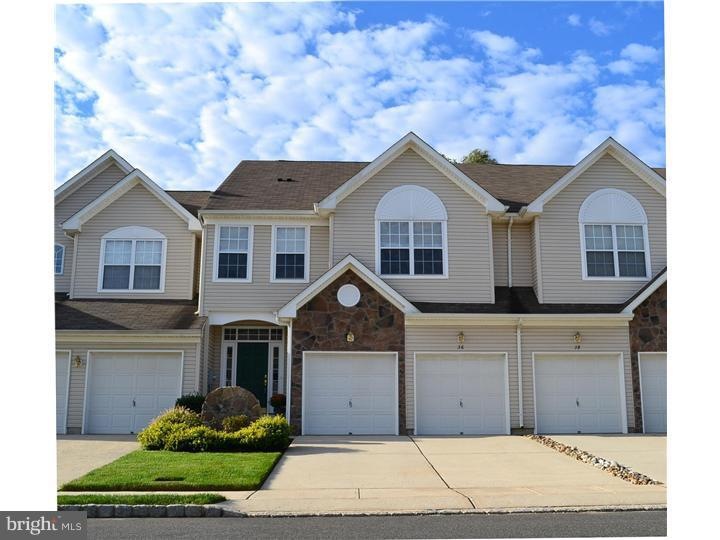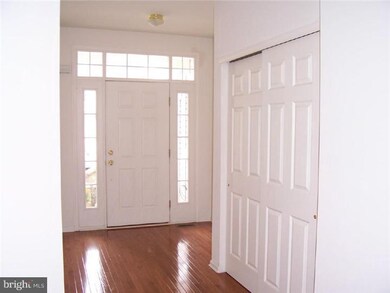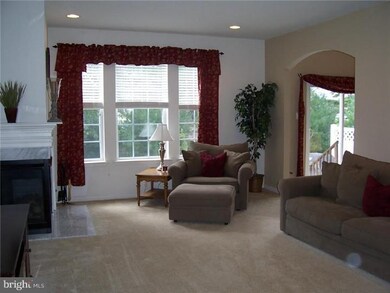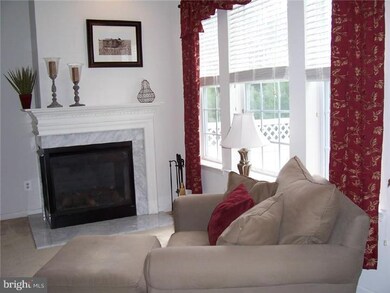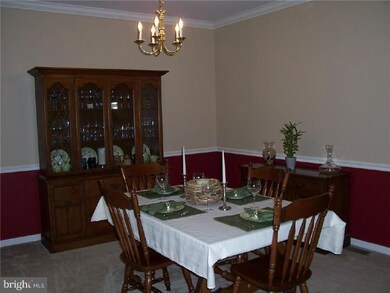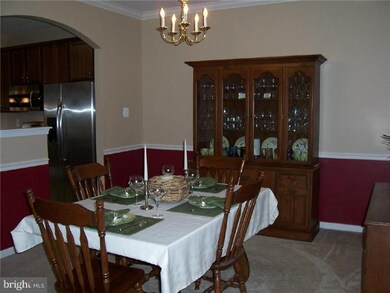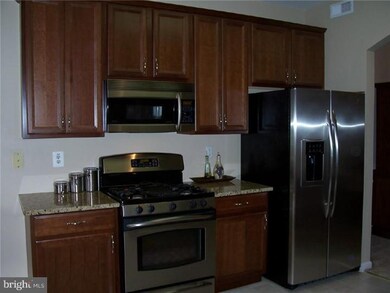
36 Cypress Point Rd Mount Holly, NJ 08060
Highlights
- Contemporary Architecture
- Cathedral Ceiling
- Attic
- Rancocas Valley Regional High School Rated A-
- Wood Flooring
- 2 Car Direct Access Garage
About This Home
As of June 2021Location, location, location! Truly mint condition Brandywine model in popular Deerwood Country Club Estates. With over 2,100 square feet of open contemporary space, this home features 3 bedrooms, 2 ~ upgraded baths, full, partially finished basement, 2 car garage, 9 foot ceilings, corner gas fireplace, Living Room, Dining Room, Gourmet Kitchen with 42" cherry cabinets, granite counters, upgraded stainless stove, microwave, dishwasher, refrigerator, and 2nd floor laundry with washer & dryer. The Sitting Room off the Master Bedroom is perfect for a home office. Other features include a walk-in closet, Master Bath with garden tub, dual vanity & shower stall, 6 panel doors, gas heat & central a/c. If you choose to become a member, you can even walk to the pristine golf course or pool & tennis courts. You will not be disappointed in this home!
Last Agent to Sell the Property
RE/MAX ONE Realty License #8331231 Listed on: 09/17/2011
Townhouse Details
Home Type
- Townhome
Est. Annual Taxes
- $5,738
Year Built
- Built in 2005
Lot Details
- 3,780 Sq Ft Lot
- Lot Dimensions are 28x135
- Property is in good condition
HOA Fees
- $149 Monthly HOA Fees
Parking
- 2 Car Direct Access Garage
- Garage Door Opener
- Driveway
Home Design
- Contemporary Architecture
- Shingle Roof
- Stone Siding
- Vinyl Siding
- Concrete Perimeter Foundation
Interior Spaces
- 2,169 Sq Ft Home
- Property has 2 Levels
- Cathedral Ceiling
- Ceiling Fan
- Marble Fireplace
- Gas Fireplace
- Living Room
- Dining Room
- Basement Fills Entire Space Under The House
- Attic Fan
- Laundry on upper level
Kitchen
- <<builtInRangeToken>>
- Dishwasher
- Disposal
Flooring
- Wood
- Wall to Wall Carpet
- Tile or Brick
- Vinyl
Bedrooms and Bathrooms
- 3 Bedrooms
- En-Suite Primary Bedroom
- En-Suite Bathroom
- 2.5 Bathrooms
- Walk-in Shower
Outdoor Features
- Porch
Utilities
- Forced Air Heating and Cooling System
- Heating System Uses Gas
- 200+ Amp Service
- Natural Gas Water Heater
- Cable TV Available
Listing and Financial Details
- Tax Lot 00020
- Assessor Parcel Number 37-01001 01-00020
Community Details
Overview
- Association fees include common area maintenance
- Built by BEAZER
- Brandywine
Pet Policy
- Pets allowed on a case-by-case basis
Ownership History
Purchase Details
Home Financials for this Owner
Home Financials are based on the most recent Mortgage that was taken out on this home.Purchase Details
Home Financials for this Owner
Home Financials are based on the most recent Mortgage that was taken out on this home.Purchase Details
Home Financials for this Owner
Home Financials are based on the most recent Mortgage that was taken out on this home.Similar Homes in Mount Holly, NJ
Home Values in the Area
Average Home Value in this Area
Purchase History
| Date | Type | Sale Price | Title Company |
|---|---|---|---|
| Deed | $330,000 | Tohickon Settlement Svcs Inc | |
| Bargain Sale Deed | $260,000 | Commonwealth Land Title Insu | |
| Deed | $326,601 | Congress Title Corp |
Mortgage History
| Date | Status | Loan Amount | Loan Type |
|---|---|---|---|
| Open | $296,000 | New Conventional | |
| Previous Owner | $208,000 | New Conventional | |
| Previous Owner | $261,200 | Fannie Mae Freddie Mac |
Property History
| Date | Event | Price | Change | Sq Ft Price |
|---|---|---|---|---|
| 07/16/2025 07/16/25 | For Sale | $499,900 | +51.5% | $215 / Sq Ft |
| 06/15/2021 06/15/21 | Sold | $330,000 | +3.4% | $142 / Sq Ft |
| 03/23/2021 03/23/21 | Pending | -- | -- | -- |
| 03/19/2021 03/19/21 | For Sale | $319,000 | +22.7% | $137 / Sq Ft |
| 03/23/2012 03/23/12 | Sold | $260,000 | -5.4% | $120 / Sq Ft |
| 01/12/2012 01/12/12 | Pending | -- | -- | -- |
| 09/17/2011 09/17/11 | For Sale | $274,900 | -- | $127 / Sq Ft |
Tax History Compared to Growth
Tax History
| Year | Tax Paid | Tax Assessment Tax Assessment Total Assessment is a certain percentage of the fair market value that is determined by local assessors to be the total taxable value of land and additions on the property. | Land | Improvement |
|---|---|---|---|---|
| 2024 | $8,068 | $298,500 | $49,500 | $249,000 |
| 2023 | $8,068 | $298,500 | $49,500 | $249,000 |
| 2022 | $7,665 | $298,500 | $49,500 | $249,000 |
| 2021 | $7,382 | $298,500 | $49,500 | $249,000 |
| 2020 | $7,352 | $298,500 | $49,500 | $249,000 |
| 2019 | $7,203 | $298,500 | $49,500 | $249,000 |
| 2018 | $7,110 | $298,500 | $49,500 | $249,000 |
| 2017 | $6,922 | $298,500 | $49,500 | $249,000 |
| 2016 | $6,794 | $298,500 | $49,500 | $249,000 |
| 2015 | $6,663 | $298,500 | $49,500 | $249,000 |
| 2014 | $6,447 | $296,400 | $49,500 | $246,900 |
Agents Affiliated with this Home
-
Jessica Chauvot

Seller's Agent in 2025
Jessica Chauvot
Weichert Corporate
(609) 987-8889
-
Christine Haines

Seller's Agent in 2021
Christine Haines
Re/Max At Home
(609) 954-4698
2 in this area
69 Total Sales
-
Keith Harris

Buyer's Agent in 2021
Keith Harris
Coldwell Banker Hearthside
(267) 334-6886
2 in this area
145 Total Sales
-
Theresa Cucinotta

Seller's Agent in 2012
Theresa Cucinotta
RE/MAX
(609) 320-2406
2 in this area
69 Total Sales
-
Nicolette Pizzuti

Buyer's Agent in 2012
Nicolette Pizzuti
Keller Williams Realty - Moorestown
(856) 577-6885
6 Total Sales
Map
Source: Bright MLS
MLS Number: 1004518332
APN: 37-01001-01-00020
- 31 Cypress Point Rd
- 115 Stratton Dr
- 710 Smith Ln
- 207 Canary Ln
- 71 Dover Rd
- 7 Seeley Dr
- 65 Dover Rd
- 413 W Country Club Dr
- 7 Regency Dr
- 603 Bloomfield Dr
- 8 Sawgrass Dr
- 610 Bloomfield Dr
- 22 Sawgrass Dr
- 443 W Country Club Dr
- 1 Wallace Rd
- 503 Emma St
- 503 Pennington Dr
- 127 Greenwich Dr
- 102 Levis Dr
- 7 Lancaster Dr
