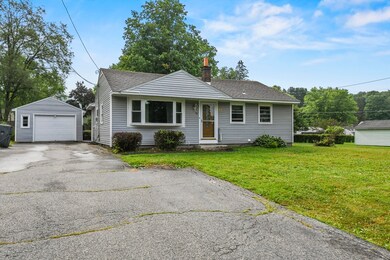
36 Dalton Division Rd Dalton, MA 01226
Estimated payment $1,921/month
Highlights
- Landscaped Professionally
- Property is near public transit
- Wood Flooring
- Deck
- Ranch Style House
- Corner Lot
About This Home
Comfortable Ranch in the Berkshires. Cozy ranch-style home on a corner lot in Dalton, MA. This house has a welcoming atmosphere featuring three bedrooms and one bathroom. Venture downstairs to discover a versatile finished basement offering extra space, perfect for a playroom or game room. Step outside and find the fenced in yard and lovely deck as well as a detached garage. Don't miss out on this peaceful home located in The Berkshires!
Home Details
Home Type
- Single Family
Est. Annual Taxes
- $4,146
Year Built
- Built in 1953
Lot Details
- 0.26 Acre Lot
- Fenced Yard
- Fenced
- Landscaped Professionally
- Corner Lot
- Property is zoned R2
Parking
- 1 Car Detached Garage
- Driveway
- Open Parking
- Off-Street Parking
Home Design
- Ranch Style House
- Frame Construction
- Shingle Roof
- Concrete Perimeter Foundation
Interior Spaces
- 1,386 Sq Ft Home
- Decorative Lighting
- Insulated Windows
Kitchen
- Range
- Microwave
Flooring
- Wood
- Tile
Bedrooms and Bathrooms
- 3 Bedrooms
- 1 Full Bathroom
Partially Finished Basement
- Basement Fills Entire Space Under The House
- Interior Basement Entry
- Block Basement Construction
Outdoor Features
- Deck
Location
- Property is near public transit
- Property is near schools
Schools
- Craneville Elementary School
- Nessacus Middle School
- Wahconah High School
Utilities
- No Cooling
- Heating System Uses Natural Gas
- 100 Amp Service
- Electric Water Heater
Community Details
- No Home Owners Association
- Shops
Listing and Financial Details
- Tax Lot 2
- Assessor Parcel Number M:126 L:2,4259637
Map
Home Values in the Area
Average Home Value in this Area
Tax History
| Year | Tax Paid | Tax Assessment Tax Assessment Total Assessment is a certain percentage of the fair market value that is determined by local assessors to be the total taxable value of land and additions on the property. | Land | Improvement |
|---|---|---|---|---|
| 2025 | $4,146 | $228,700 | $59,800 | $168,900 |
| 2024 | $3,933 | $216,100 | $54,100 | $162,000 |
| 2023 | $3,447 | $188,700 | $49,300 | $139,400 |
| 2022 | $3,447 | $166,200 | $49,300 | $116,900 |
| 2021 | $3,379 | $157,100 | $45,600 | $111,500 |
| 2020 | $2,562 | $151,200 | $45,600 | $105,600 |
| 2019 | $2,654 | $143,800 | $45,600 | $98,200 |
| 2018 | $0 | $140,100 | $45,600 | $94,500 |
| 2017 | $2,486 | $140,100 | $45,600 | $94,500 |
| 2016 | $2,750 | $140,100 | $45,600 | $94,500 |
| 2015 | $2,702 | $138,800 | $45,600 | $93,200 |
Property History
| Date | Event | Price | Change | Sq Ft Price |
|---|---|---|---|---|
| 07/11/2025 07/11/25 | For Sale | $284,500 | -- | $205 / Sq Ft |
Purchase History
| Date | Type | Sale Price | Title Company |
|---|---|---|---|
| Deed | $96,000 | -- |
Mortgage History
| Date | Status | Loan Amount | Loan Type |
|---|---|---|---|
| Open | $130,000 | No Value Available | |
| Closed | $12,741 | No Value Available | |
| Closed | $14,000 | No Value Available | |
| Closed | $76,800 | Purchase Money Mortgage |
Similar Homes in the area
Source: MLS Property Information Network (MLS PIN)
MLS Number: 73403892
APN: DALT-000126-000000-000002
- 184 Mcintosh Dr
- 6 Greenings Ave
- 54 Dutchess Ave
- 13 Norwich Dr
- 1029 South St
- 304 Dalton Division Rd
- 135 Imperial Ave
- 52 Hemlock Hill
- 0 Dalton Division Rd
- 7 Whipoorwill Ln
- 26 April Ln
- 171 Harryel St
- 165 Harryel St
- 10 Elaine Dr
- 0 Crane Ave
- 127 Barton Hill Rd
- 189 Red Barn Rd
- 4 Paula Ave
- 432 Grange Hall Rd
- 0 Longview Terrace
- 21 Downing III
- 17 Chamberlain Ave
- 10 Lyman St
- 5 Whipple St
- 339 Fenn St
- 339 Fenn St
- 10 Wendell Avenue Extension
- 324 North St
- 41 North St
- 17 E Housatonic St
- 81 Linden St
- 55 W Housatonic St
- 113 West St
- 15 Atwood Ave
- 122 Dewey Ave Unit 3
- 99 Hawthorne Ave
- 205 Pecks Rd
- 703 W Housatonic St
- 66 Brushwood Way
- 80 Church St






