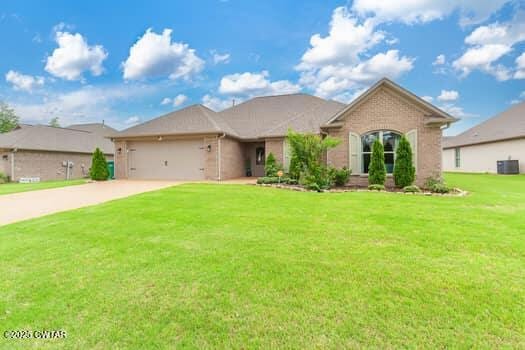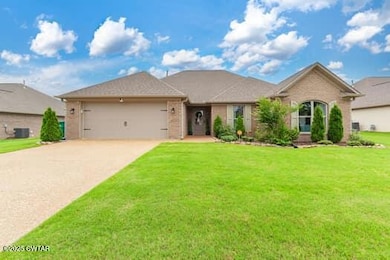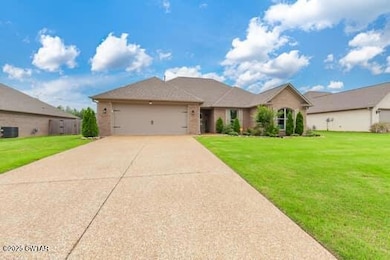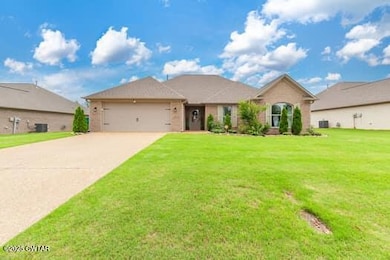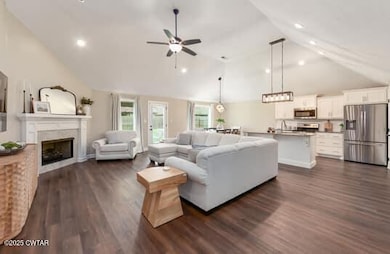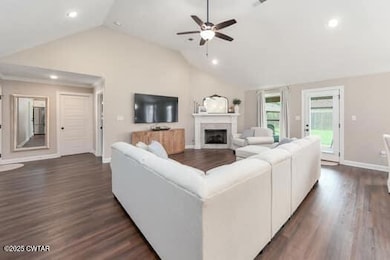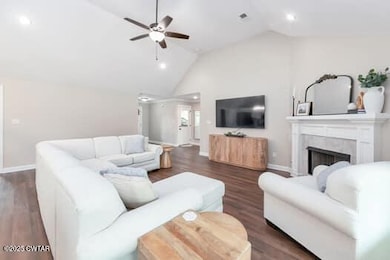
36 Doe Valley Cove Jackson, TN 38305
Estimated payment $1,954/month
Highlights
- Very Popular Property
- Traditional Architecture
- High Ceiling
- Open Floorplan
- Main Floor Bedroom
- Covered patio or porch
About This Home
Welcome to this stunning brick home located in the desirable Palmer Woods neighborhood. Recently refreshed with a complete interior repaint, this home offers an inviting open floor plan with three spacious bedrooms and two full bathrooms. The primary suite features a luxurious master bath with a walk-in closet and a convenient attached laundry room. Step outside to a fenced in backyard—perfect for relaxing or entertaining. Move-in ready and waiting for you to call it home!
Home Details
Home Type
- Single Family
Est. Annual Taxes
- $2,304
Year Built
- Built in 2020
Lot Details
- 9,583 Sq Ft Lot
- Wood Fence
- Back Yard Fenced
- Level Lot
Parking
- 2 Car Attached Garage
- Garage Door Opener
- Driveway
Home Design
- Traditional Architecture
- Brick Exterior Construction
- Slab Foundation
Interior Spaces
- 2,391 Sq Ft Home
- 1-Story Property
- Open Floorplan
- High Ceiling
- Ceiling Fan
- Self Contained Fireplace Unit Or Insert
- Gas Log Fireplace
- Entrance Foyer
- Living Room with Fireplace
- Dining Room
- Luxury Vinyl Tile Flooring
- Pull Down Stairs to Attic
- Smart Thermostat
Kitchen
- Breakfast Bar
- Electric Range
- Built-In Microwave
- Dishwasher
- Stainless Steel Appliances
- Kitchen Island
Bedrooms and Bathrooms
- 3 Main Level Bedrooms
- Walk-In Closet
- 2 Full Bathrooms
- Bathtub with Shower
- Ceramic Tile in Bathrooms
Laundry
- Laundry Room
- Laundry on main level
- Washer and Electric Dryer Hookup
Outdoor Features
- Covered patio or porch
- Rain Gutters
Utilities
- Central Heating and Cooling System
- Heating System Uses Natural Gas
- Underground Utilities
- Natural Gas Connected
- Electric Water Heater
- Fiber Optics Available
- Phone Available
- Cable TV Available
Community Details
- Palmer Woods Subdivision
Listing and Financial Details
- Assessor Parcel Number 033K G 022.00
Map
Home Values in the Area
Average Home Value in this Area
Tax History
| Year | Tax Paid | Tax Assessment Tax Assessment Total Assessment is a certain percentage of the fair market value that is determined by local assessors to be the total taxable value of land and additions on the property. | Land | Improvement |
|---|---|---|---|---|
| 2024 | $2,305 | $66,125 | $9,125 | $57,000 |
| 2022 | $2,305 | $66,125 | $9,125 | $57,000 |
| 2021 | $1,956 | $45,350 | $8,000 | $37,350 |
| 2020 | $345 | $45,350 | $8,000 | $37,350 |
| 2019 | $345 | $8,000 | $8,000 | $0 |
Property History
| Date | Event | Price | Change | Sq Ft Price |
|---|---|---|---|---|
| 05/22/2025 05/22/25 | For Sale | $314,900 | +5.8% | $132 / Sq Ft |
| 07/12/2024 07/12/24 | Sold | $297,500 | -0.8% | $172 / Sq Ft |
| 06/03/2024 06/03/24 | Pending | -- | -- | -- |
| 05/28/2024 05/28/24 | For Sale | $300,000 | 0.0% | $174 / Sq Ft |
| 05/16/2024 05/16/24 | Pending | -- | -- | -- |
| 05/05/2024 05/05/24 | For Sale | $300,000 | +42.9% | $174 / Sq Ft |
| 12/03/2020 12/03/20 | Sold | $209,900 | 0.0% | $124 / Sq Ft |
| 09/01/2020 09/01/20 | Pending | -- | -- | -- |
| 08/01/2020 08/01/20 | For Sale | $209,900 | -- | $124 / Sq Ft |
Purchase History
| Date | Type | Sale Price | Title Company |
|---|---|---|---|
| Warranty Deed | $297,500 | None Listed On Document | |
| Warranty Deed | $209,900 | None Available | |
| Warranty Deed | $32,000 | None Available |
Mortgage History
| Date | Status | Loan Amount | Loan Type |
|---|---|---|---|
| Open | $267,500 | New Conventional | |
| Previous Owner | $199,405 | New Conventional | |
| Previous Owner | $159,920 | New Conventional |
About the Listing Agent

Destiny is the Real Estate Broker at Stellar Realty Group. She opened her very own firm July of 2023. Destiny specializes in providing exceptional services for both buyers and sellers in the real estate market. If you are looking to sell your house, she has the expertise and resources to help you navigate the process smoothly. Destiny understands the the local market dynamics and will work tirelessly to ensure that you get the best possible value for your property. She is very involved in the
Destiny's Other Listings
Source: Central West Tennessee Association of REALTORS®
MLS Number: 2502347
APN: 057033K G 02200
- 11 Doe Valley Cove
- 83 Doe Valley Cove
- 35 Grande Pines Cove
- 23 Grande Pines Cove
- 235 Fairway Blvd
- 48 Grande Pines Cove
- 54 Grande Pines Cove
- 12 Pinehill Cove
- 11 Pinehill Cove
- 403 Fairway Blvd
- 423 Fairway Blvd
- 415 Fairway Blvd
- 37 Mallory Dr
- 80 Garrison Dr
- 104 Garrison Dr
- 87 Garrison Dr
- 81 Garrison Dr
- 93 Garrison Dr
- 99 Garrison Dr
- 63 Garrison Dr
