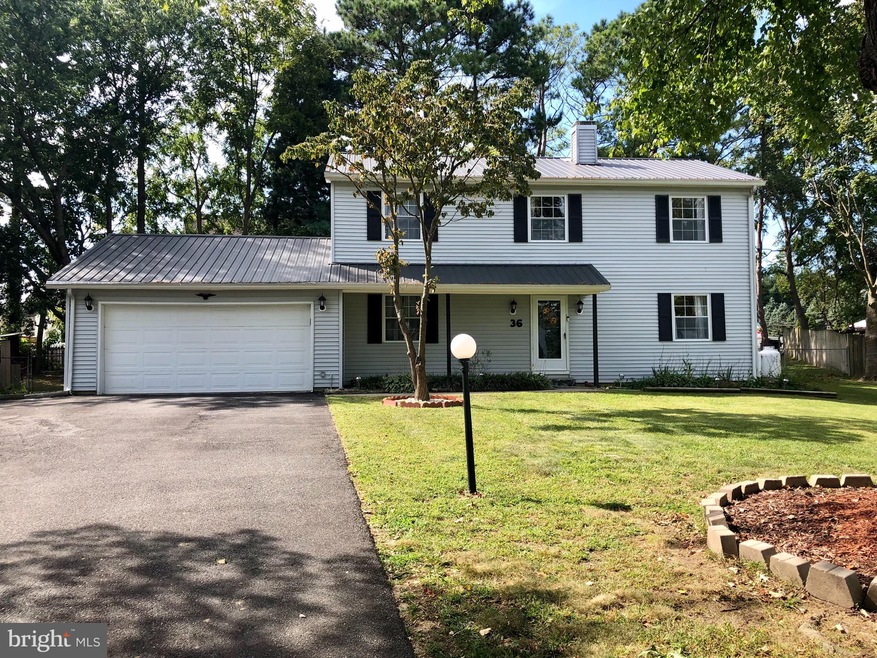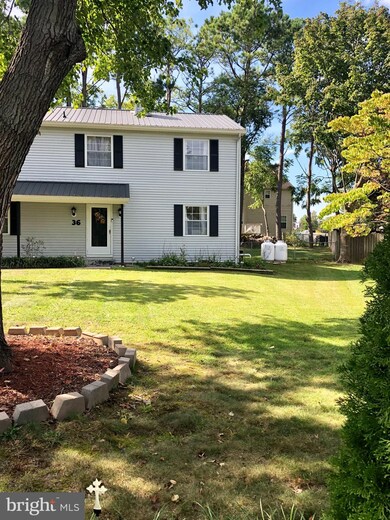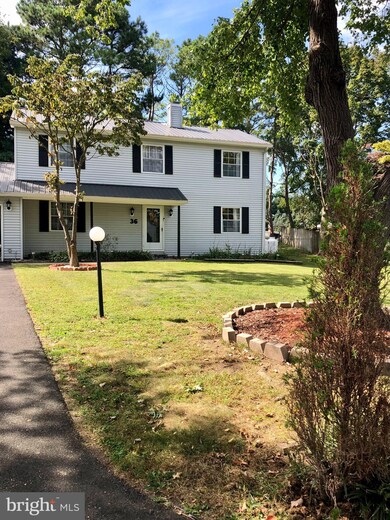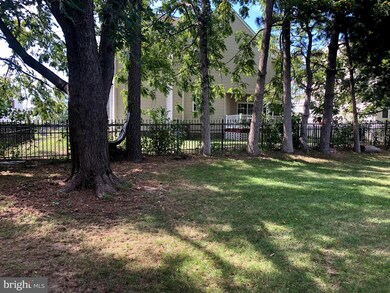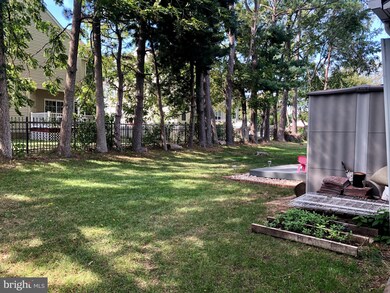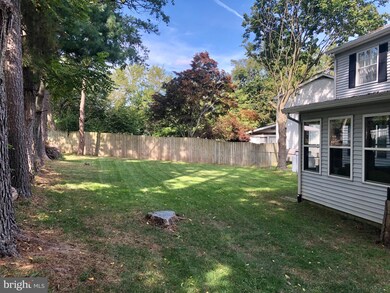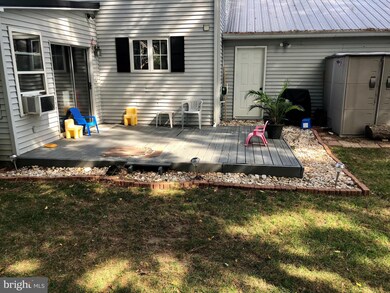
36 Duchess Cir Dover, DE 19901
Highland Acres NeighborhoodHighlights
- Deck
- Contemporary Architecture
- No HOA
- Allen Frear Elementary School Rated A
- Wood Flooring
- Breakfast Area or Nook
About This Home
As of November 2021Back on the market due to no fault of the seller!!!!(pending mutual release!) Don't miss out on this one!! And just look at these updates! New outside drainage system -2020, New Metal Roof - 2020, Asphalt Driveway Refinished - 2020, Complete Basement Remodel - 2021 ( Floors, Drywall. Paint, and Recessed Lighting) All Popcorn Ceilings Removed 2019, Landscaping in Back Yard and Deck Repainted just to name a few!! This home will surely check all your boxes!! With 4 bedrooms, 2nd floor laundry, 2.5 bathrooms - recently updated, Fully Finished Basement, Both a breakfast room and a formal dining room, sun room leading to deck and private tree lined fully fenced in backyard, wood burning fireplace and hard wood floors!! In the popular Royal Grant Neighborhood- on a Cul-de-sac, Highly sought after Caesar Rodney School District, Just minutes from Dover AFB, Routes 1 and 13, and 40 minutes to the beaches!! With an abundance of shopping and restaurants nearby! Don't wait - schedule your appointment today!!!
Home Details
Home Type
- Single Family
Est. Annual Taxes
- $1,142
Year Built
- Built in 1979
Lot Details
- 0.39 Acre Lot
- Lot Dimensions are 41.89 x 139.09
- Property is zoned RS1
Parking
- 2 Car Attached Garage
- 4 Driveway Spaces
- Front Facing Garage
- Garage Door Opener
- On-Street Parking
Home Design
- Contemporary Architecture
- Block Foundation
- Metal Roof
- Vinyl Siding
Interior Spaces
- Property has 2 Levels
- Ceiling Fan
- Recessed Lighting
- Wood Burning Fireplace
- Window Treatments
- Formal Dining Room
- Finished Basement
- Drainage System
Kitchen
- Breakfast Area or Nook
- Self-Cleaning Oven
- Built-In Microwave
- Extra Refrigerator or Freezer
- Dishwasher
- Stainless Steel Appliances
- Disposal
Flooring
- Wood
- Carpet
- Vinyl
Bedrooms and Bathrooms
- 4 Bedrooms
- En-Suite Bathroom
- Walk-In Closet
Laundry
- Laundry on upper level
- Dryer
- Washer
Outdoor Features
- Deck
- Shed
- Porch
Utilities
- Forced Air Heating and Cooling System
- Heating System Powered By Leased Propane
- Electric Water Heater
- Cable TV Available
Community Details
- No Home Owners Association
- Royal Grant Subdivision
Listing and Financial Details
- Tax Lot 0800-000
- Assessor Parcel Number NM-00-09509-01-0800-000
Ownership History
Purchase Details
Home Financials for this Owner
Home Financials are based on the most recent Mortgage that was taken out on this home.Purchase Details
Home Financials for this Owner
Home Financials are based on the most recent Mortgage that was taken out on this home.Purchase Details
Purchase Details
Home Financials for this Owner
Home Financials are based on the most recent Mortgage that was taken out on this home.Similar Homes in Dover, DE
Home Values in the Area
Average Home Value in this Area
Purchase History
| Date | Type | Sale Price | Title Company |
|---|---|---|---|
| Deed | $299,000 | Nationwide Ttl Clearing Inc | |
| Deed | $227,000 | None Available | |
| Interfamily Deed Transfer | -- | None Available | |
| Deed | $233,478 | None Available |
Mortgage History
| Date | Status | Loan Amount | Loan Type |
|---|---|---|---|
| Open | $269,100 | New Conventional | |
| Previous Owner | $6,646 | FHA | |
| Previous Owner | $222,888 | FHA | |
| Previous Owner | $231,916 | VA | |
| Previous Owner | $235,499 | VA | |
| Previous Owner | $238,497 | VA |
Property History
| Date | Event | Price | Change | Sq Ft Price |
|---|---|---|---|---|
| 11/30/2021 11/30/21 | Sold | $299,000 | +1.4% | $121 / Sq Ft |
| 10/03/2021 10/03/21 | For Sale | $294,900 | +29.9% | $119 / Sq Ft |
| 10/11/2019 10/11/19 | Sold | $227,000 | +3.7% | $131 / Sq Ft |
| 09/03/2019 09/03/19 | Pending | -- | -- | -- |
| 08/25/2019 08/25/19 | For Sale | $219,000 | -- | $127 / Sq Ft |
Tax History Compared to Growth
Tax History
| Year | Tax Paid | Tax Assessment Tax Assessment Total Assessment is a certain percentage of the fair market value that is determined by local assessors to be the total taxable value of land and additions on the property. | Land | Improvement |
|---|---|---|---|---|
| 2024 | $1,663 | $318,000 | $88,700 | $229,300 |
| 2023 | $1,612 | $48,300 | $9,200 | $39,100 |
| 2022 | $1,530 | $48,300 | $9,200 | $39,100 |
| 2021 | $1,523 | $48,300 | $9,200 | $39,100 |
| 2020 | $1,487 | $48,300 | $9,200 | $39,100 |
| 2019 | $1,430 | $48,300 | $9,200 | $39,100 |
| 2018 | $1,392 | $48,300 | $9,200 | $39,100 |
| 2017 | $1,304 | $45,600 | $0 | $0 |
| 2016 | $1,226 | $45,600 | $0 | $0 |
| 2015 | $1,073 | $45,600 | $0 | $0 |
| 2014 | $1,106 | $47,600 | $0 | $0 |
Agents Affiliated with this Home
-

Seller's Agent in 2021
Lori Milton
Elevated Real Estate Solutions
(302) 242-2823
2 in this area
87 Total Sales
-

Buyer's Agent in 2021
Dustin Oldfather
Compass
(302) 249-5899
5 in this area
1,504 Total Sales
-
E
Buyer Co-Listing Agent in 2021
Eddie Rohrbaugh
Compass
-
J
Seller's Agent in 2019
Jared Bowers
Coldwell Banker Realty
Map
Source: Bright MLS
MLS Number: DEKT2003640
APN: 7-00-09509-01-0800-000
- 13 Lordship Ln
- 552 S Old Mill Rd
- 212 Greenview Dr
- 94 Knob Hill Way
- 2043 Highland Ave
- 215 Sandy Hill Trail
- 28 Howe Dr
- 102 Gardengate Rd
- 5 Waterwheel Cir
- 105 Gardengate Rd
- 52 Hilltop Trail
- 81 Westview Ave
- 71 Wildswood Rd
- 109 Chalet Ct
- 114 Cambridge Rd
- 143 N Old Mill Rd
- 55 Beloit Ave
- 105 Osprey Ct
- 111 Meeting House Ln
- 83 Homestead Dr
