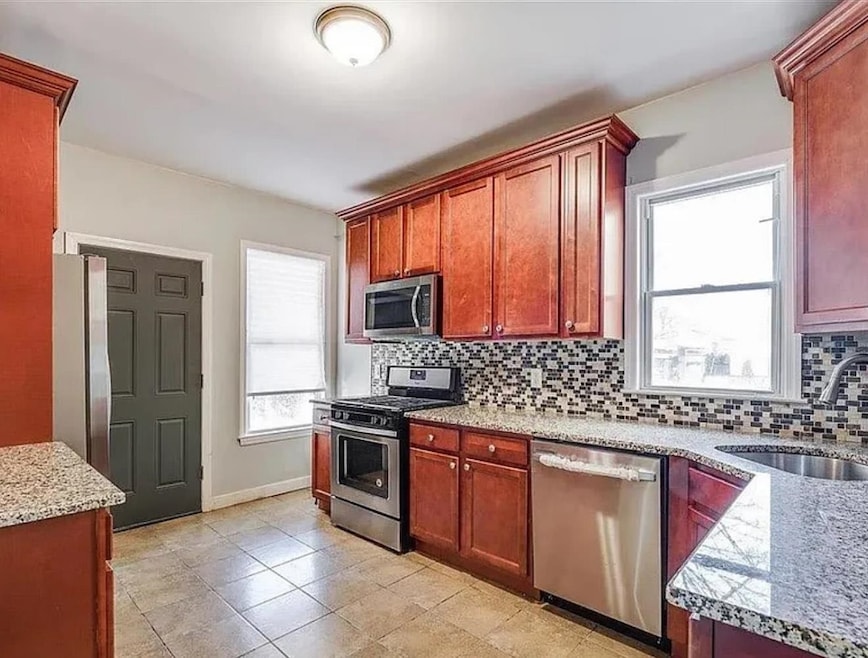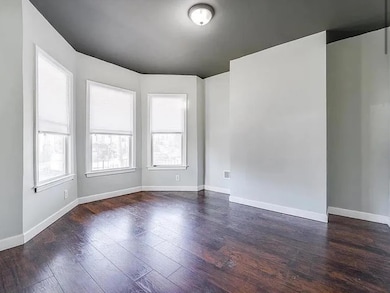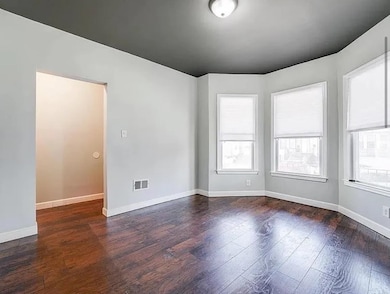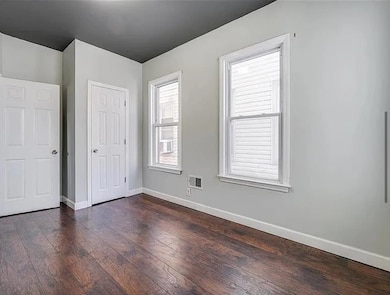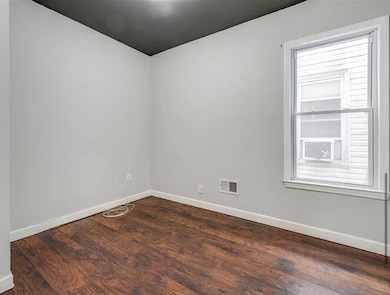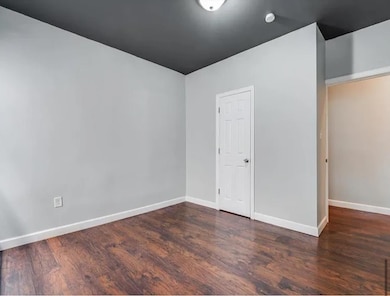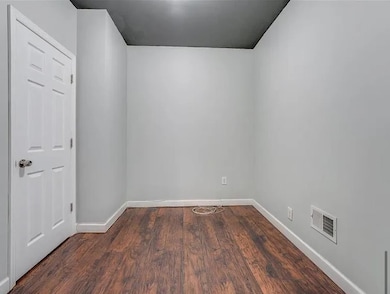36 Dwight St Unit 1 Jersey City, NJ 07305
Greenville Neighborhood
3
Beds
1.5
Baths
1,400
Sq Ft
2,265
Sq Ft Lot
Highlights
- Property is near a park
- 4-minute walk to Richard Street
- Wood Flooring
- Liberty High School Rated A-
- Rowhouse Architecture
- Living Room
About This Home
GREAT LOOKING AND WELL KEPT THREEE BEDROOM APARTMENT LOCATED STEPS FROM THE RICHARD STREET LIGHT RAIL AND NYC BUS. THE KITCHEN FEATURES GRANITE COUNTER TOPS, STAINLESS APPLIANCES, AND WOODEN CABINETS. CENTRAL AIR, WASHER/DRYER, AND BACKYARD ACCESS, THIS APARTMENT HAS EVERYTHING YOU COULD ASK FOR. AVAILABLE NOW. CREDIT AND INCOME VERIFICATION WILL BE REQUIRED.
Townhouse Details
Home Type
- Townhome
Est. Annual Taxes
- $8,820
Year Built
- 1910
Home Design
- Rowhouse Architecture
- Aluminum Siding
Interior Spaces
- 1,400 Sq Ft Home
- Living Room
- Wood Flooring
Kitchen
- Gas Oven or Range
- Microwave
- Dishwasher
Bedrooms and Bathrooms
- 3 Main Level Bedrooms
Location
- Property is near a park
- Property is near public transit
- Property is near schools
- Property is near shops
- Property is near a bus stop
Additional Features
- Back Yard
- Central Air
Listing and Financial Details
- Exclusions: Landlord's personal property
Map
Source: Hudson County MLS
MLS Number: 250021590
APN: 06-25201-0000-00054
Nearby Homes
- 25 Dwight St
- 17 Bayside Place
- 15 Dwight St
- 35 Wegman Pkwy
- 63 Wegman Pkwy
- 603 Garfield Ave
- 49 Bidwell Ave
- 430 Ocean Ave
- 87 Wegman Pkwy
- 17 Freedom Place
- 418 Ocean Ave
- 31 Bayview Ave Unit 1
- 31 Bayview Ave Unit 3
- 71 Woodlawn Ave
- 32 Armstrong Ave
- 95 Bidwell Ave
- 37 Arlington Ave
- 12 Bayview Ave
- 93 Woodlawn Ave
- 29 Armstrong Ave Unit 1
- 35 Stegman St Unit 1
- 26 Fulton Ave Unit 1
- 58 Wegman Pkwy Unit 2
- 40 Wegman Pkwy Unit 2
- 17 Fulton Ave Unit 2
- 21 Vreeland Terrace Unit 1
- 499 Ocean Ave Unit 2
- 99 Fulton Ave
- 23 Bayview Ave Unit 1
- 46 Armstrong Ave Unit 2
- 639 Garfield Ave Unit 2
- 99 Bidwell Ave Unit 2
- 52 Van Nostrand Ave Unit Single Family
- 34 Van Nostrand Ave Unit 2
- 553 Ocean Ave
- 97 Wilkinson Ave Unit 2F
- 557 Ocean Ave Unit 5
- 60 Wilkinson Ave Unit 2L
- 14 Stevens Ave Unit 1
- 149 Bidwell Ave Unit 2
