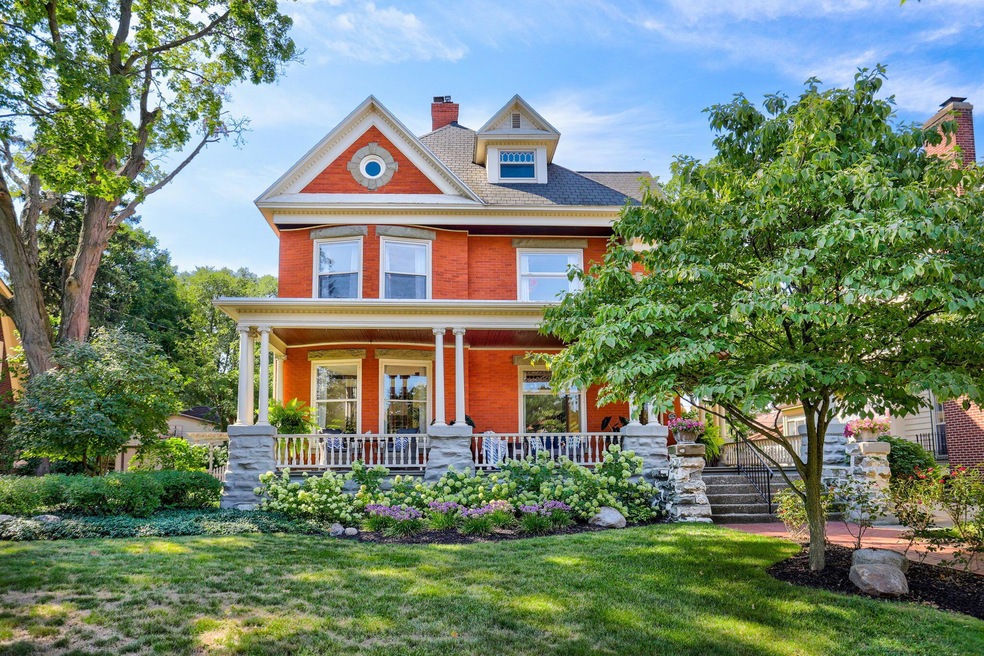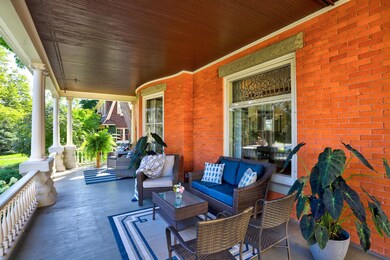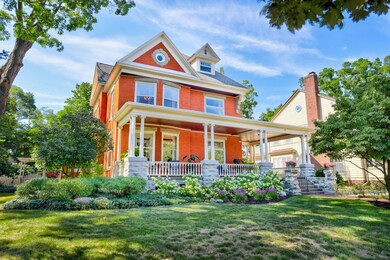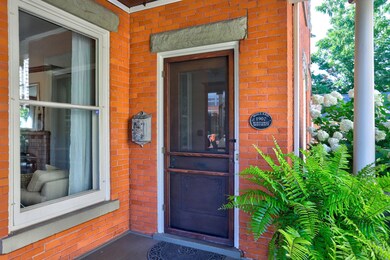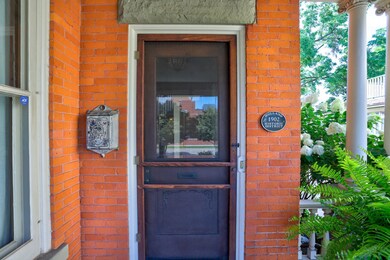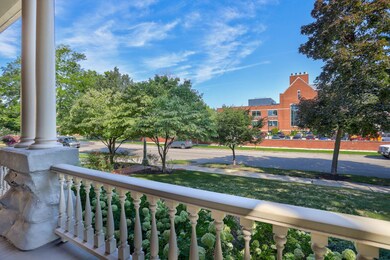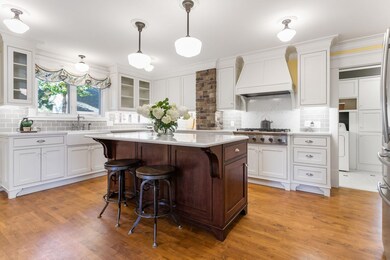
36 E 12th St Holland, MI 49423
Historic District NeighborhoodHighlights
- Wood Flooring
- Sun or Florida Room
- Water Fountains
- Victorian Architecture
- Mud Room
- 3-minute walk to Centennial Park
About This Home
As of October 2022The cream of the crop of historical homes. This home was a uniting force between the Van Raalte and Keppel families in the early days of Holland. Originally started building by A.C. Van Raalte's first daughter, Mina and Teunis Keppel, then finalized and lived in by Bastian Keppel and Anna Van Raalte (granddaughter of A.C. Van Raalte.) Anna's high chair stays with the home. The windows in the home were the largest to be found during that time, drawing in visitors from Chicago.
The home itself is immaculate. Four bedrooms, two and a half bathrooms. Historically significant pieces such as the staircase and original French doors to the kitchen pantry have been completely refurbished. Third floor is ideal for entertaining. The basement has a beautiful epoxy floor and a half bath.
Last Agent to Sell the Property
Nicholette DuPont
West Edge Real Estate Listed on: 08/18/2022
Home Details
Home Type
- Single Family
Est. Annual Taxes
- $12,298
Year Built
- Built in 1902
Lot Details
- 10,542 Sq Ft Lot
- Lot Dimensions are 80 x 132
- Shrub
- Garden
- Back Yard Fenced
- Property is zoned TNR, TNR
Parking
- 2 Car Detached Garage
Home Design
- Victorian Architecture
- Brick Exterior Construction
- Composition Roof
- Stucco
Interior Spaces
- 5,610 Sq Ft Home
- 3-Story Property
- Window Treatments
- Garden Windows
- Mud Room
- Living Room with Fireplace
- Sun or Florida Room
- Wood Flooring
- Storm Windows
- Laundry on main level
Kitchen
- Breakfast Area or Nook
- Eat-In Kitchen
- Oven
- Range
- Microwave
- Freezer
- Dishwasher
- Kitchen Island
Bedrooms and Bathrooms
- 4 Bedrooms
Basement
- Basement Fills Entire Space Under The House
- Crawl Space
Outdoor Features
- Patio
- Water Fountains
- Porch
Utilities
- Cooling System Mounted In Outer Wall Opening
- Forced Air Heating and Cooling System
- Heating System Uses Natural Gas
- Natural Gas Water Heater
- High Speed Internet
- Phone Available
- Cable TV Available
Ownership History
Purchase Details
Home Financials for this Owner
Home Financials are based on the most recent Mortgage that was taken out on this home.Purchase Details
Home Financials for this Owner
Home Financials are based on the most recent Mortgage that was taken out on this home.Purchase Details
Purchase Details
Home Financials for this Owner
Home Financials are based on the most recent Mortgage that was taken out on this home.Purchase Details
Home Financials for this Owner
Home Financials are based on the most recent Mortgage that was taken out on this home.Purchase Details
Home Financials for this Owner
Home Financials are based on the most recent Mortgage that was taken out on this home.Purchase Details
Similar Homes in Holland, MI
Home Values in the Area
Average Home Value in this Area
Purchase History
| Date | Type | Sale Price | Title Company |
|---|---|---|---|
| Warranty Deed | $815,000 | Chicago Title | |
| Warranty Deed | $583,000 | Premier Lakeshore Ttl Agcy L | |
| Interfamily Deed Transfer | -- | Attorney | |
| Warranty Deed | $525,000 | Chicago Title | |
| Warranty Deed | $360,000 | Chicago Title | |
| Warranty Deed | $420,000 | Chicago Title | |
| Deed | -- | -- |
Mortgage History
| Date | Status | Loan Amount | Loan Type |
|---|---|---|---|
| Previous Owner | $466,400 | New Conventional | |
| Previous Owner | $485,000 | New Conventional | |
| Previous Owner | $420,000 | New Conventional | |
| Previous Owner | $298,725 | New Conventional | |
| Previous Owner | $324,000 | Purchase Money Mortgage | |
| Previous Owner | $336,000 | Purchase Money Mortgage | |
| Previous Owner | $358,500 | Unknown |
Property History
| Date | Event | Price | Change | Sq Ft Price |
|---|---|---|---|---|
| 10/25/2022 10/25/22 | Sold | $815,000 | -6.3% | $145 / Sq Ft |
| 10/02/2022 10/02/22 | Pending | -- | -- | -- |
| 09/15/2022 09/15/22 | Price Changed | $869,900 | -2.3% | $155 / Sq Ft |
| 09/01/2022 09/01/22 | Price Changed | $890,000 | -7.3% | $159 / Sq Ft |
| 08/18/2022 08/18/22 | For Sale | $960,000 | +64.7% | $171 / Sq Ft |
| 09/26/2019 09/26/19 | Sold | $583,000 | -22.3% | $141 / Sq Ft |
| 08/08/2019 08/08/19 | Pending | -- | -- | -- |
| 07/01/2019 07/01/19 | For Sale | $749,900 | -- | $181 / Sq Ft |
Tax History Compared to Growth
Tax History
| Year | Tax Paid | Tax Assessment Tax Assessment Total Assessment is a certain percentage of the fair market value that is determined by local assessors to be the total taxable value of land and additions on the property. | Land | Improvement |
|---|---|---|---|---|
| 2024 | $18,128 | $442,700 | $0 | $0 |
| 2023 | $18,090 | $441,300 | $0 | $0 |
| 2022 | $11,963 | $293,500 | $0 | $0 |
| 2021 | $11,633 | $296,400 | $0 | $0 |
| 2020 | $11,612 | $274,800 | $0 | $0 |
| 2019 | $8,877 | $235,100 | $0 | $0 |
| 2018 | $8,331 | $197,500 | $0 | $0 |
| 2017 | $7,666 | $197,500 | $0 | $0 |
| 2016 | $7,666 | $206,400 | $0 | $0 |
| 2015 | $7,426 | $190,200 | $0 | $0 |
| 2014 | $7,426 | $186,500 | $0 | $0 |
Agents Affiliated with this Home
-
N
Seller's Agent in 2022
Nicholette DuPont
West Edge Real Estate
-
Ryan Kruithoff
R
Seller Co-Listing Agent in 2022
Ryan Kruithoff
West Edge Real Estate
(616) 325-0749
3 in this area
81 Total Sales
-
Alicia Kramer

Buyer's Agent in 2022
Alicia Kramer
RE/MAX Michigan
(616) 494-1517
6 in this area
219 Total Sales
-
Matt Sleeman

Buyer Co-Listing Agent in 2022
Matt Sleeman
RE/MAX Michigan
(616) 218-5128
2 in this area
94 Total Sales
-
Carol Genzink

Seller's Agent in 2019
Carol Genzink
RE/MAX Michigan
(616) 836-5023
1 in this area
148 Total Sales
Map
Source: Southwestern Michigan Association of REALTORS®
MLS Number: 22035650
APN: 70-16-29-451-025
- 96 E 15th St
- 69 W 13th St
- 70 W 12th St
- 91 E 16th St
- 52 E 8th St Unit Suite 210
- 88 W 12th St
- 13 W 17th St
- 0 E 14th St
- 159 S River Ave Unit 503
- 159 S River Ave Unit 303
- 159 S River Ave Unit 401
- 159 S River Ave Unit 306
- 159 S River Ave Unit 307
- 159 S River Ave Unit 502
- 159 S River Ave Unit 504
- 159 S River Ave Unit 406
- 98 W 16th St
- 26 W 6th St
- 29 E 6th St Unit 304
- 29 E 6th St Unit 314
