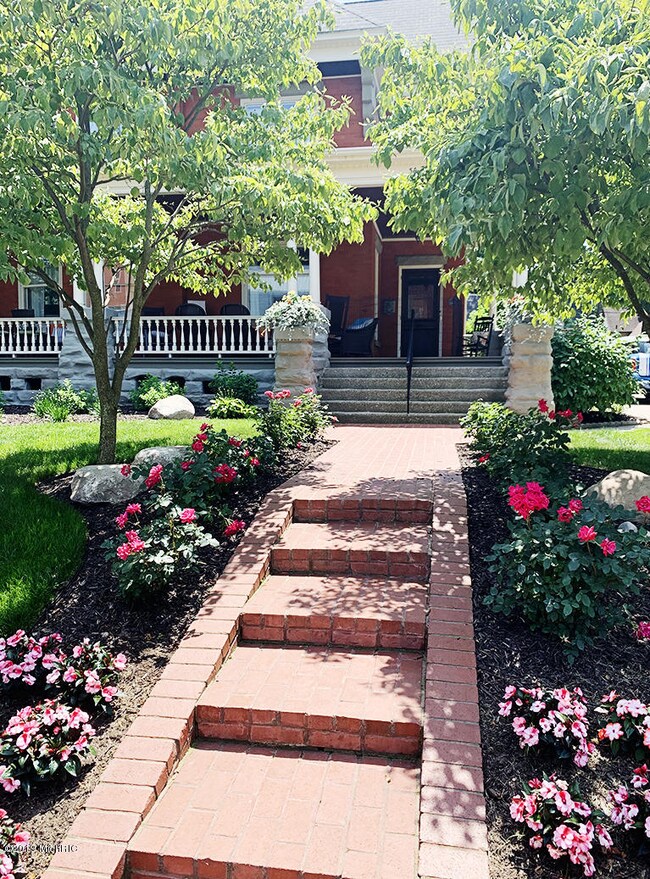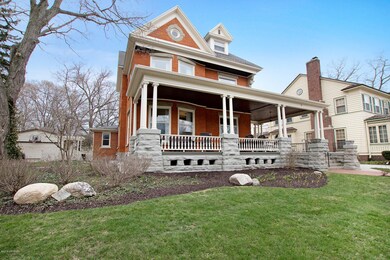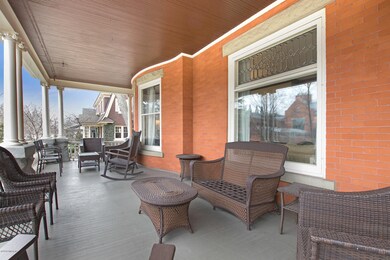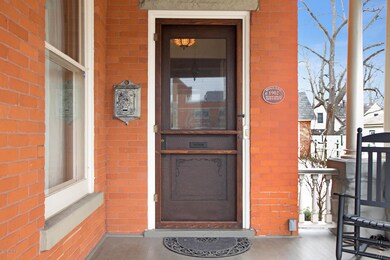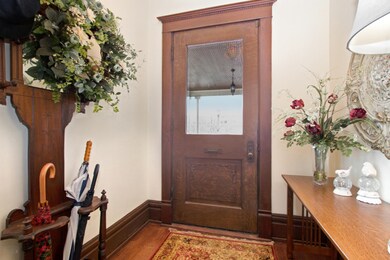
36 E 12th St Holland, MI 49423
Historic District NeighborhoodHighlights
- Recreation Room
- 2 Car Detached Garage
- Eat-In Kitchen
- Traditional Architecture
- Porch
- 3-minute walk to Centennial Park
About This Home
As of October 202236 East 12th Street is a pristine, regal showpiece with a forever place in Holland's history. Built by Albertus VanRaalte's granddaughter, Anna, and her husband Bastian Keppel, this home has been lovingly cared-for and restored for over a century while keeping the original tiger wood floors, numerous solid wood pocket doors, and working original windows and storms. The kitchen was taken down to the studs and remodeled in 2018 while still keeping with the style and feel of the era by using antique glass and doors. Every part of this home has been painstakingly nurtured to keep the grandeur that was intended by the builder. The wood trim on the main floor was restored in 2017, the porch was refurbished by reinforcing the joints and footings and the railing was replicated in 2012 and there are updated mechanicals as well. Located in the heart of Downtown Holland and Hope College, this home is waiting for a new owner to write its next chapter.
Last Agent to Sell the Property
RE/MAX Lakeshore License #6502357348 Listed on: 07/01/2019

Home Details
Home Type
- Single Family
Est. Annual Taxes
- $8,835
Year Built
- Built in 1902
Lot Details
- 10,542 Sq Ft Lot
- Lot Dimensions are 80 x 132
- Shrub
Parking
- 2 Car Detached Garage
Home Design
- Traditional Architecture
- Brick Exterior Construction
- Composition Roof
- Wood Siding
Interior Spaces
- 4,139 Sq Ft Home
- 3-Story Property
- Living Room with Fireplace
- Dining Area
- Recreation Room
- Storm Windows
- Laundry on main level
Kitchen
- Eat-In Kitchen
- Built-In Oven
- Microwave
- Kitchen Island
Bedrooms and Bathrooms
- 5 Bedrooms
Basement
- Basement Fills Entire Space Under The House
- Crawl Space
Outdoor Features
- Patio
- Porch
Utilities
- Cooling System Mounted In Outer Wall Opening
- Forced Air Heating and Cooling System
- Heating System Uses Natural Gas
- Wall Furnace
Ownership History
Purchase Details
Home Financials for this Owner
Home Financials are based on the most recent Mortgage that was taken out on this home.Purchase Details
Home Financials for this Owner
Home Financials are based on the most recent Mortgage that was taken out on this home.Purchase Details
Purchase Details
Home Financials for this Owner
Home Financials are based on the most recent Mortgage that was taken out on this home.Purchase Details
Home Financials for this Owner
Home Financials are based on the most recent Mortgage that was taken out on this home.Purchase Details
Home Financials for this Owner
Home Financials are based on the most recent Mortgage that was taken out on this home.Purchase Details
Similar Homes in Holland, MI
Home Values in the Area
Average Home Value in this Area
Purchase History
| Date | Type | Sale Price | Title Company |
|---|---|---|---|
| Warranty Deed | $815,000 | Chicago Title | |
| Warranty Deed | $583,000 | Premier Lakeshore Ttl Agcy L | |
| Interfamily Deed Transfer | -- | Attorney | |
| Warranty Deed | $525,000 | Chicago Title | |
| Warranty Deed | $360,000 | Chicago Title | |
| Warranty Deed | $420,000 | Chicago Title | |
| Deed | -- | -- |
Mortgage History
| Date | Status | Loan Amount | Loan Type |
|---|---|---|---|
| Previous Owner | $466,400 | New Conventional | |
| Previous Owner | $485,000 | New Conventional | |
| Previous Owner | $420,000 | New Conventional | |
| Previous Owner | $298,725 | New Conventional | |
| Previous Owner | $324,000 | Purchase Money Mortgage | |
| Previous Owner | $336,000 | Purchase Money Mortgage | |
| Previous Owner | $358,500 | Unknown |
Property History
| Date | Event | Price | Change | Sq Ft Price |
|---|---|---|---|---|
| 10/25/2022 10/25/22 | Sold | $815,000 | -6.3% | $145 / Sq Ft |
| 10/02/2022 10/02/22 | Pending | -- | -- | -- |
| 09/15/2022 09/15/22 | Price Changed | $869,900 | -2.3% | $155 / Sq Ft |
| 09/01/2022 09/01/22 | Price Changed | $890,000 | -7.3% | $159 / Sq Ft |
| 08/18/2022 08/18/22 | For Sale | $960,000 | +64.7% | $171 / Sq Ft |
| 09/26/2019 09/26/19 | Sold | $583,000 | -22.3% | $141 / Sq Ft |
| 08/08/2019 08/08/19 | Pending | -- | -- | -- |
| 07/01/2019 07/01/19 | For Sale | $749,900 | -- | $181 / Sq Ft |
Tax History Compared to Growth
Tax History
| Year | Tax Paid | Tax Assessment Tax Assessment Total Assessment is a certain percentage of the fair market value that is determined by local assessors to be the total taxable value of land and additions on the property. | Land | Improvement |
|---|---|---|---|---|
| 2024 | $18,128 | $442,700 | $0 | $0 |
| 2023 | $18,090 | $441,300 | $0 | $0 |
| 2022 | $11,963 | $293,500 | $0 | $0 |
| 2021 | $11,633 | $296,400 | $0 | $0 |
| 2020 | $11,612 | $274,800 | $0 | $0 |
| 2019 | $8,877 | $235,100 | $0 | $0 |
| 2018 | $8,331 | $197,500 | $0 | $0 |
| 2017 | $7,666 | $197,500 | $0 | $0 |
| 2016 | $7,666 | $206,400 | $0 | $0 |
| 2015 | $7,426 | $190,200 | $0 | $0 |
| 2014 | $7,426 | $186,500 | $0 | $0 |
Agents Affiliated with this Home
-
N
Seller's Agent in 2022
Nicholette DuPont
West Edge Real Estate
-
Ryan Kruithoff
R
Seller Co-Listing Agent in 2022
Ryan Kruithoff
West Edge Real Estate
(616) 325-0749
3 in this area
80 Total Sales
-
Alicia Kramer

Buyer's Agent in 2022
Alicia Kramer
RE/MAX Michigan
(616) 494-1517
6 in this area
218 Total Sales
-
Matt Sleeman

Buyer Co-Listing Agent in 2022
Matt Sleeman
RE/MAX Michigan
(616) 218-5128
2 in this area
94 Total Sales
-
Carol Genzink

Seller's Agent in 2019
Carol Genzink
RE/MAX Michigan
(616) 836-5023
1 in this area
147 Total Sales
Map
Source: Southwestern Michigan Association of REALTORS®
MLS Number: 19015440
APN: 70-16-29-451-025
- 96 E 15th St
- 69 W 13th St
- 70 W 12th St
- 91 E 16th St
- 52 E 8th St Unit Suite 210
- 88 W 12th St
- 13 W 17th St
- 0 E 14th St
- 159 S River Ave Unit 503
- 159 S River Ave Unit 303
- 159 S River Ave Unit 401
- 159 S River Ave Unit 306
- 159 S River Ave Unit 307
- 159 S River Ave Unit 502
- 159 S River Ave Unit 504
- 159 S River Ave Unit 406
- 98 W 16th St
- 26 W 6th St
- 29 E 6th St Unit 304
- 29 E 6th St Unit 314

