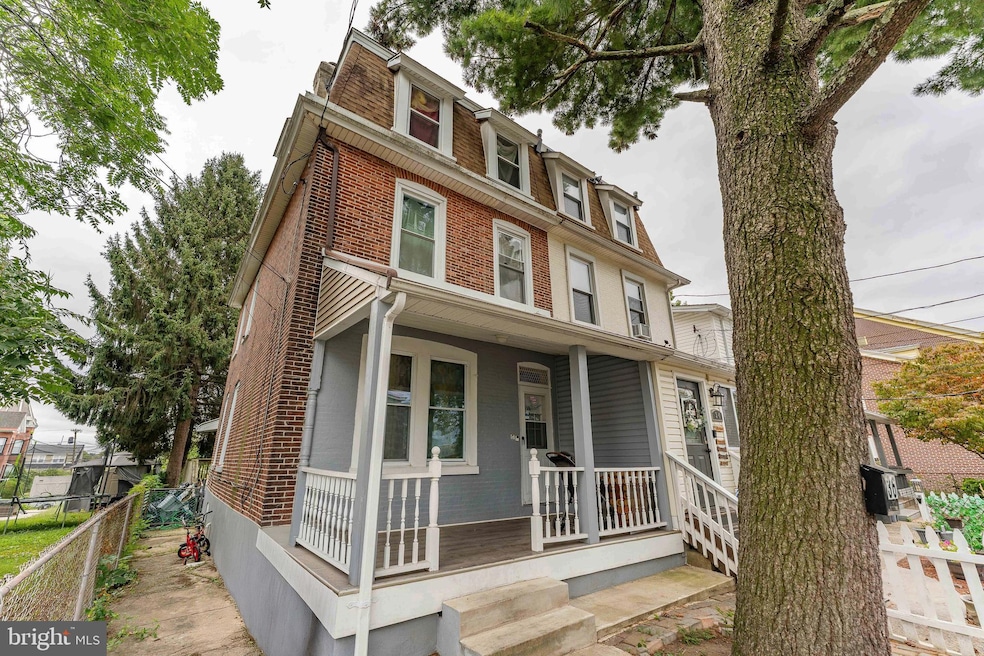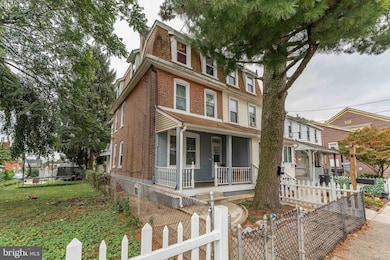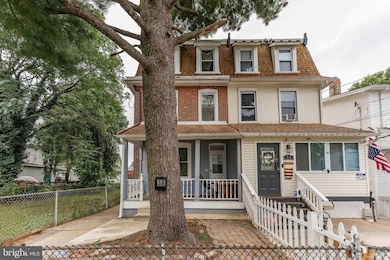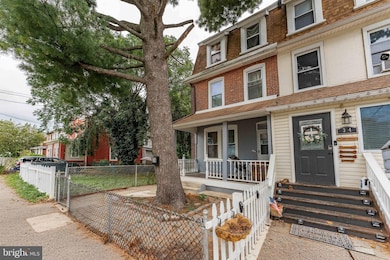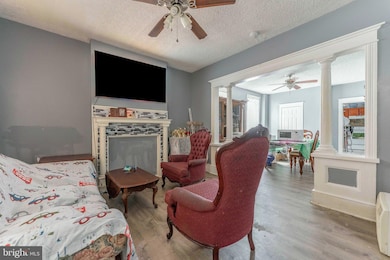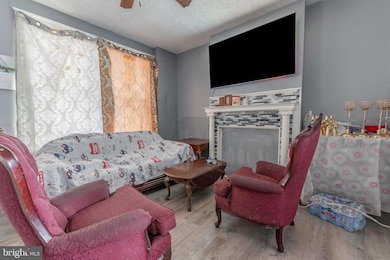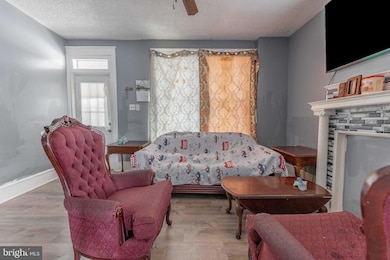36 E Washington Ave Clifton Heights, PA 19018
Estimated payment $1,867/month
Highlights
- Traditional Floor Plan
- 3-minute walk to Penn Street
- Breakfast Area or Nook
- Traditional Architecture
- No HOA
- 3-minute walk to Penn Street Park
About This Home
Welcome to 36 E Washington Avenue, a 5-bedroom, 1-bath twin home in the Primos Secane neighborhood of Clifton Heights. The exterior features a classic brick façade and a welcoming front porch. Inside, the living room offers luxury vinyl plank flooring, a ceiling fan with light, and a decorative mantle. The dining room continues the same flooring and ceiling fan, while the kitchen includes tile floors and overhead lighting. Upstairs, the second level features two bedrooms, a full bathroom with tile floors and a tub/shower combo, and the primary bedroom. The third level provides two additional bedrooms with carpet flooring and ceiling lights, ideal for a home office, playroom, or guest space. This home is conveniently located near shopping, restaurants, cafes, and entertainment, making it a great option for both comfort and convenience. Don’t miss the opportunity to make it yours!
Listing Agent
(484) 297-9703 tom@tomtoole.com RE/MAX Main Line-West Chester License #RS228901 Listed on: 09/19/2025

Townhouse Details
Home Type
- Townhome
Est. Annual Taxes
- $4,976
Year Built
- Built in 1900
Lot Details
- 2,614 Sq Ft Lot
- Lot Dimensions are 20.00 x 121.91
Parking
- On-Street Parking
Home Design
- Semi-Detached or Twin Home
- Traditional Architecture
- Brick Exterior Construction
- Concrete Perimeter Foundation
Interior Spaces
- 1,958 Sq Ft Home
- Property has 3 Levels
- Traditional Floor Plan
- Ceiling height of 9 feet or more
- Ceiling Fan
- Living Room
- Dining Room
- Unfinished Basement
- Laundry in Basement
Kitchen
- Breakfast Area or Nook
- Eat-In Kitchen
- Electric Oven or Range
- Range Hood
Flooring
- Carpet
- Laminate
- Ceramic Tile
- Luxury Vinyl Plank Tile
Bedrooms and Bathrooms
- 5 Bedrooms
- Bathtub with Shower
Laundry
- Dryer
- Washer
Home Security
Outdoor Features
- Porch
Schools
- Upper Darby Senior High School
Utilities
- Heating System Uses Oil
- Hot Water Heating System
- Electric Water Heater
Community Details
- No Home Owners Association
- Storm Doors
Listing and Financial Details
- Tax Lot 489-018
- Assessor Parcel Number 10-00-02046-00
Map
Home Values in the Area
Average Home Value in this Area
Tax History
| Year | Tax Paid | Tax Assessment Tax Assessment Total Assessment is a certain percentage of the fair market value that is determined by local assessors to be the total taxable value of land and additions on the property. | Land | Improvement |
|---|---|---|---|---|
| 2025 | $4,797 | $121,420 | $31,900 | $89,520 |
| 2024 | $4,797 | $121,420 | $31,900 | $89,520 |
| 2023 | $4,748 | $121,420 | $31,900 | $89,520 |
| 2022 | $4,718 | $121,420 | $31,900 | $89,520 |
| 2021 | $6,443 | $121,420 | $31,900 | $89,520 |
| 2020 | $5,310 | $90,300 | $24,530 | $65,770 |
| 2019 | $5,247 | $90,300 | $24,530 | $65,770 |
| 2018 | $5,090 | $90,300 | $0 | $0 |
| 2017 | $4,995 | $90,300 | $0 | $0 |
| 2016 | $506 | $90,300 | $0 | $0 |
| 2015 | $506 | $90,300 | $0 | $0 |
| 2014 | $506 | $90,300 | $0 | $0 |
Property History
| Date | Event | Price | List to Sale | Price per Sq Ft | Prior Sale |
|---|---|---|---|---|---|
| 11/14/2025 11/14/25 | Price Changed | $275,000 | -1.8% | $140 / Sq Ft | |
| 09/19/2025 09/19/25 | For Sale | $280,000 | +7.7% | $143 / Sq Ft | |
| 05/30/2024 05/30/24 | Sold | $260,000 | -3.7% | $133 / Sq Ft | View Prior Sale |
| 04/01/2024 04/01/24 | Pending | -- | -- | -- | |
| 02/22/2024 02/22/24 | For Sale | $269,900 | -- | $138 / Sq Ft |
Purchase History
| Date | Type | Sale Price | Title Company |
|---|---|---|---|
| Deed | $260,000 | None Listed On Document | |
| Deed | $130,000 | None Available | |
| Deed | $121,000 | None Available |
Mortgage History
| Date | Status | Loan Amount | Loan Type |
|---|---|---|---|
| Previous Owner | $26,000 | Stand Alone Second | |
| Previous Owner | $104,000 | Purchase Money Mortgage | |
| Previous Owner | $108,900 | Purchase Money Mortgage |
Source: Bright MLS
MLS Number: PADE2096840
APN: 10-00-02046-00
- 30 S Diamond St
- 117 E Washington Ave
- 23 E Berkley Ave
- 151 E Baltimore Ave
- 39 W Madison Ave
- 10 N Penn St
- 300 E Baltimore Ave
- 60 N Penn St
- 45 S Sycamore Ave
- 514 Chester Ave
- 120 N Diamond St
- 9 Harrison Ave
- 531 Chester Ave
- 130 N Diamond St
- 112 S Church St
- 65 S Church St
- 126 Academy Rd
- 201 Cambridge Rd
- 217 Priscilla Ln
- 82 N Sycamore Ave
- 2 S Glenwood Ave
- 116 W Berkley Ave
- 312 E Baltimore Ave
- 1 Jefferson St
- 426 S Springfield Rd
- 82 N Sycamore Ave Unit A
- 448 E Baltimore Ave Unit 3
- 221 S Oak Ave
- 251 Davis Ave
- 3948 Mary St
- 18 N Oak Ave
- 311-313 N Sycamore Ave
- 3819 Mary St
- 253 Childs Ave
- 153 Burmont Rd Unit B
- 628 W Providence Rd Unit 1
- 3821 Berkley Ave
- 5224 Fairhaven Rd
- 35 S Oak Ave Unit 2
- 5240 Fairhaven Rd
