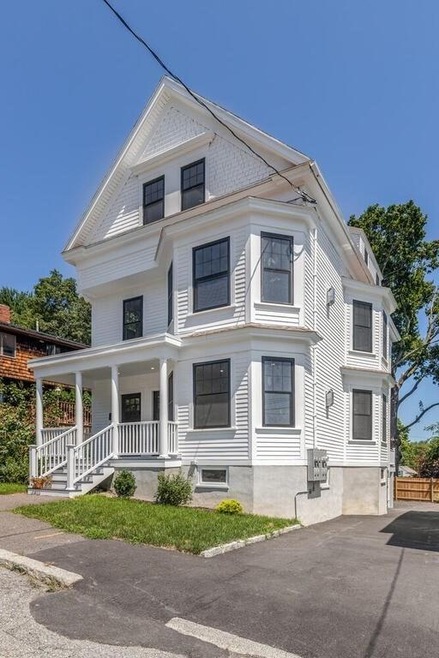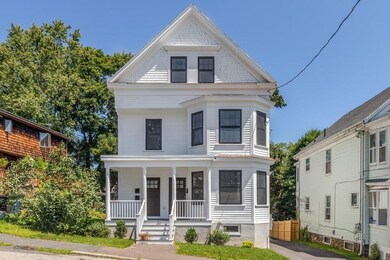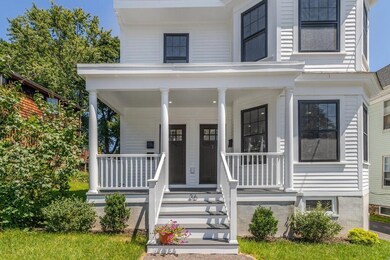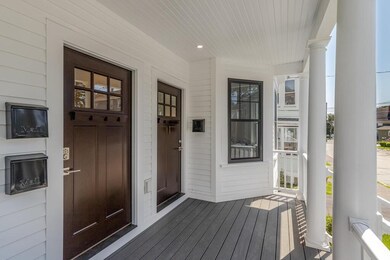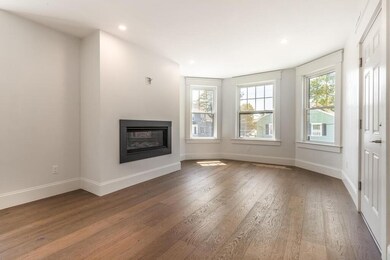
36 Fairmount St Unit 2 Salem, MA 01970
North Salem NeighborhoodHighlights
- Marina
- Medical Services
- Open Floorplan
- Golf Course Community
- Waterfront
- 3-minute walk to McGlew Park
About This Home
As of September 2021Welcome to North Salem! Your future 2 bedroom, 1 and a ½ bathroom open concept condominium is waiting for you! You’ll love the style and finishes throughout your 2nd floor flat! Your modern kitchen offers ample cabinets, granite counter tops and stylish, brushed-nickel hardware. Your versatile 12’x14’ dining room, with an option for a breakfast bar and formal dining, is a MUST-SEE. Your sun splashed living room includes a gas fireplace and bow windows. You’ll enjoy the recessed lighting throughout, engineered flooring and abundant natural light. Your two bedrooms each include large closets with sliding, mirrored doors. You'll appreciate the resilient channel noise reduction system between floors. This move-in-ready condo is a must see! Nestled on sunny side street, your new home has easy access to Rt. 128, Rt. 1, the Commuter Rail and all the restaurants and attractions of Downtown Salem. Make an appointment today!
Property Details
Home Type
- Condominium
Est. Annual Taxes
- $5,391
Year Built
- Built in 1900 | Remodeled
Lot Details
- Waterfront
- Two or More Common Walls
HOA Fees
- $192 Monthly HOA Fees
Home Design
- Frame Construction
- Shingle Roof
Interior Spaces
- 906 Sq Ft Home
- 1-Story Property
- Open Floorplan
- Recessed Lighting
- Bay Window
- Living Room with Fireplace
Kitchen
- Breakfast Bar
- Stove
- Range
- Microwave
- Dishwasher
- Stainless Steel Appliances
- Kitchen Island
- Solid Surface Countertops
- Disposal
Flooring
- Laminate
- Vinyl
Bedrooms and Bathrooms
- 2 Bedrooms
- Primary bedroom located on second floor
- Dual Closets
- Separate Shower
Laundry
- Laundry in unit
- Washer and Electric Dryer Hookup
Parking
- 1 Car Parking Space
- Paved Parking
- Open Parking
- Off-Street Parking
- Deeded Parking
Location
- Property is near public transit
- Property is near schools
Utilities
- Forced Air Heating and Cooling System
- 1 Cooling Zone
- 1 Heating Zone
- Individual Controls for Heating
- Natural Gas Connected
- Gas Water Heater
Listing and Financial Details
- Assessor Parcel Number M:27 L:0161
Community Details
Overview
- Association fees include water, sewer, insurance, maintenance structure, ground maintenance, snow removal
- 3 Units
- Fairmount Condominiums Community
Amenities
- Medical Services
- Common Area
- Shops
Recreation
- Marina
- Golf Course Community
- Park
- Jogging Path
Pet Policy
- Breed Restrictions
Similar Homes in Salem, MA
Home Values in the Area
Average Home Value in this Area
Property History
| Date | Event | Price | Change | Sq Ft Price |
|---|---|---|---|---|
| 07/14/2025 07/14/25 | Pending | -- | -- | -- |
| 07/08/2025 07/08/25 | For Sale | $499,000 | +10.9% | $551 / Sq Ft |
| 09/29/2021 09/29/21 | Sold | $449,900 | 0.0% | $497 / Sq Ft |
| 08/22/2021 08/22/21 | Pending | -- | -- | -- |
| 08/03/2021 08/03/21 | For Sale | $449,900 | -- | $497 / Sq Ft |
Tax History Compared to Growth
Tax History
| Year | Tax Paid | Tax Assessment Tax Assessment Total Assessment is a certain percentage of the fair market value that is determined by local assessors to be the total taxable value of land and additions on the property. | Land | Improvement |
|---|---|---|---|---|
| 2025 | $5,391 | $475,400 | $0 | $475,400 |
| 2024 | $5,273 | $453,800 | $0 | $453,800 |
| 2023 | $5,033 | $402,300 | $0 | $402,300 |
Agents Affiliated with this Home
-
Willis + Tierney

Seller's Agent in 2025
Willis + Tierney
Compass
(612) 860-6446
98 Total Sales
-
Christine Tierney

Seller Co-Listing Agent in 2025
Christine Tierney
Compass
(612) 860-6446
1 in this area
91 Total Sales
-
Daniel Meegan

Seller's Agent in 2021
Daniel Meegan
J. Barrett & Company
(617) 388-8500
23 in this area
75 Total Sales
Map
Source: MLS Property Information Network (MLS PIN)
MLS Number: 72875267
APN: SALE M:27 L:0161 S:802
- 5 Woodside St Unit 1
- 29 Balcomb St Unit 29
- 12 School St Unit 3
- 31 Symonds St Unit 9
- 144 North St
- 68 Driscoll St
- 15-17 Harris St Unit 2
- 112 North St
- 9 Shamrock St
- 9 Franklin St Unit A
- 3 Waters St Unit 3
- 18 Franklin St Unit 303
- 18 Franklin St Unit 402
- 18 Franklin St Unit 203
- 18 Franklin St Unit 302
- 18 Franklin St Unit PH-11
- 18 Franklin St Unit 201
- 3 S Mason St
- 50 Tracey St
- 85 Flint St
