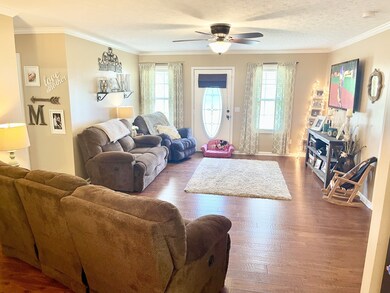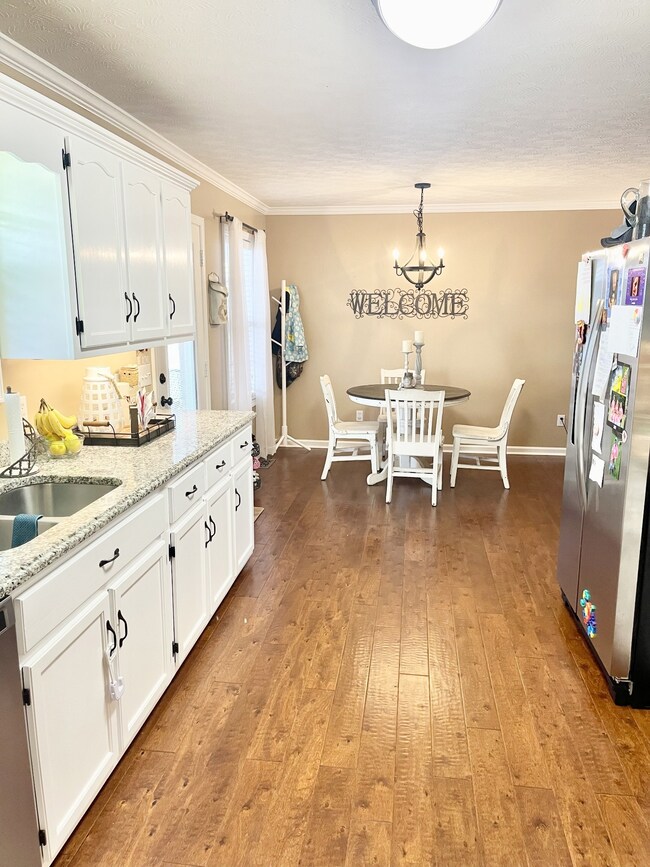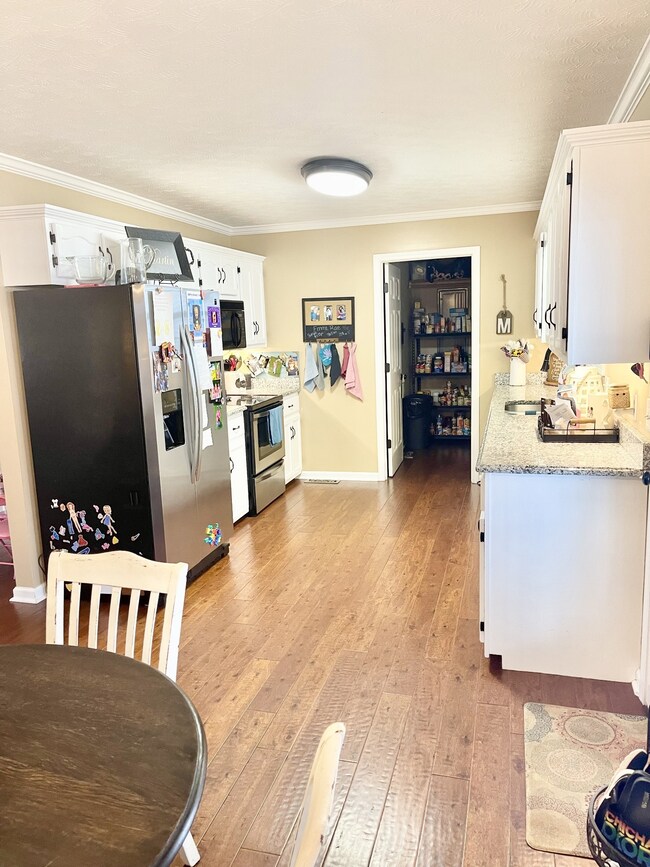
36 Fieldstone Ln Westmoreland, TN 37186
Macon County NeighborhoodEstimated Value: $324,000 - $498,000
Highlights
- Wood Flooring
- 2 Car Attached Garage
- Central Heating
- No HOA
- Cooling Available
- Level Lot
About This Home
As of September 2022SUPER NICE 3 bedroom-2 bath- hardwood / tile t/o -open floor plan large kitchen granite countertops ss appliances-large master with full bath walk in closets-large utility room covered carport 30 x36 garage insulated wired -large lot great location ,
Last Agent to Sell the Property
BHGRE, Ben Bray & Associates License #266489 Listed on: 08/02/2022
Home Details
Home Type
- Single Family
Est. Annual Taxes
- $923
Year Built
- Built in 2007
Lot Details
- 0.79 Acre Lot
- Level Lot
Parking
- 2 Car Attached Garage
- 2 Carport Spaces
Home Design
- Brick Exterior Construction
Interior Spaces
- 1,470 Sq Ft Home
- Property has 1 Level
- Crawl Space
Flooring
- Wood
- Tile
Bedrooms and Bathrooms
- 3 Main Level Bedrooms
- 2 Full Bathrooms
Schools
- Fairlane Elementary School
- Central Elementary Middle School
- Macon County High School
Utilities
- Cooling Available
- Central Heating
- Septic Tank
Community Details
- No Home Owners Association
- Fieldstone Estates Subdivision
Listing and Financial Details
- Assessor Parcel Number 053 04223 000
Ownership History
Purchase Details
Home Financials for this Owner
Home Financials are based on the most recent Mortgage that was taken out on this home.Purchase Details
Home Financials for this Owner
Home Financials are based on the most recent Mortgage that was taken out on this home.Purchase Details
Home Financials for this Owner
Home Financials are based on the most recent Mortgage that was taken out on this home.Purchase Details
Purchase Details
Purchase Details
Similar Homes in Westmoreland, TN
Home Values in the Area
Average Home Value in this Area
Purchase History
| Date | Buyer | Sale Price | Title Company |
|---|---|---|---|
| Evans Trevor Camden | $329,900 | Benchmark Title | |
| Martin Jessica | $592 | -- | |
| West Jeremy H | $102,000 | -- | |
| Tuck Clyde L | $91,500 | -- | |
| Forrest Bullington | $160,500 | -- | |
| Hix Dale | $4,900 | -- |
Mortgage History
| Date | Status | Borrower | Loan Amount |
|---|---|---|---|
| Open | Evans Trevor Camden | $323,924 | |
| Previous Owner | Martin Lance | $142,000 | |
| Previous Owner | Martin Lance R | $135,106 | |
| Previous Owner | Hix Dale | -- | |
| Previous Owner | Martin Lance | $43,328 | |
| Previous Owner | West Jeremy H | $20,400 | |
| Previous Owner | West Jeremy H | $99,900 | |
| Previous Owner | Hix Dale | $100,152 | |
| Closed | Hix Dale | $0 |
Property History
| Date | Event | Price | Change | Sq Ft Price |
|---|---|---|---|---|
| 09/21/2022 09/21/22 | Sold | $329,900 | 0.0% | $224 / Sq Ft |
| 08/05/2022 08/05/22 | Pending | -- | -- | -- |
| 08/02/2022 08/02/22 | For Sale | $329,900 | -- | $224 / Sq Ft |
Tax History Compared to Growth
Tax History
| Year | Tax Paid | Tax Assessment Tax Assessment Total Assessment is a certain percentage of the fair market value that is determined by local assessors to be the total taxable value of land and additions on the property. | Land | Improvement |
|---|---|---|---|---|
| 2024 | $1,005 | $71,125 | $7,500 | $63,625 |
| 2023 | $1,005 | $71,125 | $0 | $0 |
| 2022 | $923 | $38,475 | $5,200 | $33,275 |
| 2021 | $923 | $38,475 | $5,200 | $33,275 |
| 2020 | $923 | $38,475 | $5,200 | $33,275 |
| 2019 | $923 | $38,475 | $5,200 | $33,275 |
| 2018 | $789 | $35,650 | $5,200 | $30,450 |
| 2017 | $726 | $28,825 | $4,575 | $24,250 |
| 2016 | $692 | $28,825 | $4,575 | $24,250 |
| 2015 | $692 | $28,825 | $4,575 | $24,250 |
| 2014 | $692 | $28,821 | $0 | $0 |
Agents Affiliated with this Home
-
Joe Barber

Seller's Agent in 2022
Joe Barber
BHGRE, Ben Bray & Associates
(615) 888-7099
195 in this area
216 Total Sales
-
Melody Webb

Buyer's Agent in 2022
Melody Webb
Haus Realty & Management LLC
(850) 824-4401
1 in this area
35 Total Sales
-
Donald Martin

Buyer Co-Listing Agent in 2022
Donald Martin
Haus Realty & Management LLC
(615) 306-7676
1 in this area
272 Total Sales
Map
Source: Realtracs
MLS Number: 2422779
APN: 053-042.23
- 35 Fieldstone Ln
- 5060 Leath Ln
- 98 Andrea Ln
- 0 Lauren Ln Unit RTC2822944
- 8708 Old Highway 52
- 431 Lauren Ln
- 223 Lauren Ln
- 397 Lauren Ln
- 80 Harper Ln
- 1784 Shrum Cemetery Rd
- 5083 Carlene Jones Rd
- 4700 Old Highway 52
- 1521 Wixtown Rd
- 1701 Wixtown Rd
- 0 Highway 52 W Unit RTC2515576
- 2590 Oakdale Rd
- 0 Oakdale Rd
- 0 Old Hwy 52 W Unit RTC2619135
- 393 Leaths Branch Rd
- 0 Marys Ln
- 36 Fieldstone Ln
- 8126 Highway 52 W
- 64 Fieldstone Ln
- 8228 Highway 52 W
- 115 Fieldstone Ln
- 110 Fieldstone Ln
- 141 Fieldstone Ln
- 5206 Leath Ln
- 166 Fieldstone Ln
- 167 Fieldstone Ln
- 167 Fieldstone Ln
- 622 Leath Ln
- 195 Fieldstone Ln
- 5221 Leath Ln
- 5130 Leath Ln
- 220 Fieldstone Ln
- 221 Fieldstone Ln
- 5171 Leath Ln
- 5088 Leath Ln
- 238 Fieldstone Ln






