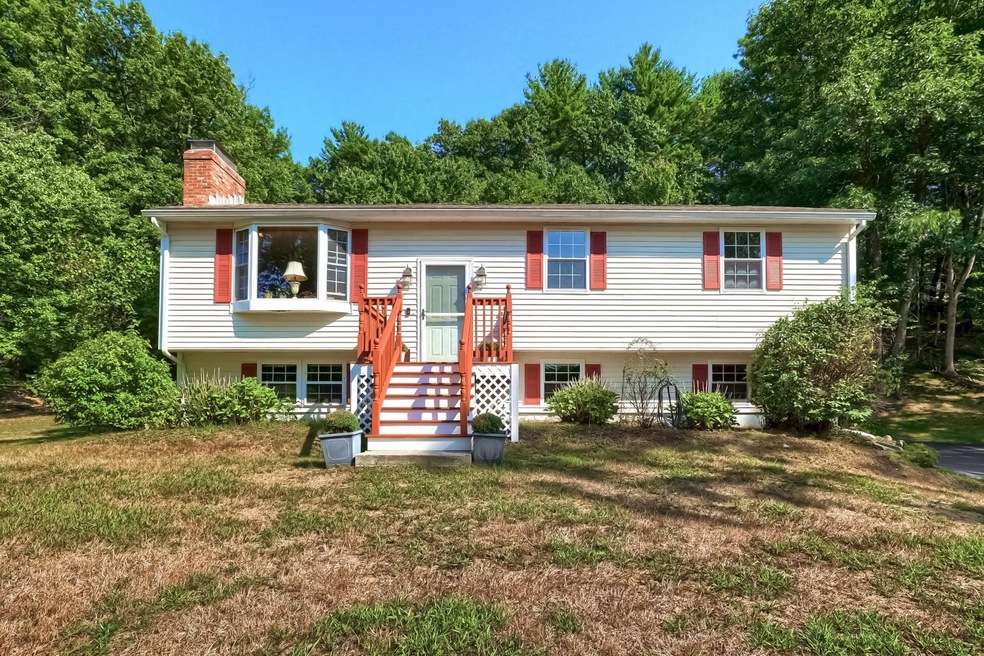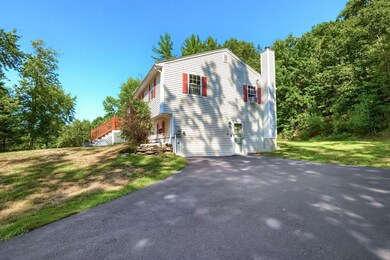
36 Forest St Londonderry, NH 03053
Estimated Value: $499,000 - $604,000
Highlights
- Deck
- Raised Ranch Architecture
- Shed
- Multiple Fireplaces
- Porch
- Tile Flooring
About This Home
As of October 2022Looking to be Home for the holidays??? This spacious raised ranch is located in Arrowhead Estates, an established neighborhood in a country setting in the much-sought-after and thriving community of Londonderry. As you step over the threshold of this home you will immediately be impressed with the imaginative floor plan that beckons you into this residence. Two levels to use for entertaining makes this a fabulous home for the quintessential host or hostess. The bright kitchen is a perfect place to create those culinary delights. Enjoy dining, grilling or conversing on the private back deck. There is not one but two wood fireplaces to cozy up to on those chilly days or evenings. This home is equipped with a generator hook-up. Forgot something last minute? No worries you are close to everything! This home for many happy tomorrows can be yours. Convenient to the airport, outstanding Londonderry schools, shopping and major highways. (3 bedroom septic)
Home Details
Home Type
- Single Family
Est. Annual Taxes
- $7,084
Year Built
- Built in 1973
Lot Details
- 1 Acre Lot
- Landscaped
- Lot Sloped Up
Home Design
- Raised Ranch Architecture
- Concrete Foundation
- Wood Frame Construction
- Architectural Shingle Roof
- Vinyl Siding
Interior Spaces
- 2-Story Property
- Ceiling Fan
- Multiple Fireplaces
- Wood Burning Fireplace
- Blinds
- Combination Kitchen and Dining Room
Kitchen
- Electric Range
- Dishwasher
Flooring
- Carpet
- Laminate
- Tile
Bedrooms and Bathrooms
- 4 Bedrooms
Finished Basement
- Walk-Out Basement
- Basement Fills Entire Space Under The House
- Connecting Stairway
- Laundry in Basement
- Natural lighting in basement
Parking
- Driveway
- Paved Parking
Outdoor Features
- Deck
- Shed
- Porch
Schools
- South Londonderry Elementary School
- Londonderry Middle School
- Londonderry Senior High School
Utilities
- Hot Water Heating System
- Heating System Uses Oil
- Underground Utilities
- Generator Hookup
- 200+ Amp Service
- Dug Well
- Septic Tank
- Leach Field
- Cable TV Available
Community Details
- Arrowhead Estates Subdivision
Listing and Financial Details
- Legal Lot and Block 13 / 065
Ownership History
Purchase Details
Home Financials for this Owner
Home Financials are based on the most recent Mortgage that was taken out on this home.Similar Homes in Londonderry, NH
Home Values in the Area
Average Home Value in this Area
Purchase History
| Date | Buyer | Sale Price | Title Company |
|---|---|---|---|
| Duggan Damien | $525,000 | None Available |
Mortgage History
| Date | Status | Borrower | Loan Amount |
|---|---|---|---|
| Open | Duggan Damien | $531,400 | |
| Closed | Duggan Damien | $525,000 |
Property History
| Date | Event | Price | Change | Sq Ft Price |
|---|---|---|---|---|
| 10/28/2022 10/28/22 | Sold | $525,000 | +5.0% | $277 / Sq Ft |
| 09/20/2022 09/20/22 | Pending | -- | -- | -- |
| 09/12/2022 09/12/22 | For Sale | $499,900 | -- | $264 / Sq Ft |
Tax History Compared to Growth
Tax History
| Year | Tax Paid | Tax Assessment Tax Assessment Total Assessment is a certain percentage of the fair market value that is determined by local assessors to be the total taxable value of land and additions on the property. | Land | Improvement |
|---|---|---|---|---|
| 2024 | $7,186 | $445,200 | $219,900 | $225,300 |
| 2023 | $6,967 | $445,200 | $219,900 | $225,300 |
| 2022 | $6,725 | $363,900 | $164,800 | $199,100 |
| 2021 | $6,688 | $363,900 | $164,800 | $199,100 |
| 2020 | $5,892 | $293,000 | $126,800 | $166,200 |
| 2019 | $5,681 | $293,000 | $126,800 | $166,200 |
| 2018 | $5,084 | $234,600 | $104,500 | $130,100 |
| 2017 | $5,070 | $234,600 | $104,500 | $130,100 |
| 2016 | $5,044 | $234,600 | $104,500 | $130,100 |
| 2015 | $4,931 | $234,600 | $104,500 | $130,100 |
| 2014 | $4,948 | $234,600 | $104,500 | $130,100 |
| 2011 | -- | $239,300 | $104,500 | $134,800 |
Agents Affiliated with this Home
-
Kathy Lee
K
Seller's Agent in 2022
Kathy Lee
BHHS Verani Concord
1 in this area
15 Total Sales
-
Hvizda Realty Group
H
Buyer's Agent in 2022
Hvizda Realty Group
Keller Williams Realty Metro-Concord
(603) 557-6661
2 in this area
510 Total Sales
Map
Source: PrimeMLS
MLS Number: 4929352
APN: LOND-000004-000000-000065-000013
- 37 Forest St
- 11 Spruce St
- 194 Fordway Extension
- 14 Settlers Ln
- 9 Rocco Dr Unit R
- 3 Thomas St
- 9 Hope Hill Rd Unit 3-14
- 34 Pleasant Dr
- 5 Rocco Dr Unit L
- 74 Boulder Dr Unit 74
- 11 Ross Dr
- 2 Chesterfield Ln Unit 11B
- 44 Sheffield Way Unit 6B
- 42 Sheffield Way Unit 6A
- 35 Chapparel Dr
- 51 Charleston Ave
- 4 Mulberry St
- 3 Elise Ave Unit 95
- 14 Elise Ave Unit 7
- 12 Elise Ave Unit 6





