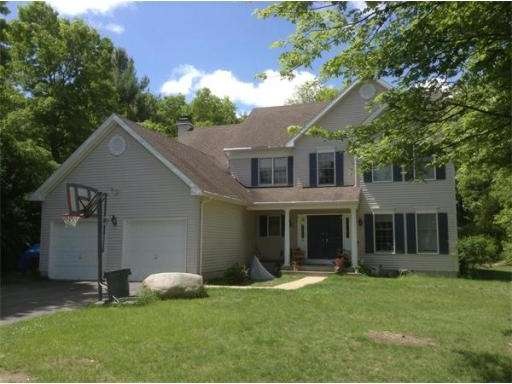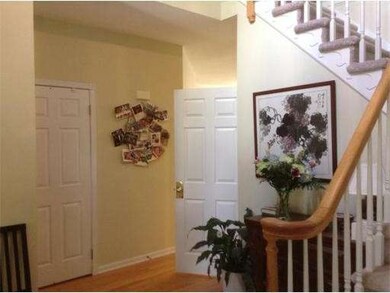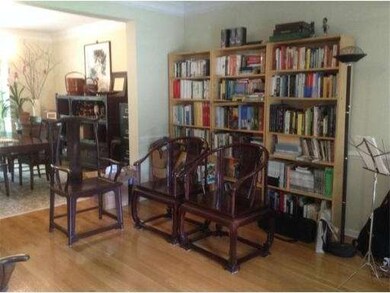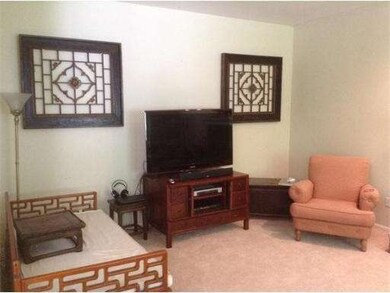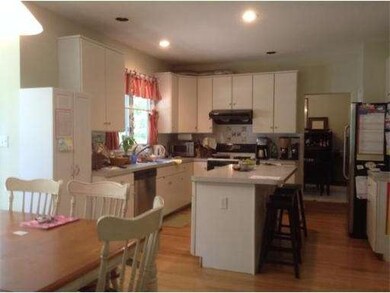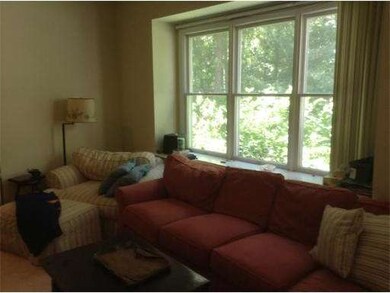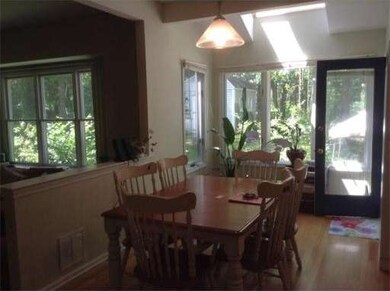
36 Foundry Rd Sharon, MA 02067
About This Home
As of December 2024Location, Location, Location. This charming colonial located in desirable Sharon Woods with a very private yard. Nine foot ceiling on first floor, four bedrooms two and half baths, two car oversized garage. Open foyer, hardwood floor in Living Room,Dining room and Kitchen. First floor family room with fireplace, eating area with skylit and surrounded with windows, finished basement for kid's playroom. Great house for entertaining. Minutes to Highway 95 and shops, supermarket, daycare....etc.
Home Details
Home Type
Single Family
Est. Annual Taxes
$17,426
Year Built
1995
Lot Details
0
Listing Details
- Lot Description: Wooded, Paved Drive
- Special Features: None
- Property Sub Type: Detached
- Year Built: 1995
Interior Features
- Has Basement: Yes
- Fireplaces: 1
- Primary Bathroom: Yes
- Number of Rooms: 9
- Energy: Insulated Windows, Insulated Doors
- Flooring: Wood, Wall to Wall Carpet
- Insulation: Full
- Basement: Partially Finished, Sump Pump
- Bedroom 2: Second Floor
- Bedroom 3: Second Floor
- Bedroom 4: Second Floor
- Kitchen: First Floor
- Laundry Room: First Floor
- Living Room: First Floor
- Master Bedroom: Second Floor
- Master Bedroom Description: Flooring - Wall to Wall Carpet
- Dining Room: First Floor
- Family Room: First Floor
Exterior Features
- Construction: Frame
- Exterior: Vinyl
- Foundation: Poured Concrete
Garage/Parking
- Garage Parking: Attached
- Garage Spaces: 2
- Parking: Off-Street
- Parking Spaces: 6
Utilities
- Hot Water: Natural Gas
- Utility Connections: for Gas Range
Ownership History
Purchase Details
Purchase Details
Home Financials for this Owner
Home Financials are based on the most recent Mortgage that was taken out on this home.Purchase Details
Home Financials for this Owner
Home Financials are based on the most recent Mortgage that was taken out on this home.Purchase Details
Purchase Details
Similar Homes in Sharon, MA
Home Values in the Area
Average Home Value in this Area
Purchase History
| Date | Type | Sale Price | Title Company |
|---|---|---|---|
| Quit Claim Deed | -- | None Available | |
| Quit Claim Deed | -- | None Available | |
| Land Court Massachusetts | $708,000 | -- | |
| Land Court Massachusetts | $708,000 | -- | |
| Deed | $490,000 | -- | |
| Deed | $490,000 | -- | |
| Land Court Massachusetts | $708,000 | -- | |
| Deed | $490,000 | -- | |
| Deed | $372,000 | -- | |
| Leasehold Conv With Agreement Of Sale Fee Purchase Hawaii | $292,098 | -- |
Mortgage History
| Date | Status | Loan Amount | Loan Type |
|---|---|---|---|
| Open | $725,000 | Purchase Money Mortgage | |
| Closed | $725,000 | Purchase Money Mortgage | |
| Previous Owner | $250,000 | No Value Available | |
| Previous Owner | $417,000 | No Value Available | |
| Previous Owner | $500,000 | Purchase Money Mortgage | |
| Previous Owner | $0 | Purchase Money Mortgage | |
| Previous Owner | $230,000 | No Value Available | |
| Previous Owner | $230,000 | No Value Available | |
| Previous Owner | $230,000 | Purchase Money Mortgage |
Property History
| Date | Event | Price | Change | Sq Ft Price |
|---|---|---|---|---|
| 12/23/2024 12/23/24 | Sold | $1,295,000 | +3.6% | $355 / Sq Ft |
| 11/04/2024 11/04/24 | Pending | -- | -- | -- |
| 10/28/2024 10/28/24 | For Sale | $1,250,000 | +80.5% | $342 / Sq Ft |
| 07/09/2014 07/09/14 | Sold | $692,500 | 0.0% | $245 / Sq Ft |
| 06/27/2014 06/27/14 | Pending | -- | -- | -- |
| 06/15/2014 06/15/14 | Off Market | $692,500 | -- | -- |
| 06/12/2014 06/12/14 | For Sale | $689,900 | -- | $244 / Sq Ft |
Tax History Compared to Growth
Tax History
| Year | Tax Paid | Tax Assessment Tax Assessment Total Assessment is a certain percentage of the fair market value that is determined by local assessors to be the total taxable value of land and additions on the property. | Land | Improvement |
|---|---|---|---|---|
| 2025 | $17,426 | $996,900 | $477,100 | $519,800 |
| 2024 | $16,757 | $953,200 | $437,700 | $515,500 |
| 2023 | $15,842 | $852,200 | $402,600 | $449,600 |
| 2022 | $15,105 | $764,800 | $335,400 | $429,400 |
| 2021 | $14,992 | $733,800 | $316,500 | $417,300 |
| 2020 | $13,942 | $733,800 | $316,500 | $417,300 |
| 2019 | $13,979 | $720,200 | $302,900 | $417,300 |
| 2018 | $13,786 | $711,700 | $296,900 | $414,800 |
| 2017 | $13,583 | $692,300 | $277,500 | $414,800 |
| 2016 | $13,190 | $655,900 | $277,500 | $378,400 |
| 2015 | $12,844 | $632,700 | $269,800 | $362,900 |
| 2014 | $11,905 | $579,300 | $245,300 | $334,000 |
Agents Affiliated with this Home
-
E
Seller's Agent in 2024
Evgenia Vasilets
Coldwell Banker Realty - Sharon
10 in this area
16 Total Sales
-

Buyer's Agent in 2024
Sophia Ricci
Century 21 North East
(781) 789-2748
1 in this area
12 Total Sales
-

Seller's Agent in 2014
Gabrielle Yu
Boston Family Realty
(781) 408-9475
2 in this area
19 Total Sales
-

Buyer's Agent in 2014
Susan Gooltz
Coldwell Banker Realty - Sharon
(617) 947-0163
9 in this area
32 Total Sales
Map
Source: MLS Property Information Network (MLS PIN)
MLS Number: 71697462
APN: SHAR-000021-000033
- 10 Firebrick Rd
- 168 Cannon Forge Dr
- 7 Black Elk Rd
- 9 Linda St
- 23 Farrington St
- 12 Matross Ln
- 9 Independence Dr Unit 9
- 27 Connie Dr
- 5 Chase Dr
- 12 Cannon Forge Dr
- 19 Cary Ln
- 82 Willow St
- 293 Cocasset St
- 11 Adams St
- 4 Aldrich Rd
- 105 Wolomolopoag St
- 30 Twilight Dr
- 6 Morningside Ln
- 2 Red Fox Run
- 4 Highland Cir
