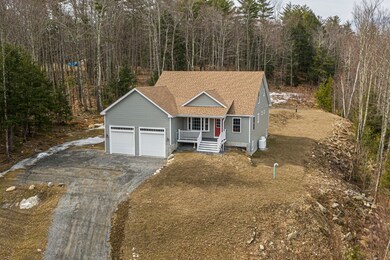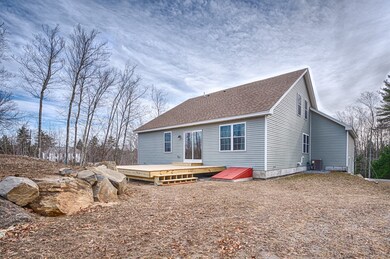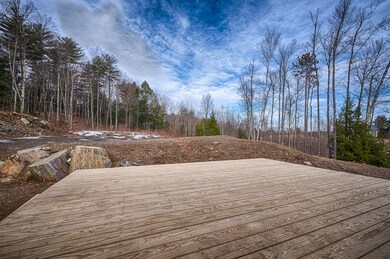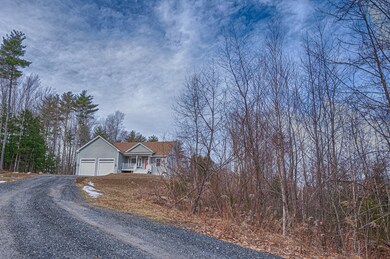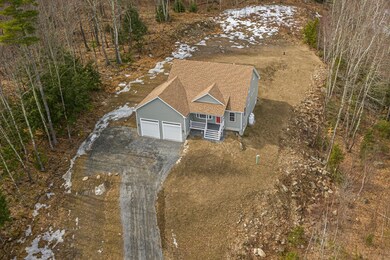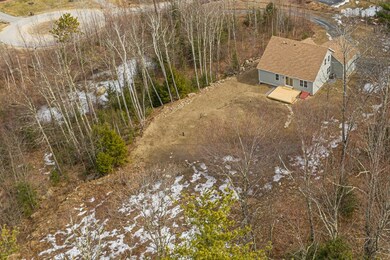
36 Gatchell Way Epping, NH 03042
Highlights
- River View
- Engineered Wood Flooring
- Forced Air Heating and Cooling System
- Deck
- Porch
About This Home
As of December 2024New construction home on wonderful Epping cul-de-sac! This home is like no other in the area. Unique opportunity to own this gorgeous new home, built by a builder who does things a little differently than most. This home sits on over 3 acres of land, just steps from the Lamprey River. The home features an over-sized 2 car garage, with direct entry into the open-concept living space. The large dining area, opens into a huge living room with a glass slider that opens onto a ground-level deck, with great wilderness views. The thoughtful kitchen features custom cabinetry, beautiful counter-tops, and a suite of stainless appliances. The first floor also features a desirable set of first floor bedrooms or office space, a bright laundry room, and a full bath with custom tile. Upstairs are 2 more bedrooms, including a mini-master with en-suite bathroom with custom sinks and tile, and oversized closet with high-end organizer. Bonus room upstairs, and another full-bathroom!
Last Agent to Sell the Property
Matthew Libby
Diamond Key Real Estate Listed on: 03/12/2020

Last Buyer's Agent
Non Member
Non Member Office
Home Details
Home Type
- Single Family
Est. Annual Taxes
- $10,468
Year Built
- Built in 2019
Parking
- 2 Car Garage
Kitchen
- Range
- Microwave
- Dishwasher
Flooring
- Engineered Wood
- Wall to Wall Carpet
- Tile
Outdoor Features
- Deck
- Porch
Utilities
- Forced Air Heating and Cooling System
- Heating System Uses Gas
- Propane Water Heater
- Private Sewer
Additional Features
- River Views
- Year Round Access
- Basement
Listing and Financial Details
- Assessor Parcel Number M:028 B:062 L:015
Ownership History
Purchase Details
Home Financials for this Owner
Home Financials are based on the most recent Mortgage that was taken out on this home.Purchase Details
Home Financials for this Owner
Home Financials are based on the most recent Mortgage that was taken out on this home.Purchase Details
Home Financials for this Owner
Home Financials are based on the most recent Mortgage that was taken out on this home.Similar Homes in the area
Home Values in the Area
Average Home Value in this Area
Purchase History
| Date | Type | Sale Price | Title Company |
|---|---|---|---|
| Warranty Deed | $642,533 | None Available | |
| Warranty Deed | $642,533 | None Available | |
| Warranty Deed | $457,400 | None Available | |
| Deed | $246,400 | -- | |
| Deed | $246,400 | -- |
Mortgage History
| Date | Status | Loan Amount | Loan Type |
|---|---|---|---|
| Previous Owner | $25,000 | Credit Line Revolving | |
| Previous Owner | $365,920 | New Conventional | |
| Previous Owner | $3,500 | Stand Alone Refi Refinance Of Original Loan | |
| Previous Owner | $250,000 | Stand Alone Refi Refinance Of Original Loan | |
| Previous Owner | $123,054 | Purchase Money Mortgage |
Property History
| Date | Event | Price | Change | Sq Ft Price |
|---|---|---|---|---|
| 12/13/2024 12/13/24 | Sold | $642,500 | 0.0% | $291 / Sq Ft |
| 12/01/2024 12/01/24 | Off Market | $642,500 | -- | -- |
| 11/14/2024 11/14/24 | Pending | -- | -- | -- |
| 10/20/2024 10/20/24 | For Sale | $670,000 | 0.0% | $303 / Sq Ft |
| 10/20/2024 10/20/24 | Price Changed | $670,000 | -2.2% | $303 / Sq Ft |
| 10/07/2024 10/07/24 | Pending | -- | -- | -- |
| 08/18/2024 08/18/24 | Price Changed | $685,000 | -2.0% | $310 / Sq Ft |
| 07/25/2024 07/25/24 | Price Changed | $699,000 | -1.5% | $317 / Sq Ft |
| 07/17/2024 07/17/24 | For Sale | $710,000 | +55.2% | $322 / Sq Ft |
| 04/29/2020 04/29/20 | Sold | $457,400 | +1.7% | $199 / Sq Ft |
| 03/17/2020 03/17/20 | Pending | -- | -- | -- |
| 03/12/2020 03/12/20 | For Sale | $449,900 | -- | $196 / Sq Ft |
Tax History Compared to Growth
Tax History
| Year | Tax Paid | Tax Assessment Tax Assessment Total Assessment is a certain percentage of the fair market value that is determined by local assessors to be the total taxable value of land and additions on the property. | Land | Improvement |
|---|---|---|---|---|
| 2024 | $10,468 | $414,900 | $121,100 | $293,800 |
| 2023 | $9,596 | $410,100 | $121,100 | $289,000 |
| 2022 | $9,223 | $410,100 | $121,100 | $289,000 |
| 2021 | $9,194 | $410,100 | $121,100 | $289,000 |
| 2020 | $9,695 | $410,100 | $121,100 | $289,000 |
| 2019 | $9,368 | $338,200 | $101,500 | $236,700 |
| 2018 | $4,521 | $174,300 | $98,900 | $75,400 |
| 2017 | $3,300 | $127,200 | $98,900 | $28,300 |
| 2016 | $2,067 | $79,700 | $79,700 | $0 |
| 2015 | $2,067 | $79,700 | $79,700 | $0 |
| 2014 | $1,946 | $79,700 | $79,700 | $0 |
| 2013 | $1,934 | $79,700 | $79,700 | $0 |
Agents Affiliated with this Home
-
Heidi Krassner
H
Seller's Agent in 2024
Heidi Krassner
RE/MAX
(603) 817-9172
1 in this area
58 Total Sales
-

Seller's Agent in 2020
Matthew Libby
Diamond Key Real Estate
(978) 551-5273
1 in this area
37 Total Sales
-
N
Buyer's Agent in 2020
Non Member
Non Member Office
Map
Source: MLS Property Information Network (MLS PIN)
MLS Number: 72632742
APN: EPPI-000028-000062-000015
- 2A Connor Ct Unit 2A
- 3 Walker Rd Unit 3A
- 81 Cider St
- 34 Orchard Hill Rd
- 3 Annika Lee Dr
- 31 Old State Rd
- 82 Fremont Rd Unit A
- 23 Depot Rd
- Unit 68 Canterbury Commons Unit 68
- 42 Leddy Dr
- 61 Leddy Dr
- 67 Leddy Dr
- 6 Cortland Dr
- 8 Plumer Rd
- 11B Lunas Ave Unit 3321B
- 5 N River Rd
- 160 Blake Rd
- 77 Brown Brook Cir
- Unit 81 Canterbury Commons Unit 81
- lot 96 Megans Way

