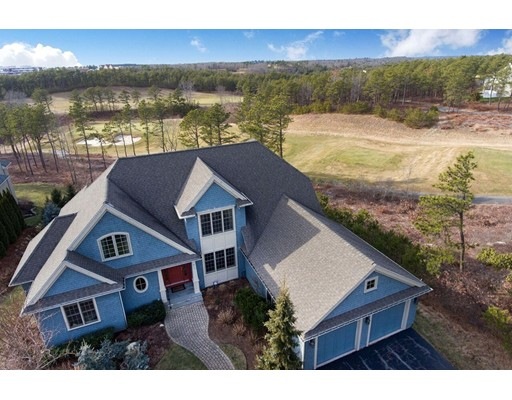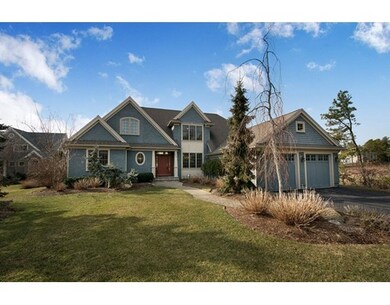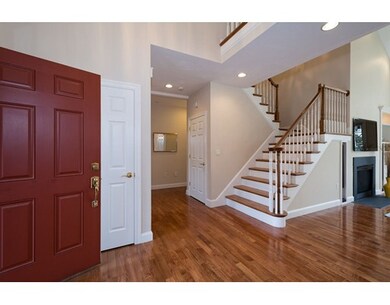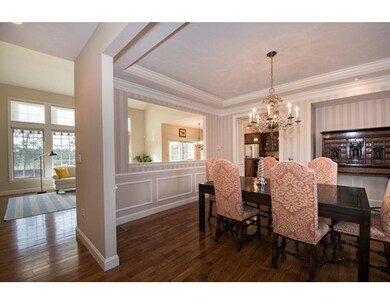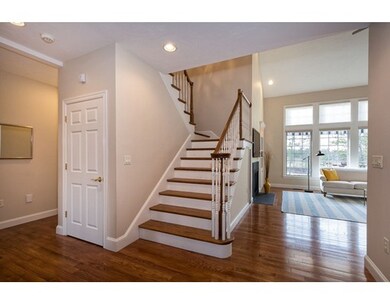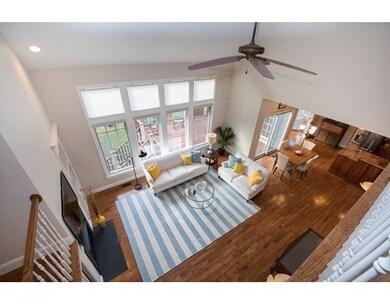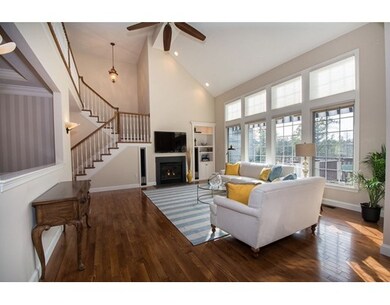
36 Great Kame Plymouth, MA 02360
The Pinehills NeighborhoodHighlights
- On Golf Course
- Spa
- Waterfront
- Medical Services
- Scenic Views
- 0.48 Acre Lot
About This Home
As of December 2024No detail was missed in the design of this stunning, custom built home by Whitman Homes in the PINEHILLS. Situated on the Rees Jones 4th hole, the home boasts incredible golf views along the entire side and back of the home. It features an open floor plan with a spacious great room with cathedral ceiling and gas fireplace that feeds into an oversized, custom kitchen with granite countertops, upgraded cabinets and stainless steel appliances. Off the kitchen is a sunny and bright sunroom, perfect for enjoying your morning coffee as you soak in the sun and golf views. First floor also includes formal dining room, spacious mud/laundry room, oversized office/library and expansive master suite with trey ceiling and two walk-in closets. Upstairs are two, large guest rooms, a full bath and large loft. The walkout lower level is partially finished with a full bath. Upgrades include security system, irrigation, numerous built ins, central vac & professional landscaping! A must see!
Home Details
Home Type
- Single Family
Est. Annual Taxes
- $11,913
Year Built
- Built in 2005
Lot Details
- 0.48 Acre Lot
- Waterfront
- Property fronts a private road
- On Golf Course
- Near Conservation Area
- Cul-De-Sac
- Private Streets
- Landscaped Professionally
- Sprinkler System
HOA Fees
- $325 Monthly HOA Fees
Parking
- 2 Car Attached Garage
- Garage Door Opener
- Driveway
- Open Parking
- Off-Street Parking
Home Design
- Contemporary Architecture
- Frame Construction
- Shingle Roof
- Concrete Perimeter Foundation
Interior Spaces
- 3,351 Sq Ft Home
- Open Floorplan
- Central Vacuum
- Wainscoting
- Coffered Ceiling
- Cathedral Ceiling
- Ceiling Fan
- Recessed Lighting
- Decorative Lighting
- 1 Fireplace
- Insulated Windows
- Window Screens
- French Doors
- Sliding Doors
- Great Room
- Dining Area
- Home Office
- Loft
- Bonus Room
- Sun or Florida Room
- Scenic Vista Views
Kitchen
- Breakfast Bar
- Oven
- Built-In Range
- Range Hood
- Microwave
- Plumbed For Ice Maker
- Dishwasher
- Stainless Steel Appliances
- Kitchen Island
- Solid Surface Countertops
- Disposal
Flooring
- Wood
- Wall to Wall Carpet
- Ceramic Tile
Bedrooms and Bathrooms
- 3 Bedrooms
- Primary Bedroom on Main
- Custom Closet System
- Linen Closet
- Walk-In Closet
- Double Vanity
- Soaking Tub
- Separate Shower
- Linen Closet In Bathroom
Laundry
- Laundry on main level
- Dryer
- Washer
Partially Finished Basement
- Walk-Out Basement
- Basement Fills Entire Space Under The House
Home Security
- Home Security System
- Storm Windows
Eco-Friendly Details
- Energy-Efficient Thermostat
Outdoor Features
- Spa
- Deck
- Patio
- Rain Gutters
Location
- Property is near public transit
- Property is near schools
Utilities
- Forced Air Heating and Cooling System
- 2 Cooling Zones
- 2 Heating Zones
- Heating System Uses Natural Gas
- 200+ Amp Service
- Natural Gas Connected
- Private Water Source
- Gas Water Heater
- Private Sewer
Listing and Financial Details
- Assessor Parcel Number 4520423
Community Details
Overview
- Great Kame Subdivision
Amenities
- Medical Services
- Shops
Recreation
- Golf Course Community
- Community Pool
- Park
- Jogging Path
- Bike Trail
Similar Homes in Plymouth, MA
Home Values in the Area
Average Home Value in this Area
Mortgage History
| Date | Status | Loan Amount | Loan Type |
|---|---|---|---|
| Closed | $1,116,800 | Purchase Money Mortgage | |
| Closed | $110,000 | Stand Alone Refi Refinance Of Original Loan | |
| Closed | $510,000 | Stand Alone Refi Refinance Of Original Loan | |
| Closed | $535,000 | New Conventional |
Property History
| Date | Event | Price | Change | Sq Ft Price |
|---|---|---|---|---|
| 12/27/2024 12/27/24 | Sold | $1,396,000 | -3.7% | $417 / Sq Ft |
| 10/24/2024 10/24/24 | Pending | -- | -- | -- |
| 10/22/2024 10/22/24 | For Sale | $1,450,000 | +97.3% | $433 / Sq Ft |
| 06/29/2017 06/29/17 | Sold | $735,000 | -4.4% | $219 / Sq Ft |
| 05/01/2017 05/01/17 | Pending | -- | -- | -- |
| 03/17/2017 03/17/17 | Price Changed | $769,000 | -3.9% | $229 / Sq Ft |
| 02/01/2017 02/01/17 | For Sale | $799,900 | -- | $239 / Sq Ft |
Tax History Compared to Growth
Tax History
| Year | Tax Paid | Tax Assessment Tax Assessment Total Assessment is a certain percentage of the fair market value that is determined by local assessors to be the total taxable value of land and additions on the property. | Land | Improvement |
|---|---|---|---|---|
| 2025 | $13,767 | $1,084,900 | $351,200 | $733,700 |
| 2024 | $13,153 | $1,022,000 | $332,300 | $689,700 |
| 2023 | $12,634 | $921,500 | $277,000 | $644,500 |
| 2022 | $12,341 | $799,800 | $263,400 | $536,400 |
| 2021 | $12,256 | $758,400 | $263,400 | $495,000 |
| 2020 | $12,177 | $744,800 | $256,600 | $488,200 |
| 2019 | $12,261 | $741,300 | $249,900 | $491,400 |
| 2018 | $12,144 | $737,800 | $243,100 | $494,700 |
| 2017 | $11,913 | $718,500 | $243,100 | $475,400 |
| 2016 | $11,527 | $708,500 | $243,100 | $465,400 |
| 2015 | $11,057 | $711,500 | $243,100 | $468,400 |
| 2014 | $9,851 | $651,100 | $243,100 | $408,000 |
Agents Affiliated with this Home
-
Pinehills Resale Team
P
Seller's Agent in 2024
Pinehills Resale Team
Pinehills Brokerage Services LLC
(508) 209-2000
443 in this area
445 Total Sales
-
Seagate Properties
S
Seller's Agent in 2017
Seagate Properties
Compass
55 in this area
63 Total Sales
-
William Keohan

Buyer's Agent in 2017
William Keohan
Keller Williams Realty
(508) 789-5012
16 Total Sales
Map
Source: MLS Property Information Network (MLS PIN)
MLS Number: 72114383
APN: PLYM-000077-C000000-000010-000273
- 48 Great Kame
- 18 Great Kame
- 11 Great Kame
- 19 W Trevor Hill
- 27 Pine Cobble
- 30 Kates Glen
- 9 Stones Throw
- 11 Cobblestone
- 9 Cobblestone
- 10 Stones Throw
- 12 Stones Throw
- 6 Old Apple Tree Trail
- 125 Bradstreete Crossing
- 55 Bentgrass Mist Unit 55
- 54 Bentgrass Mist Unit 54
- 22 Martin Cir
- 11 Alice Mullens Way
- 36 Barnswallow Ln
- 29 Spyglass Ln
- 6 Sawgrass Ln
