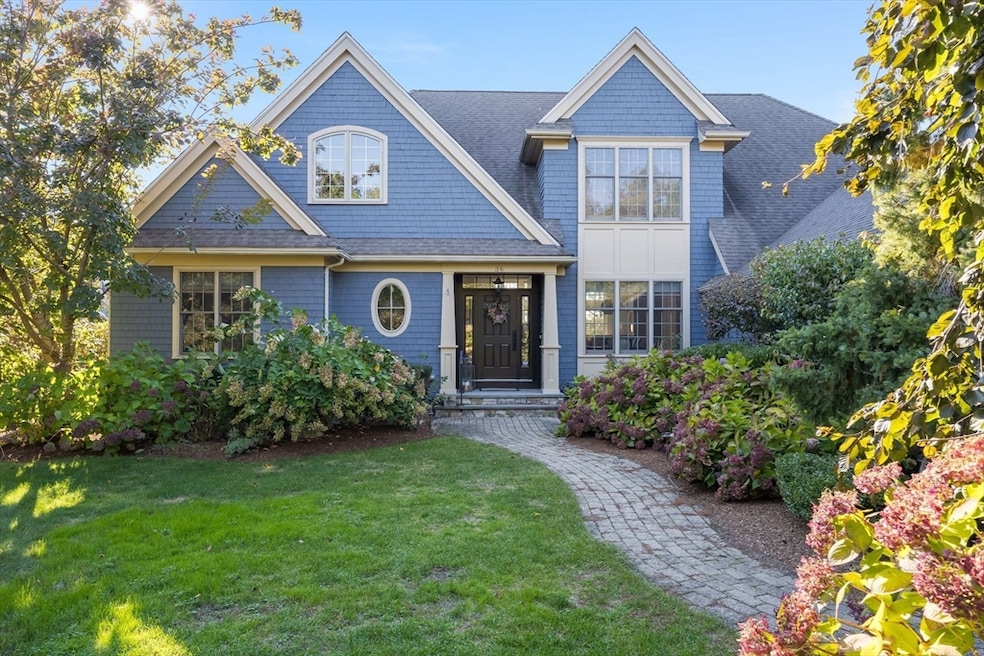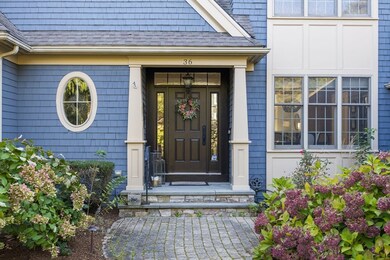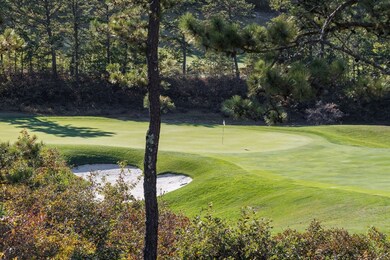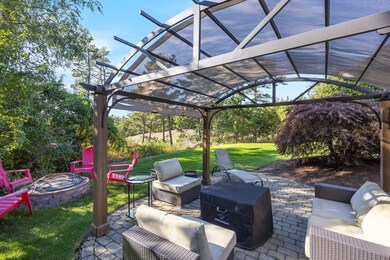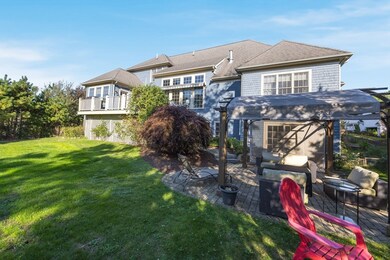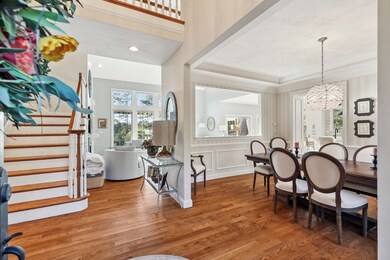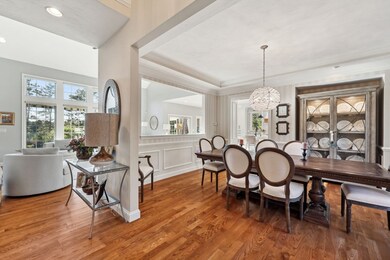
36 Great Kame Plymouth, MA 02360
The Pinehills NeighborhoodHighlights
- On Golf Course
- Scenic Views
- Custom Closet System
- Home Theater
- 0.48 Acre Lot
- Landscaped Professionally
About This Home
As of December 2024This Stunning, custom built home by Whitman Homes in the PINEHILLS. Situated on the Rees Jones 4th hole, the home boasts incredible golf views along the entire side and back of the home. It features an open floor plan with a spacious great room with cathedral ceiling and gas fireplace that feeds into an oversized, custom Brand New Gourmet Kitchen with quartz countertops, upgraded cabinets and stainless-steel appliances. Off the kitchen is a sunny and bright sunroom, perfect for enjoying your morning coffee as you soak in the sun and golf views. First floor also includes formal dining room, spacious mud/laundry room, oversized office/library and expansive master suite with trey ceiling and two walk-in closets. Upstairs are two, large guest rooms, a full bath and large loft. The walkout lower level is finished with a full bath. Upgrades include security system, irrigation, numerous built ins, central vac & professional landscaping!
Last Agent to Sell the Property
Pinehills Brokerage Services LLC Listed on: 10/22/2024
Home Details
Home Type
- Single Family
Est. Annual Taxes
- $13,153
Year Built
- Built in 2005 | Remodeled
Lot Details
- 0.48 Acre Lot
- On Golf Course
- Near Conservation Area
- Landscaped Professionally
- Sprinkler System
- Property is zoned RR
HOA Fees
- $393 Monthly HOA Fees
Parking
- 2 Car Attached Garage
Home Design
- Contemporary Architecture
- Frame Construction
- Concrete Perimeter Foundation
Interior Spaces
- 3,351 Sq Ft Home
- Chair Railings
- Crown Molding
- Wainscoting
- Cathedral Ceiling
- Recessed Lighting
- Decorative Lighting
- Light Fixtures
- Sliding Doors
- Great Room
- Living Room with Fireplace
- Home Theater
- Home Office
- Loft
- Game Room
- Sun or Florida Room
- Scenic Vista Views
- Laundry on main level
Kitchen
- Wine Cooler
- Stainless Steel Appliances
- Kitchen Island
- Solid Surface Countertops
Flooring
- Wood
- Wall to Wall Carpet
- Ceramic Tile
Bedrooms and Bathrooms
- 3 Bedrooms
- Primary Bedroom on Main
- Custom Closet System
- Walk-In Closet
- Dual Vanity Sinks in Primary Bathroom
- Bathtub with Shower
- Separate Shower
Outdoor Features
- Balcony
- Deck
- Rain Gutters
Utilities
- Forced Air Heating and Cooling System
- 2 Cooling Zones
- 2 Heating Zones
- Heating System Uses Natural Gas
- Private Water Source
Listing and Financial Details
- Assessor Parcel Number 4520423
Community Details
Recreation
- Golf Course Community
- Tennis Courts
- Community Pool
- Jogging Path
Additional Features
- Shops
Similar Homes in Plymouth, MA
Home Values in the Area
Average Home Value in this Area
Mortgage History
| Date | Status | Loan Amount | Loan Type |
|---|---|---|---|
| Closed | $1,116,800 | Purchase Money Mortgage | |
| Closed | $110,000 | Stand Alone Refi Refinance Of Original Loan | |
| Closed | $510,000 | Stand Alone Refi Refinance Of Original Loan | |
| Closed | $535,000 | New Conventional |
Property History
| Date | Event | Price | Change | Sq Ft Price |
|---|---|---|---|---|
| 12/27/2024 12/27/24 | Sold | $1,396,000 | -3.7% | $417 / Sq Ft |
| 10/24/2024 10/24/24 | Pending | -- | -- | -- |
| 10/22/2024 10/22/24 | For Sale | $1,450,000 | +97.3% | $433 / Sq Ft |
| 06/29/2017 06/29/17 | Sold | $735,000 | -4.4% | $219 / Sq Ft |
| 05/01/2017 05/01/17 | Pending | -- | -- | -- |
| 03/17/2017 03/17/17 | Price Changed | $769,000 | -3.9% | $229 / Sq Ft |
| 02/01/2017 02/01/17 | For Sale | $799,900 | -- | $239 / Sq Ft |
Tax History Compared to Growth
Tax History
| Year | Tax Paid | Tax Assessment Tax Assessment Total Assessment is a certain percentage of the fair market value that is determined by local assessors to be the total taxable value of land and additions on the property. | Land | Improvement |
|---|---|---|---|---|
| 2025 | $13,767 | $1,084,900 | $351,200 | $733,700 |
| 2024 | $13,153 | $1,022,000 | $332,300 | $689,700 |
| 2023 | $12,634 | $921,500 | $277,000 | $644,500 |
| 2022 | $12,341 | $799,800 | $263,400 | $536,400 |
| 2021 | $12,256 | $758,400 | $263,400 | $495,000 |
| 2020 | $12,177 | $744,800 | $256,600 | $488,200 |
| 2019 | $12,261 | $741,300 | $249,900 | $491,400 |
| 2018 | $12,144 | $737,800 | $243,100 | $494,700 |
| 2017 | $11,913 | $718,500 | $243,100 | $475,400 |
| 2016 | $11,527 | $708,500 | $243,100 | $465,400 |
| 2015 | $11,057 | $711,500 | $243,100 | $468,400 |
| 2014 | $9,851 | $651,100 | $243,100 | $408,000 |
Agents Affiliated with this Home
-
Pinehills Resale Team
P
Seller's Agent in 2024
Pinehills Resale Team
Pinehills Brokerage Services LLC
(508) 209-2000
442 in this area
444 Total Sales
-
Seagate Properties
S
Seller's Agent in 2017
Seagate Properties
Compass
54 in this area
62 Total Sales
-
William Keohan

Buyer's Agent in 2017
William Keohan
Keller Williams Realty
(508) 789-5012
16 Total Sales
Map
Source: MLS Property Information Network (MLS PIN)
MLS Number: 73304835
APN: PLYM-000077-C000000-000010-000273
- 48 Great Kame
- 18 Great Kame
- 11 Great Kame
- 19 W Trevor Hill
- 27 Pine Cobble
- 30 Kates Glen
- 9 Stones Throw
- 11 Cobblestone
- 9 Cobblestone
- 10 Stones Throw
- 12 Stones Throw
- 6 Old Apple Tree Trail
- 125 Bradstreete Crossing
- 55 Bentgrass Mist Unit 55
- 54 Bentgrass Mist Unit 54
- 22 Martin Cir
- 11 Alice Mullens Way
- 59 Bentgrass Mist Unit 59
- 36 Barnswallow Ln
- 29 Spyglass Ln
