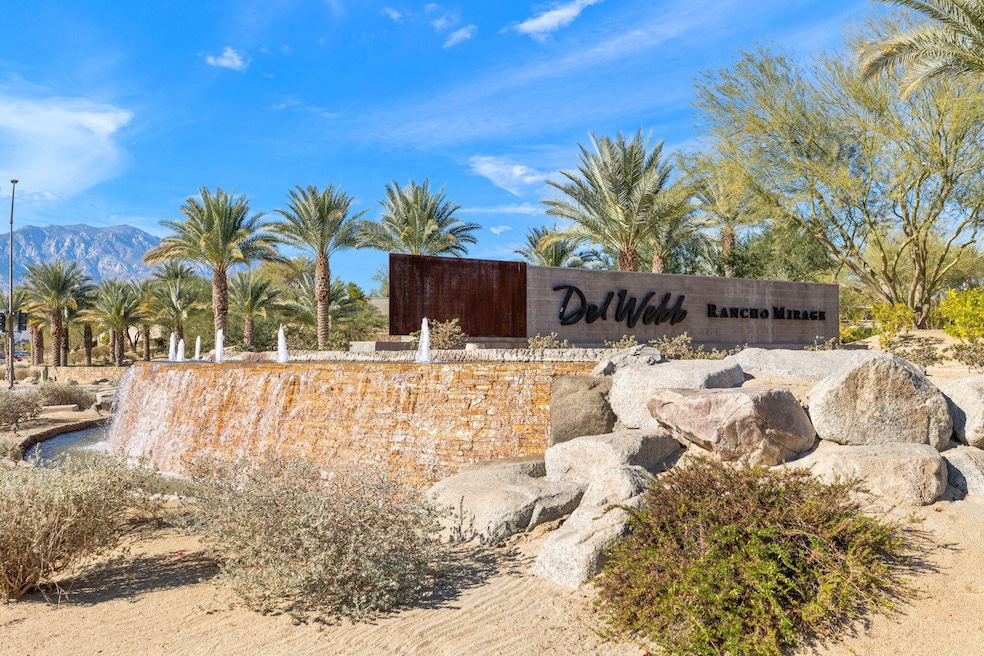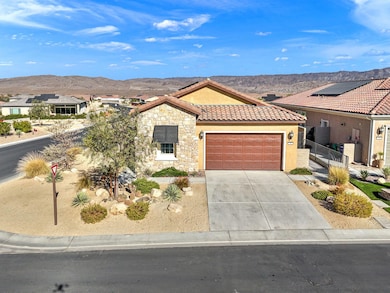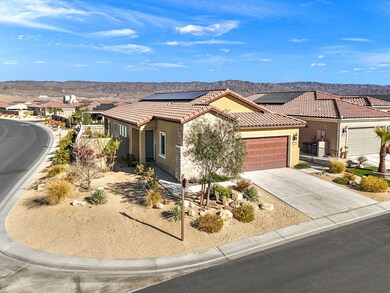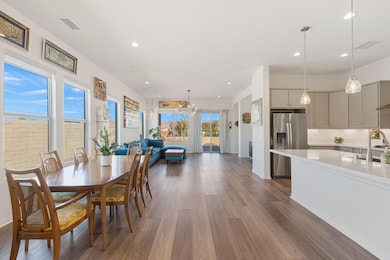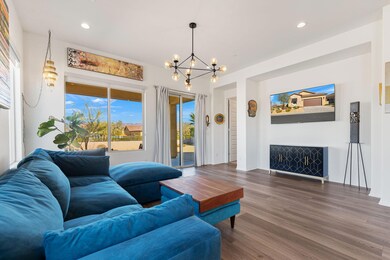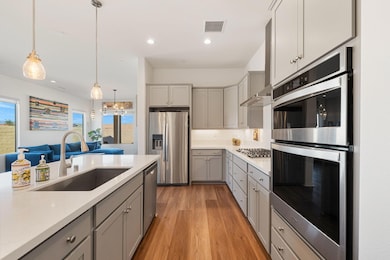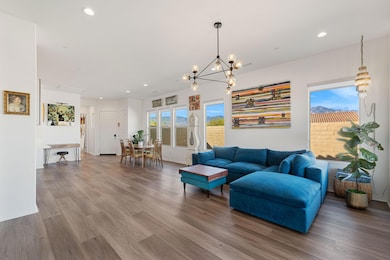
36 Grenache Rancho Mirage, CA 92270
Highlights
- Fitness Center
- Gourmet Kitchen
- Gated Community
- Senior Community
- Panoramic View
- Open Floorplan
About This Home
As of February 2025Del Webb Rancho Mirage offers dramatic mountain and desert vistas, awesome club, gym and pool amenities, grass parks, and miles of lifestyle walkways. This home sits on a generous elevated CORNER lot which capitalizes on the surrounding views, open spaces and our dramatic Santa Rosa and San Jacinto mountains in the distance. High ceilings, big bedrooms and bathrooms, 2 car insulated garage, laundry room, pantry and large chef's kitchen open to the living areas and remarkable views. PAID SOLAR !! Beautiful stainless appliances, quartz counters and PLENTY of cabinet space. EXCELLENT 'A' location with the development. You'll be thrilled with easy living in this secure and beautiful environment. Expansive back yard easily accommodates pool and spa, additional retreat areas if wanted. Suggestion: BRING WINE !!
Last Agent to Sell the Property
Domus Realty Partners, Inc. License #01300106 Listed on: 01/08/2025
Last Buyer's Agent
Berkshire Hathaway HomeServices California Properties License #01387464

Home Details
Home Type
- Single Family
Est. Annual Taxes
- $10,897
Year Built
- Built in 2021
Lot Details
- 7,379 Sq Ft Lot
- Home has sun exposure from multiple directions
- Masonry wall
- Partially Fenced Property
- Block Wall Fence
- Brick Fence
- Premium Lot
- Corner Lot
- Rectangular Lot
- Paved or Partially Paved Lot
- Level Lot
- Irregular Lot
- Drip System Landscaping
- Sprinklers on Timer
- Back and Front Yard
HOA Fees
- $445 Monthly HOA Fees
Property Views
- Panoramic
- Mountain
- Hills
- Park or Greenbelt
Home Design
- Traditional Architecture
- Mediterranean Architecture
- Slab Foundation
- Tile Roof
- Stucco Exterior
- Stone Veneer
Interior Spaces
- 1,451 Sq Ft Home
- 1-Story Property
- Open Floorplan
- Wired For Data
- High Ceiling
- Recessed Lighting
- Custom Window Coverings
- Sliding Doors
- Entryway
- Great Room
- Family Room
- Formal Dining Room
- Storage
- Utility Room
- Fire Sprinkler System
Kitchen
- Gourmet Kitchen
- Walk-In Pantry
- Electric Oven
- Gas Cooktop
- Recirculated Exhaust Fan
- Microwave
- Water Line To Refrigerator
- Dishwasher
- Kitchen Island
- Quartz Countertops
- Disposal
Flooring
- Carpet
- Laminate
- Vinyl
Bedrooms and Bathrooms
- 2 Bedrooms
- Walk-In Closet
- Double Vanity
- Low Flow Toliet
- Secondary bathroom tub or shower combo
- Double Shower
- Shower Only in Secondary Bathroom
Laundry
- Laundry Room
- Dryer
- Washer
Parking
- 2 Car Direct Access Garage
- Side by Side Parking
- Garage Door Opener
- Driveway
- Guest Parking
- On-Street Parking
Eco-Friendly Details
- Green Features
- Energy-Efficient Construction
- Solar owned by seller
Outdoor Features
- Covered Patio or Porch
Location
- Ground Level
- Property is near a clubhouse
- Property is near a park
Utilities
- Forced Air Heating and Cooling System
- Heating System Uses Natural Gas
- Underground Utilities
- Tankless Water Heater
- Gas Water Heater
- Cable TV Available
Listing and Financial Details
- Assessor Parcel Number 673980024
- Special Tax Authority
Community Details
Overview
- Senior Community
- Association fees include clubhouse
- Built by Del Webb
- Del Webb Rm Subdivision, Getaway Floorplan
- On-Site Maintenance
- Community Lake
- Greenbelt
- Planned Unit Development
Amenities
- Community Fire Pit
- Picnic Area
- Clubhouse
- Banquet Facilities
- Billiard Room
- Meeting Room
- Card Room
- Recreation Room
- Service Entrance
- Community Mailbox
Recreation
- Tennis Courts
- Pickleball Courts
- Bocce Ball Court
- Fitness Center
- Dog Park
- Hiking Trails
Security
- Resident Manager or Management On Site
- Controlled Access
- Gated Community
Ownership History
Purchase Details
Home Financials for this Owner
Home Financials are based on the most recent Mortgage that was taken out on this home.Purchase Details
Home Financials for this Owner
Home Financials are based on the most recent Mortgage that was taken out on this home.Purchase Details
Home Financials for this Owner
Home Financials are based on the most recent Mortgage that was taken out on this home.Similar Homes in Rancho Mirage, CA
Home Values in the Area
Average Home Value in this Area
Purchase History
| Date | Type | Sale Price | Title Company |
|---|---|---|---|
| Grant Deed | $620,000 | Corinthian Title Company | |
| Grant Deed | $710,000 | Orange Coast Title | |
| Deed | -- | Orange Coast Title |
Mortgage History
| Date | Status | Loan Amount | Loan Type |
|---|---|---|---|
| Open | $496,000 | New Conventional | |
| Previous Owner | $497,000 | New Conventional |
Property History
| Date | Event | Price | Change | Sq Ft Price |
|---|---|---|---|---|
| 02/24/2025 02/24/25 | Sold | $620,000 | +0.1% | $427 / Sq Ft |
| 02/14/2025 02/14/25 | Pending | -- | -- | -- |
| 01/08/2025 01/08/25 | For Sale | $619,500 | -12.7% | $427 / Sq Ft |
| 09/15/2022 09/15/22 | Sold | $710,000 | -1.3% | $494 / Sq Ft |
| 08/26/2022 08/26/22 | Pending | -- | -- | -- |
| 07/27/2022 07/27/22 | Price Changed | $719,000 | -1.4% | $500 / Sq Ft |
| 07/12/2022 07/12/22 | Price Changed | $729,000 | -1.4% | $507 / Sq Ft |
| 07/06/2022 07/06/22 | Price Changed | $739,000 | -1.3% | $514 / Sq Ft |
| 06/26/2022 06/26/22 | Price Changed | $749,000 | -5.1% | $521 / Sq Ft |
| 06/22/2022 06/22/22 | For Sale | $788,888 | -- | $549 / Sq Ft |
Tax History Compared to Growth
Tax History
| Year | Tax Paid | Tax Assessment Tax Assessment Total Assessment is a certain percentage of the fair market value that is determined by local assessors to be the total taxable value of land and additions on the property. | Land | Improvement |
|---|---|---|---|---|
| 2025 | $10,897 | $738,684 | $78,030 | $660,654 |
| 2023 | $10,897 | $710,000 | $75,000 | $635,000 |
| 2022 | $5,039 | $262,017 | $12,946 | $249,071 |
| 2021 | $233 | $12,693 | $12,693 | $0 |
Agents Affiliated with this Home
-
Randy Roy
R
Seller's Agent in 2025
Randy Roy
Domus Realty Partners, Inc.
(760) 902-1451
46 Total Sales
-
Kana Tamblyn

Buyer's Agent in 2025
Kana Tamblyn
Berkshire Hathaway HomeServices California Properties
(760) 250-8998
26 Total Sales
-
W
Seller's Agent in 2022
William Morgner
HomeSmart
Map
Source: California Desert Association of REALTORS®
MLS Number: 219122402
APN: 673-980-024
