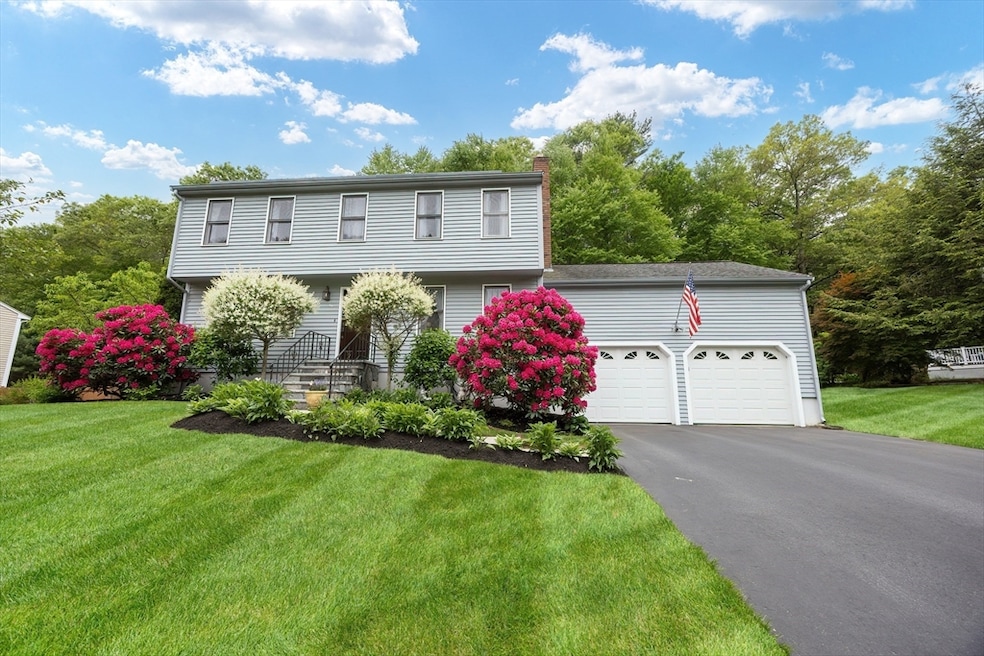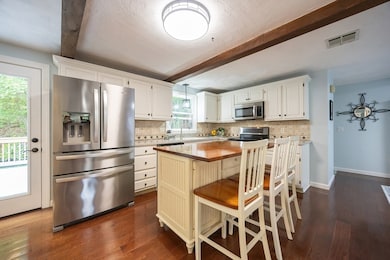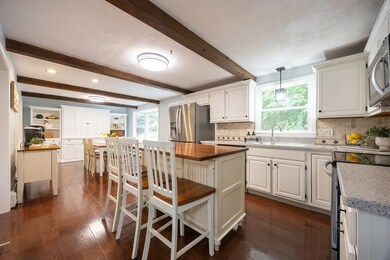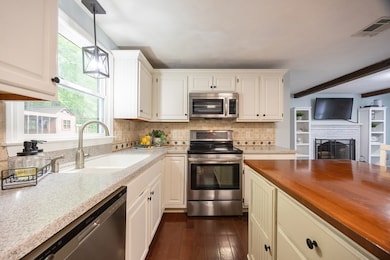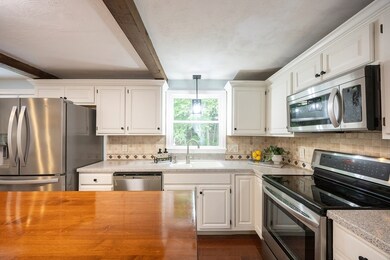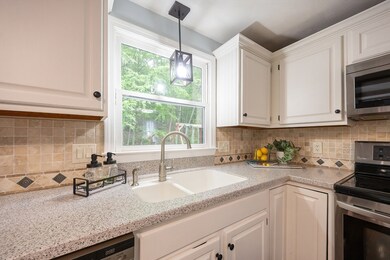
36 Hammond Rd Hopedale, MA 01747
Estimated payment $4,256/month
Highlights
- Very Popular Property
- Deck
- Solid Surface Countertops
- Colonial Architecture
- Wood Flooring
- No HOA
About This Home
Welcome to 36 Hammond Road, nestled in Hopedale’s sought-after Pinecrest neighborhood! Sitting back from the road, take in the gorgeous landscaping. This beautifully maintained 3-bedroom, 1.5 bath home features hardwood flooring throughout, with stylish tile in the updated bathrooms. Sun-filled family room that flows into the dining area, highlighted by a stunning storage unit. The updated kitchen boasts Corian countertops, an island with pull-out drawers, and sleek chrome appliances, perfect for cooking, entertaining and watching the activity in the back yard. Relax in the cozy living room with a fireplace or step outside to the deck and a private backyard ideal for gatherings or quiet evenings. Upstairs find three spacious bedrooms with the primary bedroom boasting 2 walk-in closets. Full updated bathroom. With many updates and a location in one of Hopedale’s most desirable areas, this home offers comfort, charm, and convenience. OPEN HOUSE WEDNESDAY 6/4 4:30-6.
Open House Schedule
-
Sunday, June 08, 20251:00 to 2:30 pm6/8/2025 1:00:00 PM +00:006/8/2025 2:30:00 PM +00:00Add to Calendar
Home Details
Home Type
- Single Family
Est. Annual Taxes
- $8,694
Year Built
- Built in 1986
Lot Details
- 0.47 Acre Lot
- Level Lot
- Cleared Lot
- Property is zoned RA-1
Parking
- 2 Car Attached Garage
- Parking Storage or Cabinetry
- Driveway
- Open Parking
- Off-Street Parking
Home Design
- Colonial Architecture
- Frame Construction
- Shingle Roof
- Concrete Perimeter Foundation
Interior Spaces
- 1,667 Sq Ft Home
- Chair Railings
- Wainscoting
- Beamed Ceilings
- Recessed Lighting
- Decorative Lighting
- Light Fixtures
- Bay Window
- Window Screens
- Living Room with Fireplace
Kitchen
- Range
- Microwave
- Dishwasher
- Stainless Steel Appliances
- Kitchen Island
- Solid Surface Countertops
Flooring
- Wood
- Ceramic Tile
Bedrooms and Bathrooms
- 3 Bedrooms
- Primary bedroom located on second floor
- Dual Closets
- Walk-In Closet
- Bathtub with Shower
Unfinished Basement
- Basement Fills Entire Space Under The House
- Exterior Basement Entry
- Block Basement Construction
- Laundry in Basement
Outdoor Features
- Bulkhead
- Deck
- Rain Gutters
Schools
- Memorial Elementary School
- Hopedale High School
Utilities
- Central Air
- 1 Cooling Zone
- 2 Heating Zones
- Heating System Uses Oil
- Baseboard Heating
- 100 Amp Service
- Water Heater
Listing and Financial Details
- Assessor Parcel Number M:0012 B:0052 L:0,1548708
Community Details
Overview
- No Home Owners Association
- Pinecrest Subdivision
Amenities
- Shops
Map
Home Values in the Area
Average Home Value in this Area
Tax History
| Year | Tax Paid | Tax Assessment Tax Assessment Total Assessment is a certain percentage of the fair market value that is determined by local assessors to be the total taxable value of land and additions on the property. | Land | Improvement |
|---|---|---|---|---|
| 2025 | $8,694 | $523,400 | $191,900 | $331,500 |
| 2024 | $8,293 | $499,600 | $182,600 | $317,000 |
| 2023 | $7,542 | $467,000 | $179,600 | $287,400 |
| 2022 | $7,359 | $430,100 | $164,600 | $265,500 |
| 2021 | $7,055 | $394,800 | $149,700 | $245,100 |
| 2020 | $6,873 | $394,800 | $149,700 | $245,100 |
| 2019 | $4,542 | $368,200 | $149,700 | $218,500 |
| 2018 | $6,253 | $355,700 | $142,600 | $213,100 |
| 2017 | $4,321 | $337,400 | $136,000 | $201,400 |
| 2016 | $5,616 | $333,700 | $136,000 | $197,700 |
| 2015 | $5,248 | $316,500 | $126,700 | $189,800 |
Property History
| Date | Event | Price | Change | Sq Ft Price |
|---|---|---|---|---|
| 05/31/2025 05/31/25 | For Sale | $629,000 | -- | $377 / Sq Ft |
Purchase History
| Date | Type | Sale Price | Title Company |
|---|---|---|---|
| Deed | $151,000 | -- |
Mortgage History
| Date | Status | Loan Amount | Loan Type |
|---|---|---|---|
| Open | $120,000 | Credit Line Revolving | |
| Closed | $30,000 | No Value Available | |
| Closed | $259,450 | Stand Alone Refi Refinance Of Original Loan | |
| Closed | $244,000 | No Value Available | |
| Closed | $68,600 | No Value Available | |
| Closed | $293,200 | No Value Available | |
| Closed | $120,000 | No Value Available | |
| Closed | $90,000 | No Value Available | |
| Closed | $194,500 | No Value Available |
Similar Homes in the area
Source: MLS Property Information Network (MLS PIN)
MLS Number: 73383249
APN: HOPE-000012-000052
