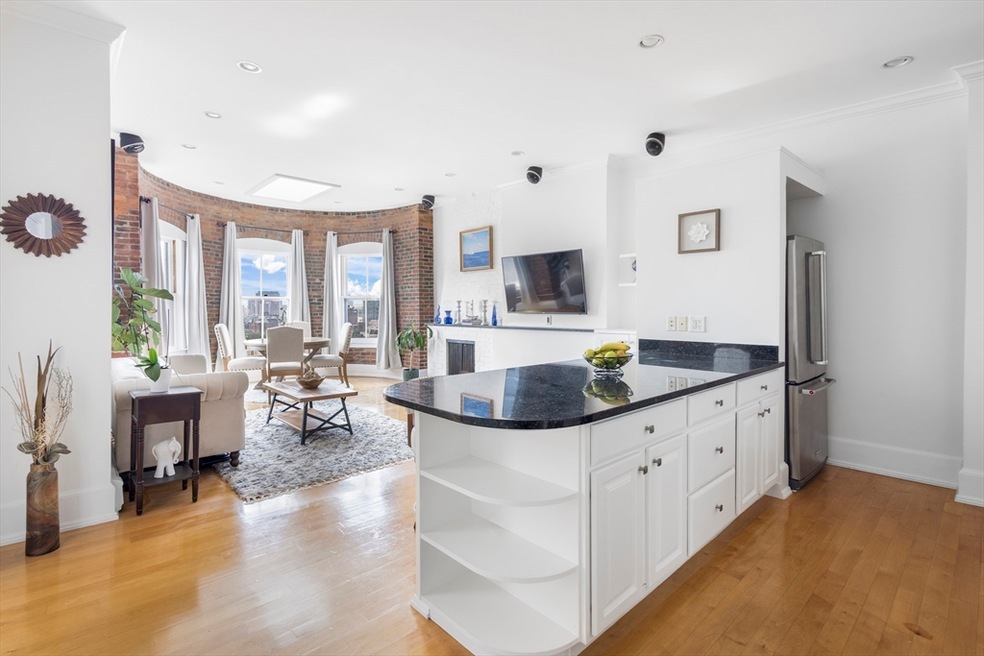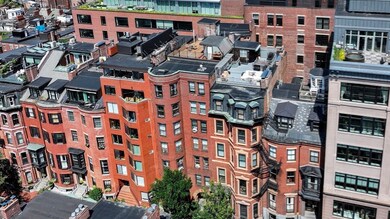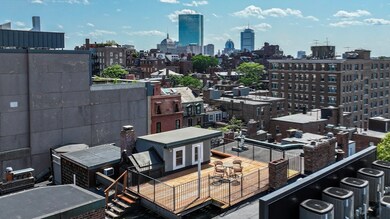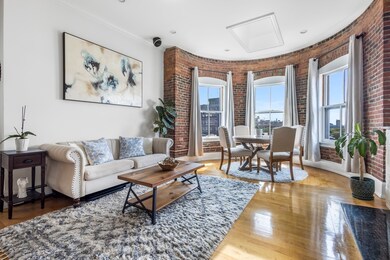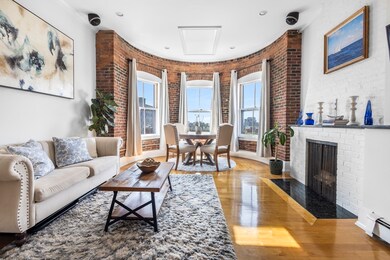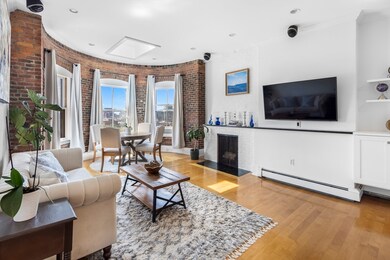36 Hancock St Unit 7A Boston, MA 02114
Beacon Hill NeighborhoodHighlights
- Marina
- 3-minute walk to Bowdoin Station
- Deck
- Medical Services
- City View
- 2-minute walk to Temple Street Park
About This Home
Exceptional opportunity to live in this 7th floor penthouse condo in a charming brownstone elevator building on picturesque tree-lined Hancock Street in the heart of Boston's historic Beacon Hill. Upon entering, you're immediately struck by the soaring ~10' ceilings, exposed brick and abundant natural light from the skylight and western exposure - offering stunning 180-degree sunset views across Boston. The open kitchen boasts stainless steel appliances, granite countertops, white custom-cabinetry and a breakfast bar ideal for entertaining. Savor intimate dinners with friends by three oversized bay windows or head up a floor to the expansive common roofdeck to wind down the day or enjoy some al fresco dining. The gracious primary features a walk-in closet and oversized windows that frame the cityscape beautifully. Additional highlights include in-unit laundry and private storage. Unbeatable location with easy access to Red/Green/Orange lines, Wholefoods, Boston Common and Storrow Dr.
Open House Schedule
-
Thursday, June 26, 20254:30 to 6:00 pm6/26/2025 4:30:00 PM +00:006/26/2025 6:00:00 PM +00:00Add to Calendar
Condo Details
Home Type
- Condominium
Est. Annual Taxes
- $9,507
Year Built
- Built in 1880
Interior Spaces
- 871 Sq Ft Home
- 1 Fireplace
- City Views
- Intercom
Kitchen
- Range
- Freezer
- Dishwasher
- Disposal
Bedrooms and Bathrooms
- 2 Bedrooms
- 1 Full Bathroom
Laundry
- Laundry in unit
- Dryer
- Washer
Location
- Property is near public transit
- Property is near schools
Utilities
- No Cooling
- Baseboard Heating
Additional Features
- Deck
- Near Conservation Area
Listing and Financial Details
- Security Deposit $4,700
- Property Available on 8/1/25
- Rent includes heat, hot water, water, sewer, trash collection, gardener, extra storage
- Assessor Parcel Number 3364662
Community Details
Overview
- Property has a Home Owners Association
Amenities
- Medical Services
- Common Area
- Shops
- Coin Laundry
Recreation
- Marina
- Park
- Jogging Path
- Bike Trail
Pet Policy
- No Pets Allowed
Map
Source: MLS Property Information Network (MLS PIN)
MLS Number: 73395932
APN: CBOS-000000-000003-000073-000026
- 32 Temple St
- 32 Temple St Unit PH
- 27 Bowdoin St Unit 5
- 17 Bowdoin St Unit 2B
- 33 Bowdoin St Unit 1
- 33 Bowdoin St Unit PH
- 14 Temple St Unit 14
- 45 Temple St Unit 410
- 45 Temple St Unit 405
- 45 Temple St Unit 512
- 45 Temple St Unit 212
- 45 Temple St Unit 311
- 45 Temple St Unit 401
- 16 Hancock St Unit 5R
- 34 Hancock St Unit 1D
- 34 Hancock St Unit 2B
- 19 Hancock St Unit 2
- 15 Hancock St Unit 1
- 9 Hancock St Unit 1
- 4 Derne St Unit 1
