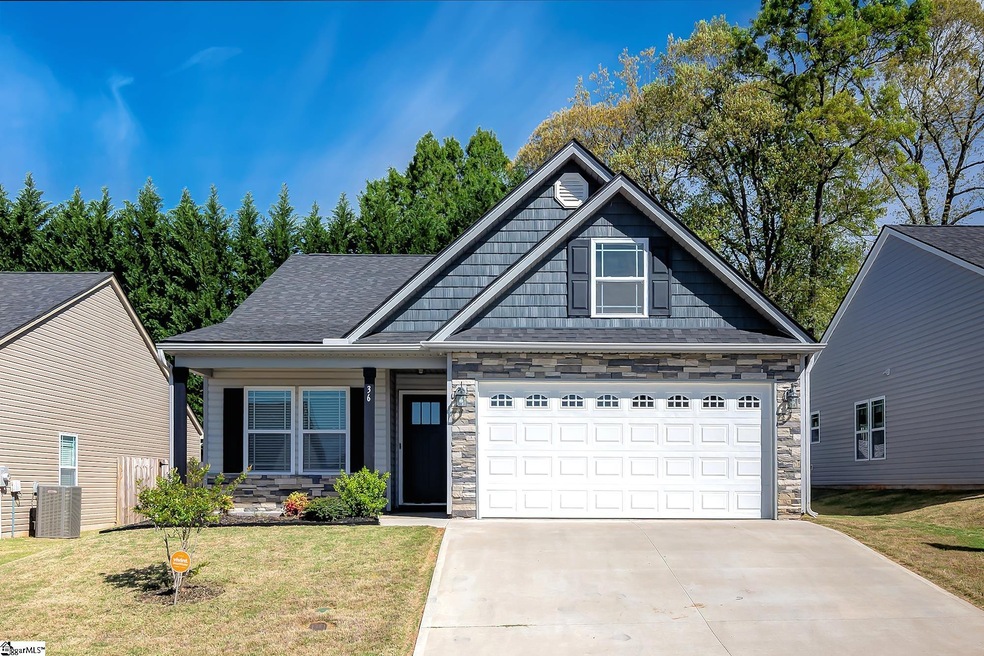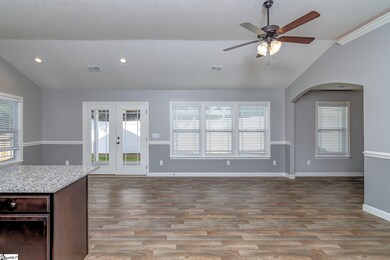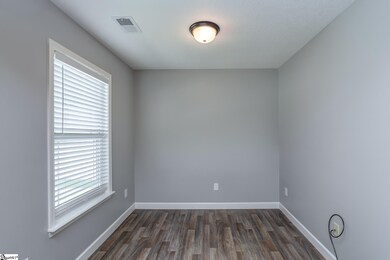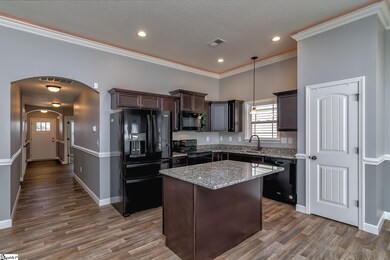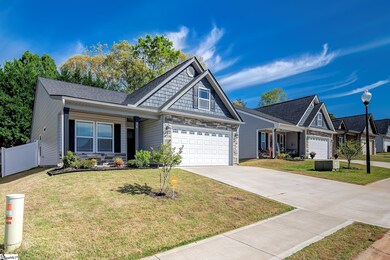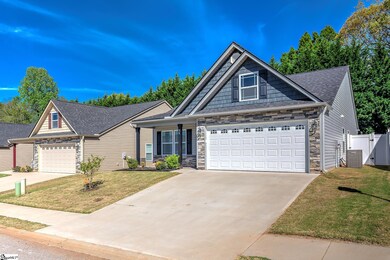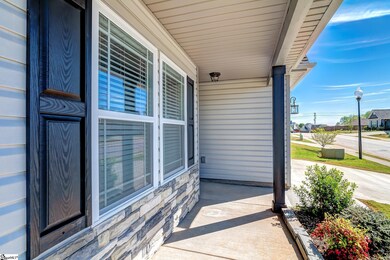
Estimated Value: $282,000 - $287,000
Highlights
- Open Floorplan
- Craftsman Architecture
- Great Room
- James H. Hendrix Elementary School Rated A-
- Jetted Tub in Primary Bathroom
- Granite Countertops
About This Home
As of May 2022Charming Craftsman 3 bed 2 bath open floor plan home with stone front and covered front porch! LVP throughout the main areas of the home and carpet in bedrooms. Great room with ceiling fan, crown molding with accented rope lighting, and corner gas log fireplace with TV nook. Kitchen is fully equipped with a French door refrigerator, smooth top oven/stove, built-in microwave, granite counters, island and plenty of cabinets. — Step outside and enjoy your morning coffee with the covered patio and pergola which overlooks the vinyl fenced yard. — Master bedroom features trey ceilings with accented rope lighting, walk-in closet, and fan. The master bath has granite counters and a double sink vanity, stand up shower with seat, a jetted tub and linen closet. There are two additional bedrooms and a full bathroom with tub/shower. There is also a study/flex room with an arched doorway perfect for an office space, formal living room, or playroom. The neighborhood also features a community swimming pool! Write your offer today!
Home Details
Home Type
- Single Family
Est. Annual Taxes
- $1,226
Year Built
- 2019
Lot Details
- 4,792 Sq Ft Lot
- Fenced Yard
HOA Fees
- $25 Monthly HOA Fees
Parking
- 2 Car Attached Garage
Home Design
- Craftsman Architecture
- Slab Foundation
- Architectural Shingle Roof
- Vinyl Siding
- Stone Exterior Construction
Interior Spaces
- 1,456 Sq Ft Home
- 1,400-1,599 Sq Ft Home
- 1-Story Property
- Open Floorplan
- Tray Ceiling
- Ceiling Fan
- Gas Log Fireplace
- Thermal Windows
- Great Room
- Dining Room
- Home Office
- Fire and Smoke Detector
Kitchen
- Electric Oven
- Electric Cooktop
- Built-In Microwave
- Dishwasher
- Granite Countertops
- Disposal
Flooring
- Carpet
- Vinyl
Bedrooms and Bathrooms
- 3 Main Level Bedrooms
- Walk-In Closet
- 2 Full Bathrooms
- Dual Vanity Sinks in Primary Bathroom
- Jetted Tub in Primary Bathroom
- Hydromassage or Jetted Bathtub
- Separate Shower
Laundry
- Laundry Room
- Laundry on main level
- Electric Dryer Hookup
Attic
- Storage In Attic
- Pull Down Stairs to Attic
Outdoor Features
- Patio
- Front Porch
Schools
- Hendrix Elementary School
- Boiling Springs Middle School
- Boiling Springs High School
Utilities
- Forced Air Heating and Cooling System
- Underground Utilities
- Electric Water Heater
Listing and Financial Details
- Assessor Parcel Number 2-42-00-011.29
Community Details
Overview
- Highland Springs Subdivision
- Mandatory home owners association
Recreation
- Community Pool
Ownership History
Purchase Details
Home Financials for this Owner
Home Financials are based on the most recent Mortgage that was taken out on this home.Purchase Details
Home Financials for this Owner
Home Financials are based on the most recent Mortgage that was taken out on this home.Purchase Details
Home Financials for this Owner
Home Financials are based on the most recent Mortgage that was taken out on this home.Purchase Details
Similar Homes in Inman, SC
Home Values in the Area
Average Home Value in this Area
Purchase History
| Date | Buyer | Sale Price | Title Company |
|---|---|---|---|
| Vleck Darlene F | $261,000 | None Listed On Document | |
| Vleck Darlene F | $261,000 | None Listed On Document | |
| Devirgiliis Sandy L | $181,000 | None Available | |
| Enchanted Construction Llc | $154,000 | None Available | |
| Ecs Development Llc | -- | None Available |
Mortgage History
| Date | Status | Borrower | Loan Amount |
|---|---|---|---|
| Open | Vleck Darlene F | $202,400 | |
| Closed | Vleck Darlene F | $202,400 | |
| Previous Owner | Devirgiliis Sandy L | $177,721 | |
| Previous Owner | Enchanted Construction Llc | $136,000 |
Property History
| Date | Event | Price | Change | Sq Ft Price |
|---|---|---|---|---|
| 05/13/2022 05/13/22 | Sold | $261,000 | +4.4% | $186 / Sq Ft |
| 04/19/2022 04/19/22 | Pending | -- | -- | -- |
| 04/18/2022 04/18/22 | For Sale | $249,900 | +38.8% | $179 / Sq Ft |
| 04/29/2020 04/29/20 | Sold | $180,000 | -0.8% | $124 / Sq Ft |
| 10/16/2019 10/16/19 | For Sale | $181,400 | -- | $125 / Sq Ft |
Tax History Compared to Growth
Tax History
| Year | Tax Paid | Tax Assessment Tax Assessment Total Assessment is a certain percentage of the fair market value that is determined by local assessors to be the total taxable value of land and additions on the property. | Land | Improvement |
|---|---|---|---|---|
| 2024 | $1,521 | $10,440 | $1,668 | $8,772 |
| 2023 | $1,521 | $10,440 | $1,668 | $8,772 |
| 2022 | $1,226 | $7,240 | $1,120 | $6,120 |
| 2021 | $1,226 | $7,240 | $1,120 | $6,120 |
| 2020 | $178 | $1,120 | $1,120 | $0 |
| 2019 | $608 | $402 | $402 | $0 |
| 2018 | $141 | $402 | $402 | $0 |
| 2017 | $598 | $1,680 | $1,680 | $0 |
Agents Affiliated with this Home
-
Jeremy Russell

Seller's Agent in 2022
Jeremy Russell
RE/MAX
(864) 483-7653
145 Total Sales
-
Alexandria Dougherty
A
Buyer's Agent in 2022
Alexandria Dougherty
Bluefield Realty Group
(864) 835-8355
107 Total Sales
-
Nick Allen

Seller's Agent in 2020
Nick Allen
Cornerstone Real Estate Group
(864) 266-5198
333 Total Sales
Map
Source: Greater Greenville Association of REALTORS®
MLS Number: 1469101
APN: 2-42-00-011.29
- 301 Highland Springs Loop
- 323 Fishermans Cove
- 281 Highland Springs Loop
- 251 N Lake Emory Dr
- 224 Stallion Rd
- 123 S Lake Emory Dr
- 154 S Lake Emory Dr
- 3027 Whispering Willow Ct
- 3028 Whispering Willow Ct Unit MT 78 Magnolia A
- 3028 Whispering Willow Ct
- 1311 Dockyard Ln
- 1311 Dockyard Ln Unit CLE 81
- 4042 Rustling Grass Trail
- 4042 Rustling Grass Trail Unit MD 206 Crane VE C
- 3075 Whispering Willow Ct Unit MD 225 Emerson VE B
- 3075 Whispering Willow Ct
- 1711 Watersail Ln
- 1711 Watersail Ln Unit CLE 41
- 3020 Whispering Willow Ct
- 3020 Whispering Willow Ct Unit MT 80 Chestnut A
- 36 Highland Springs Loop
- 32 Highland Springs Loop
- 40 Highland Springs Loop
- 28 Highland Springs Loop
- 44 Highland Springs Loop
- 410 Anchorage Place
- 24 Highland Springs Loop
- 48 Highland Springs Loop
- 27 Highland Springs Loop
- 43 Highland Springs Loop
- 415 Anchorage Place
- 20 Highland Springs Loop
- 52 Highland Springs Loop
- 23 Highland Rd
- 23 Highland Springs Loop
- 342 Highland Springs Loop
- 16 Highland Springs Loop
- 56 Highland Springs Loop
- 51 Highland Springs Loop Lot 109
- 51 Highland Springs Loop
