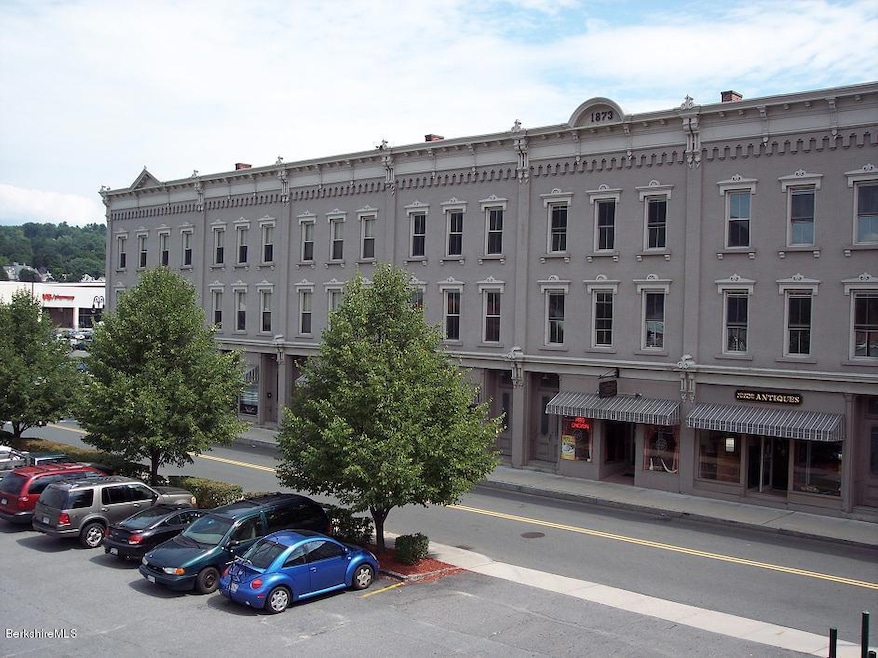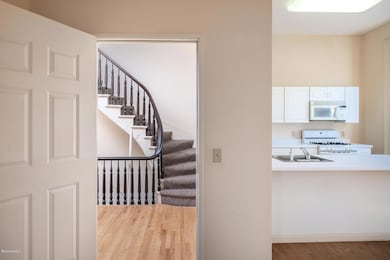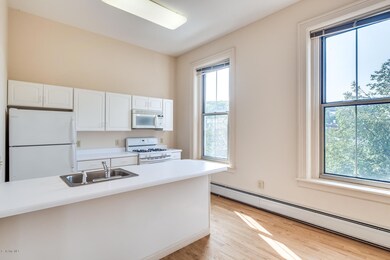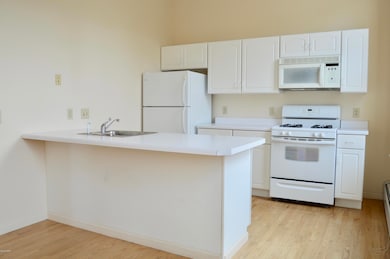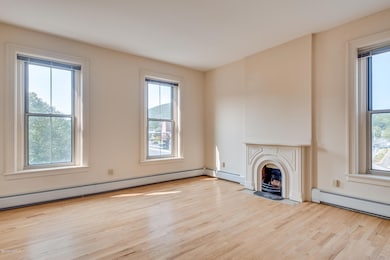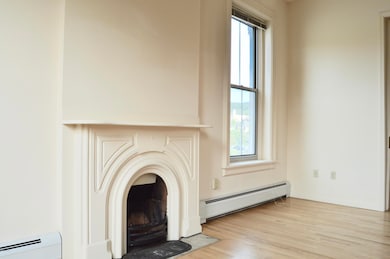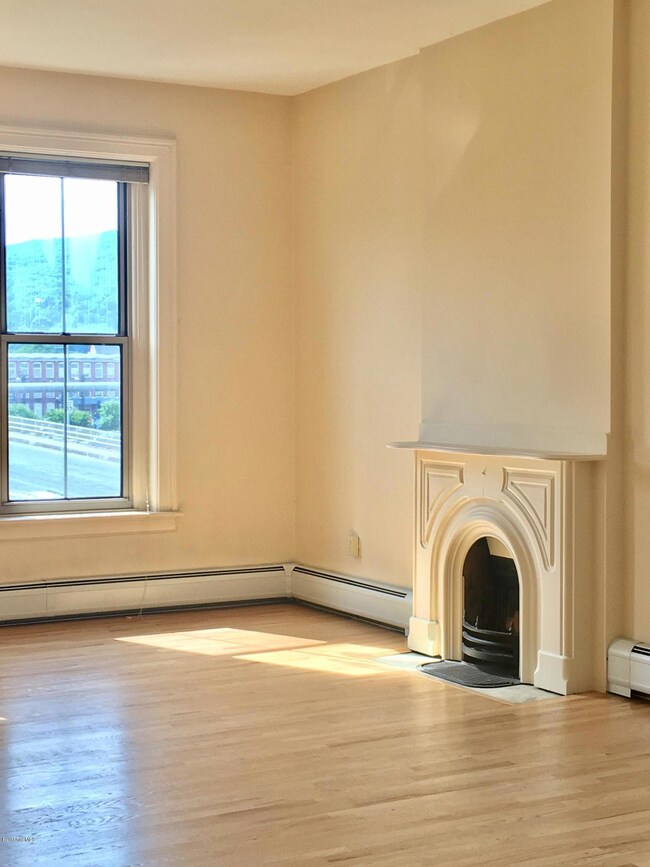
36 Holden St Unit A North Adams, MA 01247
Estimated payment $2,382/month
Highlights
- Scenic Views
- End Unit
- Central Air
- Wood Flooring
- Fireplace
- 3-minute walk to Veterans Memorial Park
About This Home
Historic charm meets modern comfort in this light-filled end unit in the Blackington Block. This 1-bedroom condo offers views of Mass MoCA, plus mountain and city views in three directions. Interior features include hardwood floors, 10' ceilings, central A/C, in-unit laundry, gas cooking, and a decorative original fireplace. Enjoy easy access to downtown shops, dining, and galleries. Just minutes to Williams College and The Clark Art Institute. Call today for your exclusive showing!
Listing Agent
BURNHAM GOLD REAL ESTATE, LLC Brokerage Phone: 413-281-0437 License #009530759 Listed on: 07/10/2025
Property Details
Home Type
- Condominium
Est. Annual Taxes
- $3,329
Year Built
- 1873
Lot Details
- End Unit
HOA Fees
- $620 Monthly HOA Fees
Property Views
- Scenic Vista
- Hills
Home Design
- Brick Exterior Construction
- Wood Frame Construction
- Rubber Roof
- Masonry
Interior Spaces
- 1,434 Sq Ft Home
- Fireplace
- Basement Fills Entire Space Under The House
Kitchen
- Range
- Dishwasher
- Disposal
Flooring
- Wood
- Carpet
- Ceramic Tile
Bedrooms and Bathrooms
- 1 Bedroom
- 1 Full Bathroom
Laundry
- Laundry in unit
- Dryer
- Washer
Parking
- No Garage
- Off-Street Parking
Schools
- Colegrove Park Elementary School
- Drury Middle School
- Drury High School
Utilities
- Central Air
- Hot Water Heating System
- Heating System Uses Natural Gas
- Natural Gas Water Heater
Community Details
Overview
- Association fees include heat, trash removal, sewer, water, hot water
- 18 Units
- Holden Street Condo Association
Pet Policy
- Pets Allowed
Map
Home Values in the Area
Average Home Value in this Area
Tax History
| Year | Tax Paid | Tax Assessment Tax Assessment Total Assessment is a certain percentage of the fair market value that is determined by local assessors to be the total taxable value of land and additions on the property. | Land | Improvement |
|---|---|---|---|---|
| 2025 | $3,327 | $199,100 | $0 | $199,100 |
| 2024 | $3,131 | $182,700 | $0 | $182,700 |
| 2023 | $3,235 | $183,100 | $0 | $183,100 |
| 2022 | $2,930 | $158,100 | $0 | $158,100 |
| 2021 | $2,803 | $150,600 | $0 | $150,600 |
| 2020 | $2,877 | $154,500 | $0 | $154,500 |
| 2019 | $2,952 | $154,500 | $0 | $154,500 |
| 2018 | $2,715 | $154,500 | $0 | $154,500 |
| 2017 | $2,693 | $152,400 | $0 | $152,400 |
| 2016 | $2,650 | $152,400 | $0 | $152,400 |
| 2015 | $3,081 | $184,600 | $0 | $184,600 |
Property History
| Date | Event | Price | Change | Sq Ft Price |
|---|---|---|---|---|
| 07/10/2025 07/10/25 | For Sale | $269,000 | -- | $188 / Sq Ft |
Purchase History
| Date | Type | Sale Price | Title Company |
|---|---|---|---|
| Condominium Deed | $185,000 | None Available | |
| Deed | $195,400 | -- |
Mortgage History
| Date | Status | Loan Amount | Loan Type |
|---|---|---|---|
| Open | $182,250 | Stand Alone Refi Refinance Of Original Loan |
Similar Home in North Adams, MA
Source: Berkshire County Board of REALTORS®
MLS Number: 246997
APN: NADA-000126-000000-H000036A
- 85 Main Suite 202 St
- 85 Church St
- 152 American Dr
- 41 Union St
- 156 River Rd
- 101 Howland Ave
- 228 Main St
- 208 Columbia St
- 185 Columbia St
- 173 Water St
- 86 N Summer St
- 3 Marsh Ln Unit 2
- 3 Marsh Ln Unit 1
- 80 Church St
- 543 Gore Rd Unit 543
- 210 Beech St Unit 2
- 432 South St Unit B4
- 205 Grandview St Unit 205
- 302 Silver St Unit 304.5
- 400 South St Unit 2
