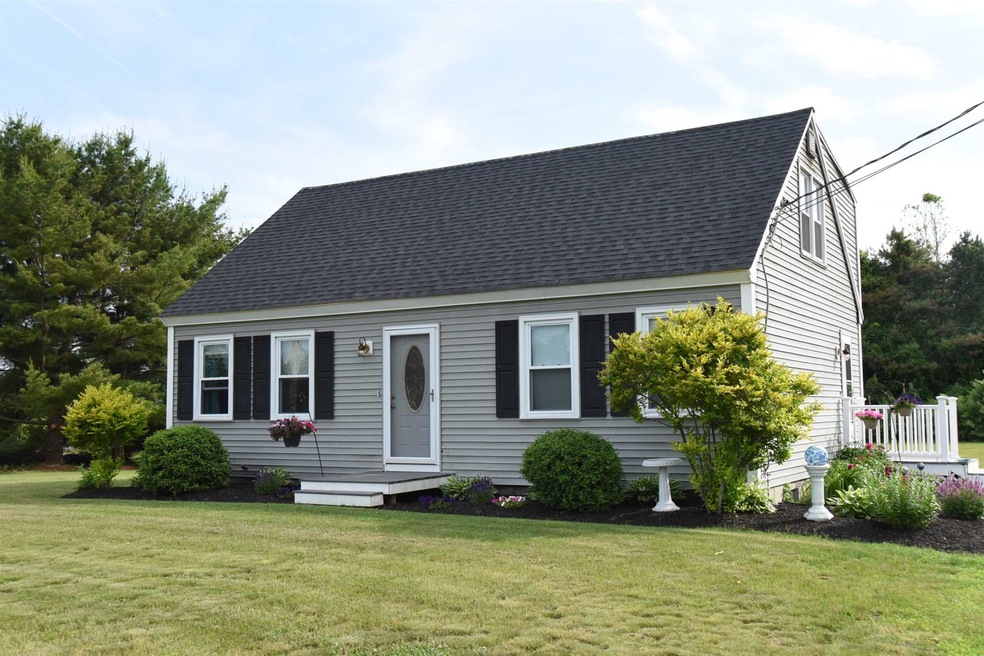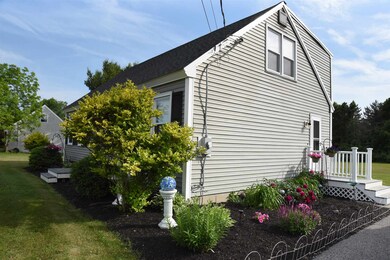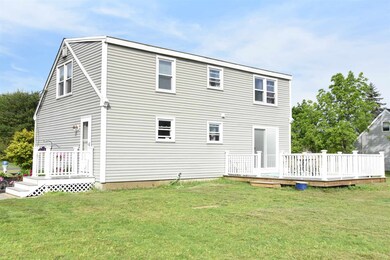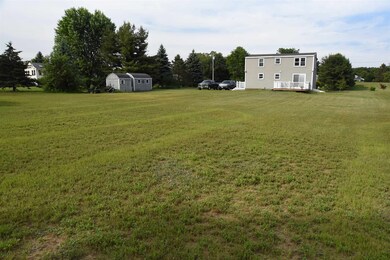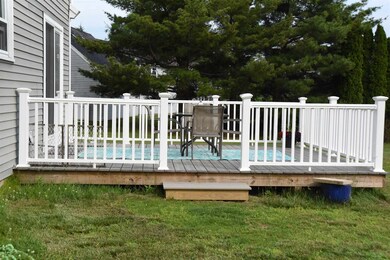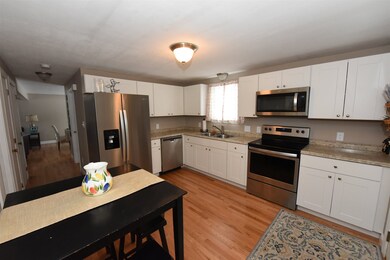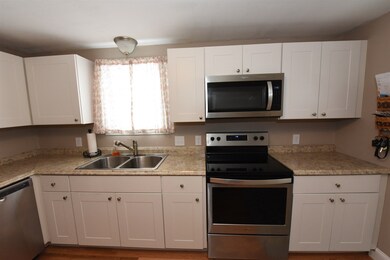
36 Holmgren Rd Stratham, NH 03885
Highlights
- Cape Cod Architecture
- Deck
- Hard or Low Nap Flooring
- Cooperative Middle School Rated A-
- Wood Flooring
- Landscaped
About This Home
As of October 2023Move right into this affordable 3-4 Bedroom Cape style home! Brand new kitchen, hardwood flooring, freshly painted! Front to back Living/Dining Room with sliders to the brand new oversized no maintenance deck! Gorgeous 1 acre lot! Excellent commuter location, close to all major routes. Award winning Stratham/Exeter Schools! Showings begin at open house Saturday February 15th, 12-2.
Home Details
Home Type
- Single Family
Est. Annual Taxes
- $6,172
Year Built
- Built in 1983
Lot Details
- 1.01 Acre Lot
- Landscaped
- Level Lot
Home Design
- Cape Cod Architecture
- Poured Concrete
- Wood Frame Construction
- Shingle Roof
- Vinyl Siding
Interior Spaces
- 2-Story Property
- Dining Area
- Laundry on main level
Kitchen
- Stove
- Dishwasher
Flooring
- Wood
- Carpet
- Tile
Bedrooms and Bathrooms
- 3 Bedrooms
Partially Finished Basement
- Connecting Stairway
- Interior and Exterior Basement Entry
Parking
- 6 Car Parking Spaces
- Driveway
- Paved Parking
Accessible Home Design
- Hard or Low Nap Flooring
Outdoor Features
- Deck
- Outbuilding
Schools
- Stratham Memorial Elementary School
- Cooperative Middle School
- Exeter High School
Utilities
- Hot Water Heating System
- Heating System Uses Oil
- Private Water Source
- Private Sewer
- High Speed Internet
Listing and Financial Details
- Tax Lot 60
Ownership History
Purchase Details
Home Financials for this Owner
Home Financials are based on the most recent Mortgage that was taken out on this home.Purchase Details
Home Financials for this Owner
Home Financials are based on the most recent Mortgage that was taken out on this home.Purchase Details
Home Financials for this Owner
Home Financials are based on the most recent Mortgage that was taken out on this home.Similar Home in Stratham, NH
Home Values in the Area
Average Home Value in this Area
Purchase History
| Date | Type | Sale Price | Title Company |
|---|---|---|---|
| Warranty Deed | $570,933 | None Available | |
| Warranty Deed | $395,000 | None Available | |
| Warranty Deed | $125,800 | -- |
Mortgage History
| Date | Status | Loan Amount | Loan Type |
|---|---|---|---|
| Previous Owner | $375,250 | Purchase Money Mortgage | |
| Previous Owner | $113,000 | Purchase Money Mortgage |
Property History
| Date | Event | Price | Change | Sq Ft Price |
|---|---|---|---|---|
| 10/25/2023 10/25/23 | Sold | $570,805 | -0.7% | $285 / Sq Ft |
| 09/05/2023 09/05/23 | Pending | -- | -- | -- |
| 08/21/2023 08/21/23 | For Sale | $575,000 | +45.6% | $288 / Sq Ft |
| 04/15/2020 04/15/20 | Sold | $395,000 | +2.6% | $198 / Sq Ft |
| 02/16/2020 02/16/20 | Pending | -- | -- | -- |
| 02/11/2020 02/11/20 | For Sale | $384,900 | -- | $193 / Sq Ft |
Tax History Compared to Growth
Tax History
| Year | Tax Paid | Tax Assessment Tax Assessment Total Assessment is a certain percentage of the fair market value that is determined by local assessors to be the total taxable value of land and additions on the property. | Land | Improvement |
|---|---|---|---|---|
| 2024 | $7,801 | $594,600 | $340,100 | $254,500 |
| 2023 | $7,210 | $344,800 | $175,100 | $169,700 |
| 2022 | $6,328 | $338,200 | $175,100 | $163,100 |
| 2021 | $6,263 | $338,200 | $175,100 | $163,100 |
| 2020 | $5,860 | $338,200 | $175,100 | $163,100 |
| 2019 | $6,172 | $331,300 | $175,100 | $156,200 |
| 2018 | $5,880 | $280,000 | $143,100 | $136,900 |
| 2017 | $5,682 | $279,900 | $143,000 | $136,900 |
| 2016 | $10,654 | $279,900 | $143,000 | $136,900 |
| 2015 | $5,592 | $281,000 | $143,000 | $138,000 |
| 2014 | $5,543 | $278,400 | $143,000 | $135,400 |
| 2013 | $5,447 | $277,200 | $143,000 | $134,200 |
Agents Affiliated with this Home
-
Mary Elliott

Seller's Agent in 2023
Mary Elliott
The Gove Group Real Estate, LLC
(603) 231-1773
18 in this area
168 Total Sales
-
Dan Hickman

Buyer's Agent in 2023
Dan Hickman
Duston Leddy Real Estate
(603) 953-5930
4 in this area
101 Total Sales
-
Sandy Healy

Seller's Agent in 2020
Sandy Healy
NextHome Freedom
(603) 401-0624
1 in this area
33 Total Sales
Map
Source: PrimeMLS
MLS Number: 4793505
APN: STRH-000006-000060
- 133 Stratham Heights Rd
- 143 Stratham Heights Rd
- Homesite 1 Windsong Place
- 8 Montrose Dr
- 48 Montrose Dr
- Homesite 4 Windsong Place
- 37 Thornhill Rd
- 3 Winterberry Ln
- 19 Wiggin Way
- 12 Haywick Dr
- 4 Sterling Hill Ln Unit 424
- 5 Sterling Hill Ln Unit 534
- 5 Sterling Hill Ln Unit 514
- 3 Sterling Hill Ln Unit 324
- 127 Exeter Rd
- 131 Exeter Rd
- 40 Hampton Rd
- 69 Exeter Rd
- 1007 Camelot Dr
- 21 Lovering Rd
