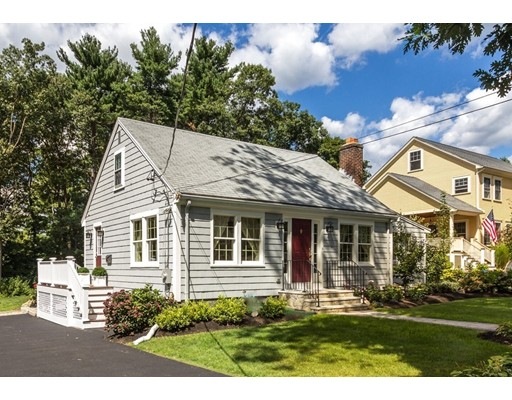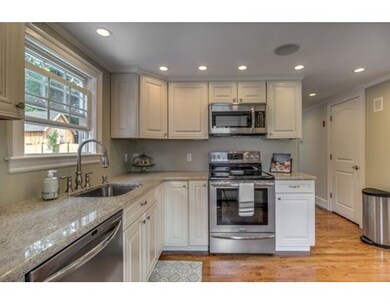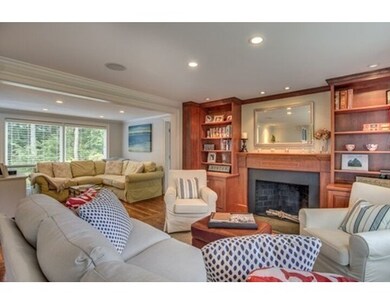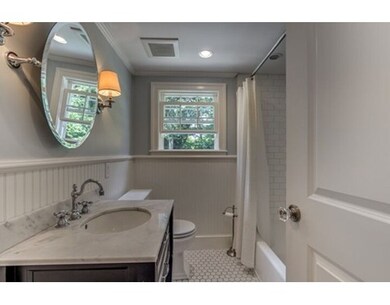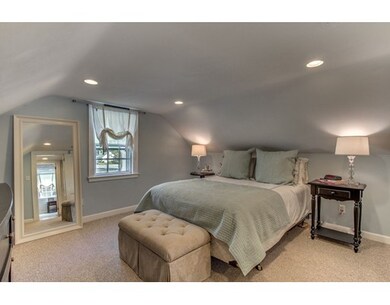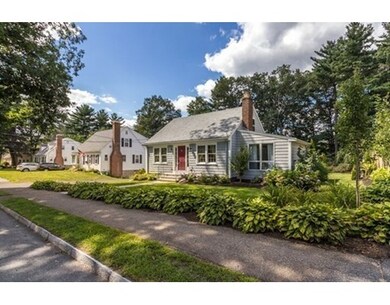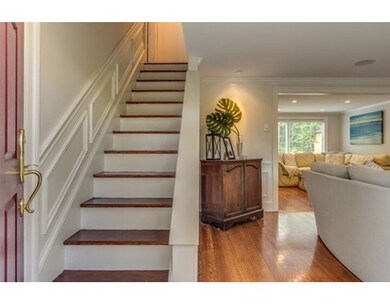
36 Intervale Terrace Reading, MA 01867
About This Home
As of March 2019Beautifully remodeled 3 bedroom cape in desirable Birch Meadow. New Kitchen (2010) with stainless steel appliances, dovetail cabinets with cushion close doors, granite counters, wine rack, lazy susan & architectural recessed lights/dimmers. New full bath with Carrara marble counters, custom vanity, Pottery Barn hardware including faucet, light fixtures & mirror. Bath tile floor, bead board & porcelain subway tile walls, Accent spotlights for wall art. Ceiling speakers and surround sound thru out. Crown moldings. Built-in floor to ceiling cherry bookcases. Many new Andersen insulated windows. New plumbing and electrical. 40 gallon electric hot water heater (2009). Reeds Ferry storage shed. Out door speakers. New azac composite decking. Exterior painted (2012). New driveway (July 2015). New masonry walkway (July 2015). Top location near all 3 district schools, new library, YMCA with 2 indoor pools, playgrounds, commuter rail station, lighted Castene Field skating and ballfields.
Home Details
Home Type
Single Family
Est. Annual Taxes
$7,910
Year Built
1950
Lot Details
0
Listing Details
- Lot Description: Paved Drive
- Other Agent: 2.00
- Special Features: None
- Property Sub Type: Detached
- Year Built: 1950
Interior Features
- Appliances: Wall Oven, Dishwasher
- Fireplaces: 1
- Has Basement: Yes
- Fireplaces: 1
- Number of Rooms: 7
- Amenities: Public Transportation, Shopping, Swimming Pool, Tennis Court, Park, Walk/Jog Trails, Golf Course, Laundromat, Conservation Area, Highway Access, House of Worship, Private School, Public School, T-Station
- Electric: Circuit Breakers, 200 Amps
- Energy: Insulated Windows
- Flooring: Wood, Wall to Wall Carpet, Hardwood
- Basement: Full
- Bedroom 2: Second Floor, 13X11
- Bedroom 3: Second Floor, 13X12
- Bathroom #1: First Floor, 7X6
- Kitchen: First Floor, 13X11
- Laundry Room: Basement
- Living Room: First Floor, 18X11
- Master Bedroom: First Floor, 15X11
- Master Bedroom Description: Closet, Flooring - Wall to Wall Carpet, French Doors, Main Level, Exterior Access, Remodeled
- Dining Room: First Floor, 11X11
Exterior Features
- Roof: Asphalt/Fiberglass Shingles
- Construction: Frame
- Exterior: Shingles, Wood
- Exterior Features: Deck - Composite
- Foundation: Concrete Block
Garage/Parking
- Parking: Off-Street, Improved Driveway, Paved Driveway
- Parking Spaces: 4
Utilities
- Cooling: None
- Heating: Forced Air, Oil
- Hot Water: Electric
- Utility Connections: for Electric Range
Condo/Co-op/Association
- HOA: No
Schools
- Elementary School: Birch Meadow*
- Middle School: Coolidge
- High School: Rmhs
Lot Info
- Assessor Parcel Number: M:026.0-0000-0219.0
Ownership History
Purchase Details
Home Financials for this Owner
Home Financials are based on the most recent Mortgage that was taken out on this home.Purchase Details
Home Financials for this Owner
Home Financials are based on the most recent Mortgage that was taken out on this home.Purchase Details
Home Financials for this Owner
Home Financials are based on the most recent Mortgage that was taken out on this home.Purchase Details
Similar Home in Reading, MA
Home Values in the Area
Average Home Value in this Area
Purchase History
| Date | Type | Sale Price | Title Company |
|---|---|---|---|
| Not Resolvable | $530,000 | -- | |
| Not Resolvable | $470,000 | -- | |
| Deed | $292,000 | -- | |
| Deed | -- | -- |
Mortgage History
| Date | Status | Loan Amount | Loan Type |
|---|---|---|---|
| Open | $465,000 | Stand Alone Refi Refinance Of Original Loan | |
| Closed | $55,000 | Credit Line Revolving | |
| Closed | $469,000 | Stand Alone Refi Refinance Of Original Loan | |
| Closed | $471,000 | Stand Alone Refi Refinance Of Original Loan | |
| Closed | $477,000 | New Conventional | |
| Previous Owner | $268,000 | Stand Alone Refi Refinance Of Original Loan | |
| Previous Owner | $25,200 | Purchase Money Mortgage | |
| Previous Owner | $25,000 | No Value Available |
Property History
| Date | Event | Price | Change | Sq Ft Price |
|---|---|---|---|---|
| 03/01/2019 03/01/19 | Sold | $530,000 | -2.7% | $389 / Sq Ft |
| 01/31/2019 01/31/19 | Pending | -- | -- | -- |
| 01/25/2019 01/25/19 | For Sale | $544,700 | +15.9% | $400 / Sq Ft |
| 11/13/2015 11/13/15 | Sold | $470,000 | -4.1% | $345 / Sq Ft |
| 09/24/2015 09/24/15 | Pending | -- | -- | -- |
| 09/09/2015 09/09/15 | For Sale | $489,900 | -- | $360 / Sq Ft |
Tax History Compared to Growth
Tax History
| Year | Tax Paid | Tax Assessment Tax Assessment Total Assessment is a certain percentage of the fair market value that is determined by local assessors to be the total taxable value of land and additions on the property. | Land | Improvement |
|---|---|---|---|---|
| 2025 | $7,910 | $694,500 | $460,000 | $234,500 |
| 2024 | $7,529 | $642,400 | $441,900 | $200,500 |
| 2023 | $7,296 | $579,500 | $398,400 | $181,100 |
| 2022 | $7,028 | $527,200 | $362,200 | $165,000 |
| 2021 | $6,962 | $504,100 | $347,100 | $157,000 |
| 2020 | $6,693 | $479,800 | $330,300 | $149,500 |
| 2019 | $6,865 | $482,400 | $314,600 | $167,800 |
| 2018 | $6,312 | $455,100 | $296,700 | $158,400 |
| 2017 | $6,026 | $429,500 | $279,900 | $149,600 |
| 2016 | $5,948 | $410,200 | $252,800 | $157,400 |
| 2015 | $5,743 | $390,700 | $240,700 | $150,000 |
| 2014 | $5,358 | $363,500 | $223,900 | $139,600 |
Agents Affiliated with this Home
-
Tom Anderson

Seller's Agent in 2019
Tom Anderson
Anderson Realty Partners
(781) 589-7314
53 Total Sales
-
Erin Anderson
E
Seller Co-Listing Agent in 2019
Erin Anderson
Anderson Realty Partners
(617) 548-5443
33 Total Sales
-
Craig Foley

Buyer's Agent in 2019
Craig Foley
Laer Realty
(617) 470-4554
12 Total Sales
-
Joe Bean

Seller's Agent in 2015
Joe Bean
Joe Bean Real Estate
(781) 771-1079
10 in this area
54 Total Sales
Map
Source: MLS Property Information Network (MLS PIN)
MLS Number: 71901101
APN: READ-000026-000000-000219
- 71 Winthrop Ave
- 26 Woodward Ave
- 150 Grove St
- 40 Martin Rd
- 97 Summer Ave
- 4 Grand St
- 444 Lowell St
- 0 Annette Ln
- 452 Lowell St
- 471 Lowell St
- 877 Main St
- 863 Main St
- 29 Bancroft Ave
- 52 Sanborn St Unit 1
- 486 Franklin St
- 10 Temple St Unit 1
- 483 Franklin St
- 150 Johnson Woods Dr Unit 150
- 163 Johnson Woods Dr Unit 163
- 122 Charles St
