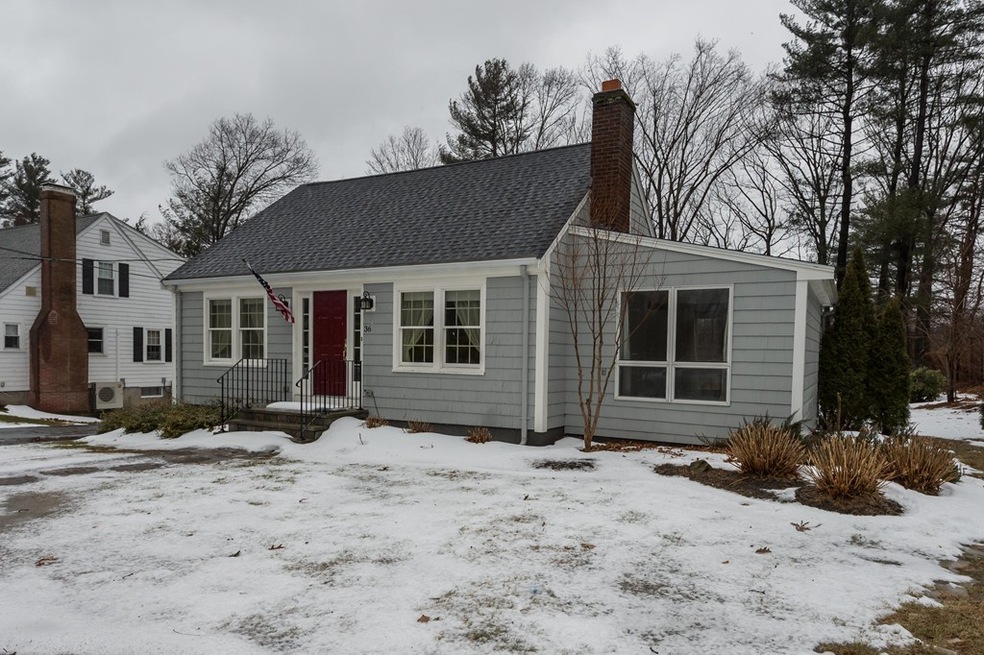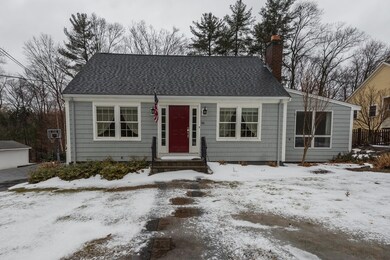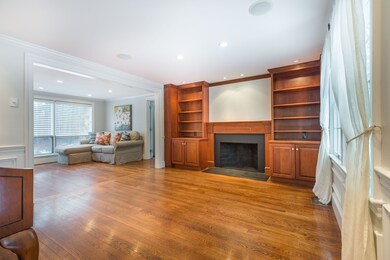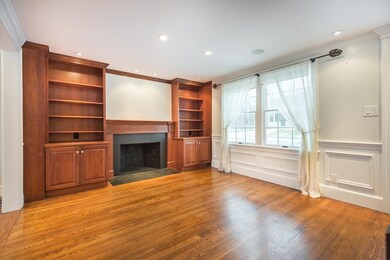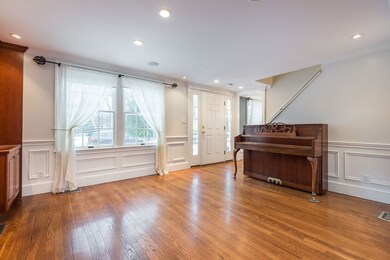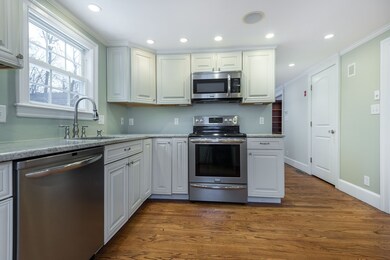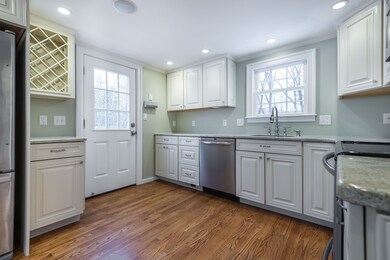
36 Intervale Terrace Reading, MA 01867
Highlights
- Deck
- Wood Flooring
- Forced Air Heating System
- Birch Meadow Elementary School Rated A-
About This Home
As of March 2019Classic, thoughtfully designed cape with high-quality finishes in the sought after Birch Meadow neighborhood of Reading. Enter into the spacious formal living room with stunning fireplace and built-ins. Enjoy the additional open den space, perfect for watching the game, with floor to ceiling windows. You will find stainless appliances, granite countertops, white cabinets, and a wine rack in the custom designed kitchen, which is open to the formal dining area, distinguished by chair rail and wainscoting. Adding to the entertainment value of this home are accent spotlights and speakers throughout. The updated bathroom was tastefully designed with bead board and subway tiles. Newer roof and heating system. The entertainment value continues outside in the large, level, well-designed, private backyard. You can move right in and start enjoying all this fantastic location has to offer in this home designed with an attention to detail that maximizes its square footage for optimal value.
Home Details
Home Type
- Single Family
Est. Annual Taxes
- $7,910
Year Built
- Built in 1950
Kitchen
- Range<<rangeHoodToken>>
- <<microwave>>
- Dishwasher
Flooring
- Wood
- Wall to Wall Carpet
Laundry
- Dryer
- Washer
Utilities
- Forced Air Heating System
- Heating System Uses Oil
- Electric Water Heater
Additional Features
- Deck
- Property is zoned S15
- Basement
Ownership History
Purchase Details
Home Financials for this Owner
Home Financials are based on the most recent Mortgage that was taken out on this home.Purchase Details
Home Financials for this Owner
Home Financials are based on the most recent Mortgage that was taken out on this home.Purchase Details
Home Financials for this Owner
Home Financials are based on the most recent Mortgage that was taken out on this home.Purchase Details
Similar Homes in Reading, MA
Home Values in the Area
Average Home Value in this Area
Purchase History
| Date | Type | Sale Price | Title Company |
|---|---|---|---|
| Not Resolvable | $530,000 | -- | |
| Not Resolvable | $470,000 | -- | |
| Deed | $292,000 | -- | |
| Deed | -- | -- |
Mortgage History
| Date | Status | Loan Amount | Loan Type |
|---|---|---|---|
| Open | $465,000 | Stand Alone Refi Refinance Of Original Loan | |
| Closed | $55,000 | Credit Line Revolving | |
| Closed | $469,000 | Stand Alone Refi Refinance Of Original Loan | |
| Closed | $471,000 | Stand Alone Refi Refinance Of Original Loan | |
| Closed | $477,000 | New Conventional | |
| Previous Owner | $268,000 | Stand Alone Refi Refinance Of Original Loan | |
| Previous Owner | $25,200 | Purchase Money Mortgage | |
| Previous Owner | $25,000 | No Value Available |
Property History
| Date | Event | Price | Change | Sq Ft Price |
|---|---|---|---|---|
| 03/01/2019 03/01/19 | Sold | $530,000 | -2.7% | $389 / Sq Ft |
| 01/31/2019 01/31/19 | Pending | -- | -- | -- |
| 01/25/2019 01/25/19 | For Sale | $544,700 | +15.9% | $400 / Sq Ft |
| 11/13/2015 11/13/15 | Sold | $470,000 | -4.1% | $345 / Sq Ft |
| 09/24/2015 09/24/15 | Pending | -- | -- | -- |
| 09/09/2015 09/09/15 | For Sale | $489,900 | -- | $360 / Sq Ft |
Tax History Compared to Growth
Tax History
| Year | Tax Paid | Tax Assessment Tax Assessment Total Assessment is a certain percentage of the fair market value that is determined by local assessors to be the total taxable value of land and additions on the property. | Land | Improvement |
|---|---|---|---|---|
| 2025 | $7,910 | $694,500 | $460,000 | $234,500 |
| 2024 | $7,529 | $642,400 | $441,900 | $200,500 |
| 2023 | $7,296 | $579,500 | $398,400 | $181,100 |
| 2022 | $7,028 | $527,200 | $362,200 | $165,000 |
| 2021 | $6,962 | $504,100 | $347,100 | $157,000 |
| 2020 | $6,693 | $479,800 | $330,300 | $149,500 |
| 2019 | $6,865 | $482,400 | $314,600 | $167,800 |
| 2018 | $6,312 | $455,100 | $296,700 | $158,400 |
| 2017 | $6,026 | $429,500 | $279,900 | $149,600 |
| 2016 | $5,948 | $410,200 | $252,800 | $157,400 |
| 2015 | $5,743 | $390,700 | $240,700 | $150,000 |
| 2014 | $5,358 | $363,500 | $223,900 | $139,600 |
Agents Affiliated with this Home
-
Tom Anderson

Seller's Agent in 2019
Tom Anderson
Anderson Realty Partners
(781) 589-7314
53 Total Sales
-
Erin Anderson
E
Seller Co-Listing Agent in 2019
Erin Anderson
Anderson Realty Partners
(617) 548-5443
33 Total Sales
-
Craig Foley

Buyer's Agent in 2019
Craig Foley
Laer Realty
(617) 470-4554
12 Total Sales
-
Joe Bean

Seller's Agent in 2015
Joe Bean
Joe Bean Real Estate
(781) 771-1079
10 in this area
54 Total Sales
Map
Source: MLS Property Information Network (MLS PIN)
MLS Number: 72445864
APN: READ-000026-000000-000219
- 71 Winthrop Ave
- 26 Woodward Ave
- 150 Grove St
- 40 Martin Rd
- 97 Summer Ave
- 4 Grand St
- 444 Lowell St
- 0 Annette Ln
- 452 Lowell St
- 471 Lowell St
- 877 Main St
- 863 Main St
- 29 Bancroft Ave
- 52 Sanborn St Unit 1
- 486 Franklin St
- 10 Temple St Unit 1
- 483 Franklin St
- 150 Johnson Woods Dr Unit 150
- 163 Johnson Woods Dr Unit 163
- 122 Charles St
