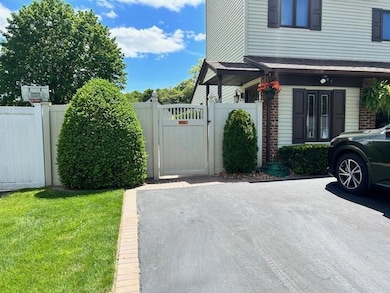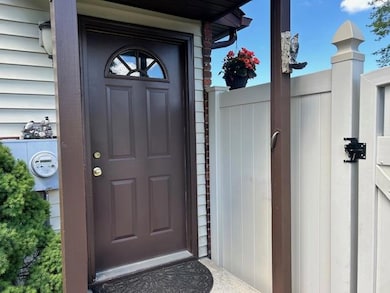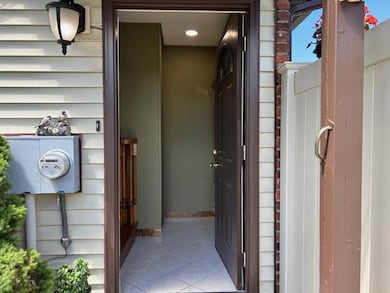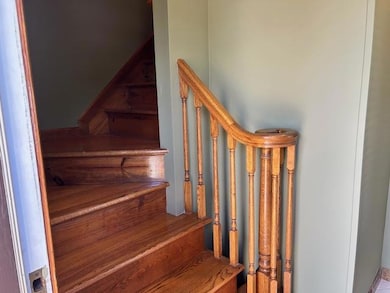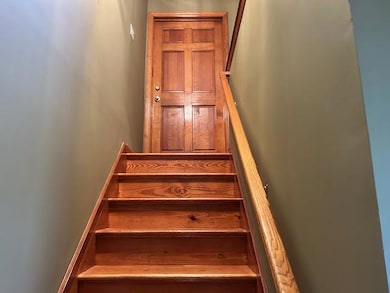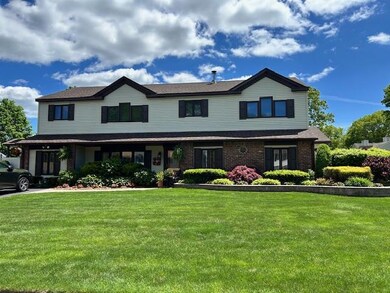36 Inverness Rd Holbrook, NY 11741
Highlights
- Colonial Architecture
- Eat-In Kitchen
- Recessed Lighting
- High Ceiling
- Soaking Tub
- Laundry Room
About This Home
Spacious, move in ready 1 bedroom, 1 bath apartment with separate entrance on second floor of a residential home in the Parkland development of Holbrook, featuring a large eat in kitchen with plenty of counter & cabinet space, large window and skylight to allow an abundance of natural light with a new dishwasher and stove, large bedroom with 3 full size closets and new flooring, living area with new flooring and large closet, full bath featuring a soaking tub along with a walk in shower, laundry room with washer & dryer. Recessed lighting and in wall air conditioners. Located close to shopping, dining, major roadways, and public transportation. June 1st occupancy - schedule your private tour today.
Last Listed By
Exit Realty Liberty Brokerage Phone: 631-576-4140 License #10401254148 Listed on: 05/24/2025

Home Details
Home Type
- Single Family
Est. Annual Taxes
- $11,541
Year Built
- Built in 1976
Lot Details
- 0.28 Acre Lot
Home Design
- Colonial Architecture
- Frame Construction
Interior Spaces
- 904 Sq Ft Home
- High Ceiling
- Recessed Lighting
- Storage
Kitchen
- Eat-In Kitchen
- Microwave
- Dishwasher
Flooring
- Laminate
- Tile
Bedrooms and Bathrooms
- 1 Bedroom
- 1 Full Bathroom
- Soaking Tub
Laundry
- Laundry Room
- Dryer
- Washer
Schools
- Merrimac Elementary School
- Seneca Middle School
- Sachem High School North
Utilities
- Cooling System Mounted To A Wall/Window
- Baseboard Heating
- Cesspool
Community Details
- No Pets Allowed
Listing and Financial Details
- Rent includes heat, trash collection, water
- 12-Month Minimum Lease Term
- Assessor Parcel Number 0500-176-00-04-00-054-000
Map
Source: OneKey® MLS
MLS Number: 866392
APN: 0500-176-00-04-00-054-000
- 14 Bishop Ln
- 49 Fulham Ln
- 47 Joanne Dr
- 15 Maria Ct
- 2 Anthony Ln
- 19 Sequoia Way
- 2 Belmont Ct
- 407 Albert St
- 208 Springmeadow Dr Unit B
- 219 F Springmeadow Dr
- 203 Springmeadow Dr Unit H
- 206 Springmeadow Dr Unit A
- 166 Dari Dr
- 436 Raft Ave
- 223 Springmeadow Dr Unit A
- 1264 Broadway Ave
- 130 Greenbelt Pkwy
- 49 Crescent Cir
- 194 Helen St
- 116 Nimbus Rd

