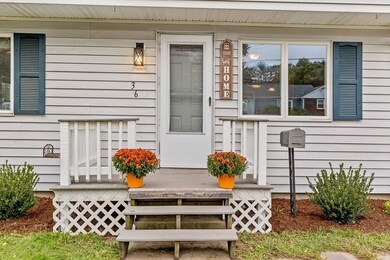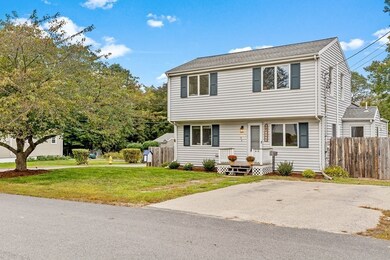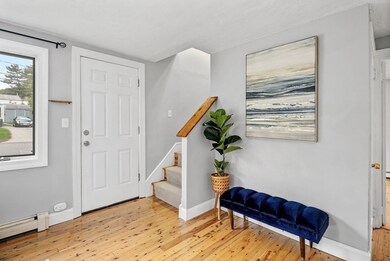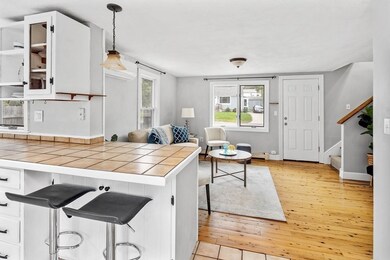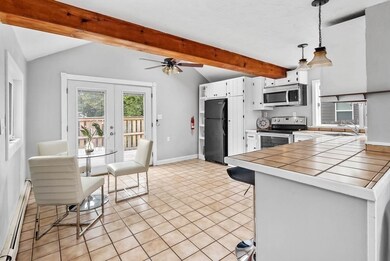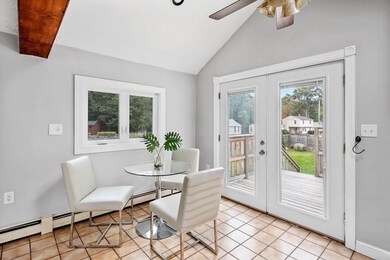
36 Jamieson St Abington, MA 02351
Highlights
- Medical Services
- Deck
- Cathedral Ceiling
- Colonial Architecture
- Property is near public transit
- Wood Flooring
About This Home
As of November 2022Bright and sunny 3 bedroom 1.5 bath colonial is ready for you to move in! This inviting home features a first floor bedroom, gleaming hardwood floors, an open living room and kitchen area for easy entertaining. The large eat- in kitchen has tile floor, a vaulted ceiling, skylight and French doors leading to the deck overlooking the back yard. The laundry and half bath are conveniently located on the first floor. Upstairs is the primary bedroom with dramatic high ceilings and wooden beams, as well as the third bedroom and full bath. Mini splits for AC added in 2021. The large fenced in back yard has a metal shed as well as an additional out building with electricity.
Last Agent to Sell the Property
Coldwell Banker Realty - Norwell - Hanover Regional Office Listed on: 10/06/2022

Home Details
Home Type
- Single Family
Est. Annual Taxes
- $5,178
Year Built
- Built in 1950
Lot Details
- 9,100 Sq Ft Lot
- Fenced
- Corner Lot
- Garden
Home Design
- Colonial Architecture
- Frame Construction
- Shingle Roof
- Concrete Perimeter Foundation
Interior Spaces
- 1,214 Sq Ft Home
- Beamed Ceilings
- Cathedral Ceiling
- Dining Area
Kitchen
- Range
- Microwave
- Dishwasher
Flooring
- Wood
- Wall to Wall Carpet
- Tile
Bedrooms and Bathrooms
- 3 Bedrooms
- Primary bedroom located on second floor
- Cedar Closet
- Bathtub with Shower
Laundry
- Laundry on main level
- Dryer
- Washer
Unfinished Basement
- Basement Fills Entire Space Under The House
- Exterior Basement Entry
- Sump Pump
Parking
- 2 Car Parking Spaces
- Paved Parking
- Open Parking
- Off-Street Parking
Outdoor Features
- Bulkhead
- Deck
- Outdoor Storage
- Rain Gutters
Location
- Property is near public transit
Utilities
- Ductless Heating Or Cooling System
- 2 Cooling Zones
- 2 Heating Zones
- Heating System Uses Oil
- Baseboard Heating
- 200+ Amp Service
- Tankless Water Heater
Community Details
- Medical Services
- Shops
Listing and Financial Details
- Assessor Parcel Number M:63 L:46,920950
Ownership History
Purchase Details
Home Financials for this Owner
Home Financials are based on the most recent Mortgage that was taken out on this home.Purchase Details
Home Financials for this Owner
Home Financials are based on the most recent Mortgage that was taken out on this home.Similar Homes in the area
Home Values in the Area
Average Home Value in this Area
Purchase History
| Date | Type | Sale Price | Title Company |
|---|---|---|---|
| Not Resolvable | $356,000 | -- | |
| Deed | $255,000 | -- |
Mortgage History
| Date | Status | Loan Amount | Loan Type |
|---|---|---|---|
| Open | $445,000 | Purchase Money Mortgage | |
| Closed | $284,800 | New Conventional | |
| Previous Owner | $250,381 | Purchase Money Mortgage | |
| Previous Owner | $100,000 | No Value Available | |
| Previous Owner | $90,000 | No Value Available |
Property History
| Date | Event | Price | Change | Sq Ft Price |
|---|---|---|---|---|
| 11/21/2022 11/21/22 | Sold | $485,000 | +3.4% | $400 / Sq Ft |
| 10/10/2022 10/10/22 | Pending | -- | -- | -- |
| 10/06/2022 10/06/22 | For Sale | $469,000 | +31.7% | $386 / Sq Ft |
| 08/20/2018 08/20/18 | Sold | $356,000 | +2.0% | $293 / Sq Ft |
| 07/02/2018 07/02/18 | Pending | -- | -- | -- |
| 06/21/2018 06/21/18 | For Sale | $349,000 | -- | $287 / Sq Ft |
Tax History Compared to Growth
Tax History
| Year | Tax Paid | Tax Assessment Tax Assessment Total Assessment is a certain percentage of the fair market value that is determined by local assessors to be the total taxable value of land and additions on the property. | Land | Improvement |
|---|---|---|---|---|
| 2025 | $6,008 | $460,000 | $252,600 | $207,400 |
| 2024 | $5,768 | $431,100 | $229,700 | $201,400 |
| 2023 | $5,410 | $380,700 | $208,800 | $171,900 |
| 2022 | $5,178 | $340,200 | $174,000 | $166,200 |
| 2021 | $4,825 | $292,800 | $158,500 | $134,300 |
| 2020 | $4,811 | $283,000 | $143,600 | $139,400 |
| 2019 | $4,534 | $260,700 | $136,700 | $124,000 |
| 2018 | $4,277 | $240,000 | $136,700 | $103,300 |
| 2017 | $4,184 | $228,000 | $136,700 | $91,300 |
| 2016 | $3,898 | $217,400 | $130,200 | $87,200 |
| 2015 | $3,630 | $213,500 | $130,200 | $83,300 |
Agents Affiliated with this Home
-

Seller's Agent in 2022
Cindi Lee McTiernan
Coldwell Banker Realty - Norwell - Hanover Regional Office
(781) 389-6526
7 in this area
88 Total Sales
-

Buyer's Agent in 2022
Colleen Foulsham
FC Realty Group
(857) 939-0144
3 in this area
95 Total Sales
-
C
Seller's Agent in 2018
Catherine Root
William Raveis R.E. & Home Services
-
J
Seller Co-Listing Agent in 2018
Joanne Pompeo
William Raveis R.E. & Home Services
(781) 424-5716
1 in this area
17 Total Sales
-

Buyer's Agent in 2018
Tyler Winder
Winder Realty, LLC
(857) 507-4501
2 in this area
48 Total Sales
Map
Source: MLS Property Information Network (MLS PIN)
MLS Number: 73045050
APN: ABIN-000063-000000-000046
- 47 Pheasant Hill Rd
- 44 Old Forge Rd
- 22 Kingswood Dr Unit 6F
- 136 Bernard Cir
- 18 Kingswood Dr Unit E8
- 74 Checkerberry Rd
- 351 Randolph St
- 221 Chestnut St
- 96 Summit Rd
- 840 Hancock St
- 1 Edgar d Bascomb Rd
- 278 Sycamore St
- 1641 Main St
- 22 Oakland Cir
- 6 Robert Post Rd
- 451 Lincoln St
- 434 Lincoln St
- 165 Oak St
- 147 Oak St
- 619 Pond St

