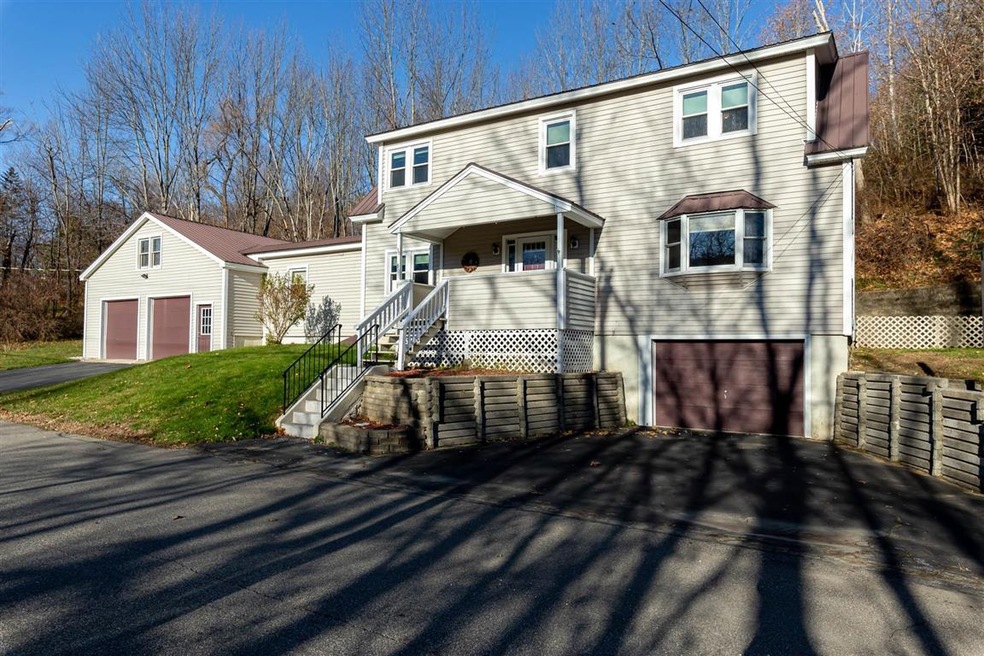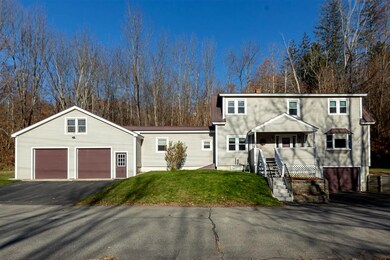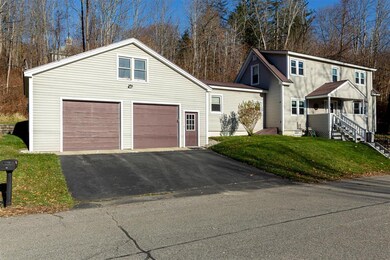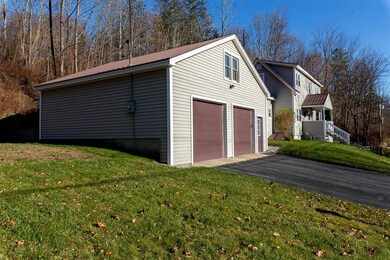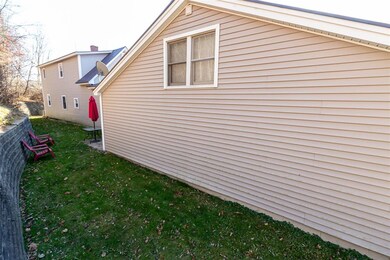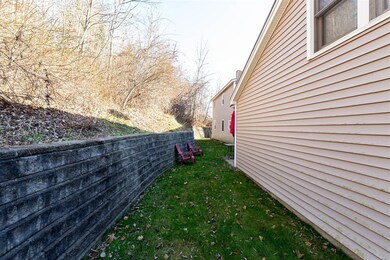
36 Joy St Pittsfield, NH 03263
Highlights
- Cape Cod Architecture
- Patio
- Kitchen Island
- 2 Car Attached Garage
- Storage
- Ceiling Fan
About This Home
As of January 2022Would you like to walk to downtown but feel like you live in the country? Well then this one may be for you. Surrounded by several acres of non buildable land you can enjoy your privacy. This great 3 bedroom 2 bath cape style home is ready for a new owner. The property was recently a rental and it is in great shape and move in ready. This affords you the opportunity to make your custom cosmetic changes over time. The unique floor plan will not disappoint either. The first floor has a large kitchen with plenty of counter space and cabinets. There is a dining room, living room, small office/den and a heated bonus room with the washer and dryer. Access to the lower level garage/workshop is through the office. Above the 2 car garage is a huge heated room which would be perfect as a family room or teen suite. There is also a a full bath off of the kitchen. Upstairs there are 2 bedrooms and the primary suite with another full bath. Outside you can enjoy the private rear patio. There is also a nice side yard with possible garden space. Maybe you want to fish in the Suncook River across the street? The location has easy access to all commuter routes and all local amenities. Showings by appointment.
Last Agent to Sell the Property
Tom Joyce
Compass New England, LLC License #053429 Listed on: 12/01/2021

Home Details
Home Type
- Single Family
Est. Annual Taxes
- $5,441
Year Built
- Built in 1910
Lot Details
- 4,792 Sq Ft Lot
- Level Lot
- Property is zoned URBAN
Parking
- 2 Car Attached Garage
Home Design
- Cape Cod Architecture
- Concrete Foundation
- Block Foundation
- Wood Frame Construction
- Metal Roof
- Vinyl Siding
Interior Spaces
- 2-Story Property
- Ceiling Fan
- Blinds
- Dining Area
- Storage
- Fire and Smoke Detector
Kitchen
- Electric Range
- Microwave
- Dishwasher
- Kitchen Island
Flooring
- Carpet
- Vinyl
Bedrooms and Bathrooms
- 3 Bedrooms
- 2 Full Bathrooms
Laundry
- Laundry on main level
- Dryer
- Washer
Unfinished Basement
- Walk-Out Basement
- Interior Basement Entry
- Crawl Space
Outdoor Features
- Patio
Utilities
- Baseboard Heating
- Hot Water Heating System
- Heating System Uses Oil
- Oil Water Heater
- Cable TV Available
Listing and Financial Details
- Tax Lot 57
Ownership History
Purchase Details
Home Financials for this Owner
Home Financials are based on the most recent Mortgage that was taken out on this home.Purchase Details
Home Financials for this Owner
Home Financials are based on the most recent Mortgage that was taken out on this home.Purchase Details
Home Financials for this Owner
Home Financials are based on the most recent Mortgage that was taken out on this home.Similar Homes in Pittsfield, NH
Home Values in the Area
Average Home Value in this Area
Purchase History
| Date | Type | Sale Price | Title Company |
|---|---|---|---|
| Warranty Deed | $298,000 | None Available | |
| Deed | $197,500 | -- | |
| Deed | $203,500 | -- | |
| Warranty Deed | $197,500 | -- | |
| Warranty Deed | $163,000 | -- |
Mortgage History
| Date | Status | Loan Amount | Loan Type |
|---|---|---|---|
| Open | $87,000 | Stand Alone Refi Refinance Of Original Loan | |
| Open | $292,602 | FHA | |
| Closed | $11,502 | Second Mortgage Made To Cover Down Payment | |
| Previous Owner | $25,000 | Unknown | |
| Previous Owner | $124,500 | No Value Available | |
| Previous Owner | $158,110 | No Value Available |
Property History
| Date | Event | Price | Change | Sq Ft Price |
|---|---|---|---|---|
| 01/20/2022 01/20/22 | Sold | $298,000 | +2.8% | $137 / Sq Ft |
| 12/08/2021 12/08/21 | Pending | -- | -- | -- |
| 12/01/2021 12/01/21 | For Sale | $289,900 | -- | $134 / Sq Ft |
Tax History Compared to Growth
Tax History
| Year | Tax Paid | Tax Assessment Tax Assessment Total Assessment is a certain percentage of the fair market value that is determined by local assessors to be the total taxable value of land and additions on the property. | Land | Improvement |
|---|---|---|---|---|
| 2024 | $6,903 | $231,100 | $55,200 | $175,900 |
| 2023 | $5,771 | $231,100 | $55,200 | $175,900 |
| 2022 | $5,496 | $231,100 | $55,200 | $175,900 |
| 2020 | $5,606 | $226,800 | $55,200 | $171,600 |
| 2019 | $5,070 | $154,300 | $19,400 | $134,900 |
| 2018 | $4,921 | $154,300 | $19,400 | $134,900 |
| 2017 | $5,163 | $154,300 | $19,400 | $134,900 |
| 2016 | $4,976 | $154,300 | $19,400 | $134,900 |
| 2015 | $4,672 | $154,300 | $19,400 | $134,900 |
| 2014 | $4,760 | $163,400 | $36,000 | $127,400 |
| 2013 | $4,839 | $157,200 | $36,000 | $121,200 |
Agents Affiliated with this Home
-
T
Seller's Agent in 2022
Tom Joyce
Compass New England, LLC
-
Erin Dewolf-Walker

Buyer's Agent in 2022
Erin Dewolf-Walker
East Key Realty
(508) 423-6536
1 in this area
16 Total Sales
Map
Source: PrimeMLS
MLS Number: 4892104
APN: PTFD-000003-000000-000057-U000000
- 4 Franklin St
- 8 Depot St
- 27 Crescent St
- 76 River Rd
- 51 Swett Rd
- 95 Fairview Dr
- 31 Winant Rd
- 65 Leavitt Rd Unit 13
- 97 Fairview Dr
- 209 Catamount Rd
- 181 Loudon Rd
- 148 Deer Meadow Rd
- 67 Quail Ridge Rd
- 58 Wildwood Dr
- 127 Kaime Rd
- Lot 116 Webster Mills Rd Unit 116
- 0 Dowboro Rd
- L33 Province Rd
- 371 Province Rd
- 6 Lottie Ln
