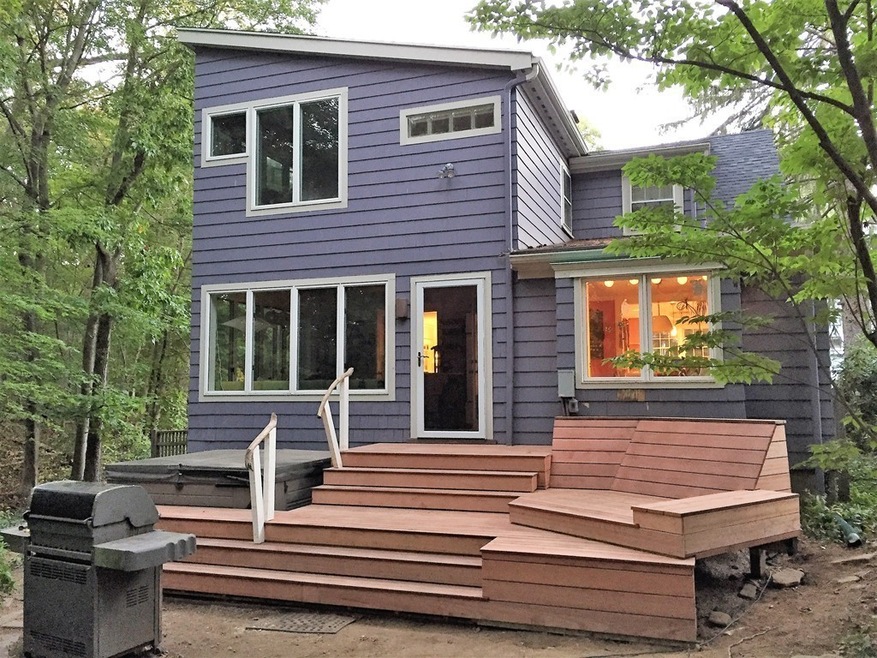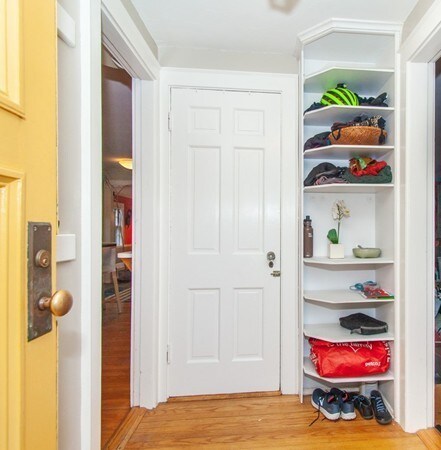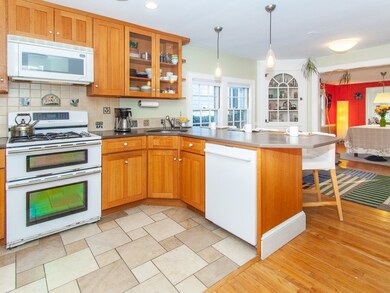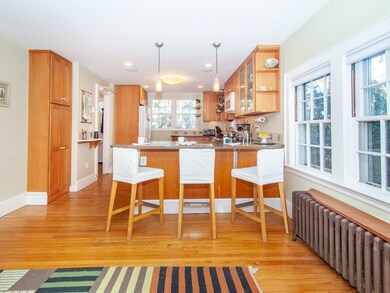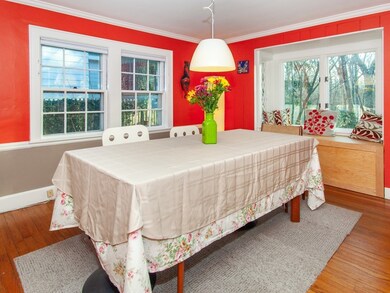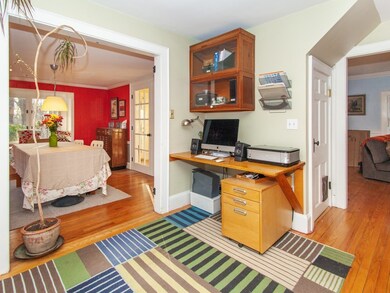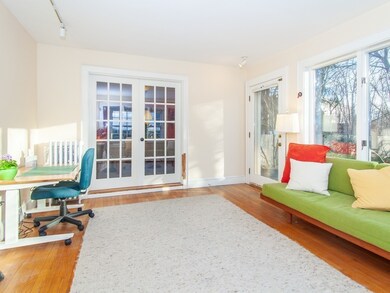
36 Joyce Rd Medford, MA 02155
Lawrence Estates NeighborhoodEstimated Value: $1,027,000 - $1,314,000
Highlights
- Deck
- Electric Baseboard Heater
- Heating System Uses Steam
- Wood Flooring
About This Home
As of March 2019Peace and tranquility will hunt you down in this one of a kind strategically located home bordering Middlesex Fells Reservation. Charming home with original character and modern additions.The spacious renovated kitchen has lots of cabinets and an enormous counter top you't be willing to share prepping with. There is a breakfast bar to accompany four and even space for an office. You can see all the way back to the woods thru the dining room.Formal dining room offers french doors into the family that overlooks the woods and hot tub. The living room features built in bookcases , window seat and a fireplace. The upper level offers large two bedrooms with shared full bath. The tree top Master suite was an addition and feels like a tree house. There are three sides of windows, cathedral ceilings and lots of light. The Master bath has a private full bath. A great hide away to escape a tough day. The basement has a sound proof music room. The yard has a number of plants including a mulberry
Home Details
Home Type
- Single Family
Est. Annual Taxes
- $7,707
Year Built
- Built in 1930
Lot Details
- 5,227
Parking
- 1 Car Garage
Kitchen
- Range
- Microwave
- Dishwasher
Utilities
- Window Unit Cooling System
- Electric Baseboard Heater
- Heating System Uses Steam
- Heating System Uses Oil
- Natural Gas Water Heater
Additional Features
- Wood Flooring
- Deck
- Year Round Access
- Basement
Listing and Financial Details
- Assessor Parcel Number M:H-08 B:0024
Ownership History
Purchase Details
Home Financials for this Owner
Home Financials are based on the most recent Mortgage that was taken out on this home.Purchase Details
Home Financials for this Owner
Home Financials are based on the most recent Mortgage that was taken out on this home.Purchase Details
Home Financials for this Owner
Home Financials are based on the most recent Mortgage that was taken out on this home.Similar Homes in Medford, MA
Home Values in the Area
Average Home Value in this Area
Purchase History
| Date | Buyer | Sale Price | Title Company |
|---|---|---|---|
| Borges Tammy | $888,000 | -- | |
| Evans Jennifer | -- | -- | |
| Newton Curtis J | $174,500 | -- |
Mortgage History
| Date | Status | Borrower | Loan Amount |
|---|---|---|---|
| Open | Brigockas Chad | $483,000 | |
| Closed | Borges Tammy | $492,000 | |
| Closed | Borges Tammy | $500,000 | |
| Previous Owner | Evans Jennifer | $124,000 | |
| Previous Owner | Newton Curtis J | $198,000 | |
| Previous Owner | Newton Curtis J | $138,600 | |
| Previous Owner | Newton Curtis J | $142,000 | |
| Previous Owner | Newton Curtis J | $150,000 | |
| Previous Owner | Newton Curtis J | $138,000 | |
| Previous Owner | Newton Curtis J | $157,050 |
Property History
| Date | Event | Price | Change | Sq Ft Price |
|---|---|---|---|---|
| 03/15/2019 03/15/19 | Sold | $888,000 | +18.4% | $479 / Sq Ft |
| 01/30/2019 01/30/19 | Pending | -- | -- | -- |
| 01/24/2019 01/24/19 | For Sale | $750,000 | -- | $405 / Sq Ft |
Tax History Compared to Growth
Tax History
| Year | Tax Paid | Tax Assessment Tax Assessment Total Assessment is a certain percentage of the fair market value that is determined by local assessors to be the total taxable value of land and additions on the property. | Land | Improvement |
|---|---|---|---|---|
| 2025 | $7,707 | $904,600 | $469,000 | $435,600 |
| 2024 | $7,707 | $904,600 | $469,000 | $435,600 |
| 2023 | $7,420 | $857,800 | $438,300 | $419,500 |
| 2022 | $6,921 | $768,200 | $398,400 | $369,800 |
| 2021 | $6,851 | $728,100 | $379,400 | $348,700 |
| 2020 | $6,817 | $742,600 | $387,500 | $355,100 |
| 2019 | $6,560 | $683,300 | $352,200 | $331,100 |
| 2018 | $6,176 | $603,100 | $320,200 | $282,900 |
| 2017 | $5,930 | $561,600 | $299,200 | $262,400 |
| 2016 | $5,387 | $481,400 | $272,100 | $209,300 |
| 2015 | $5,116 | $437,300 | $259,100 | $178,200 |
Agents Affiliated with this Home
-
Robin Miller

Seller's Agent in 2019
Robin Miller
(617) 230-4689
33 Total Sales
-
M&K Luxury Sales Team
M
Buyer's Agent in 2019
M&K Luxury Sales Team
Coldwell Banker Realty - Boston
(617) 733-1238
33 Total Sales
Map
Source: MLS Property Information Network (MLS PIN)
MLS Number: 72445245
APN: MEDF-000008-000000-H000024
- 62 Hutchins Rd
- 79 Hutchins Rd
- 3 Mary Kenney Way
- 11 Jeremiah Cir
- 62 Circuit Rd
- 20 Roosevelt Rd
- 150 Traincroft NW
- 61 Clifton St
- 130 Traincroft NW
- 52 Woodrow Ave
- 190 High St Unit 409
- 75 Forest St
- 28 Governors Ave
- 64 Forest St Unit 336
- 54 Forest St Unit 117
- 59 Valley St Unit 3H
- 59-65 Valley St Unit 4G
- 100 High St Unit 202
- 262 Winthrop St
- 75 Wyman St
