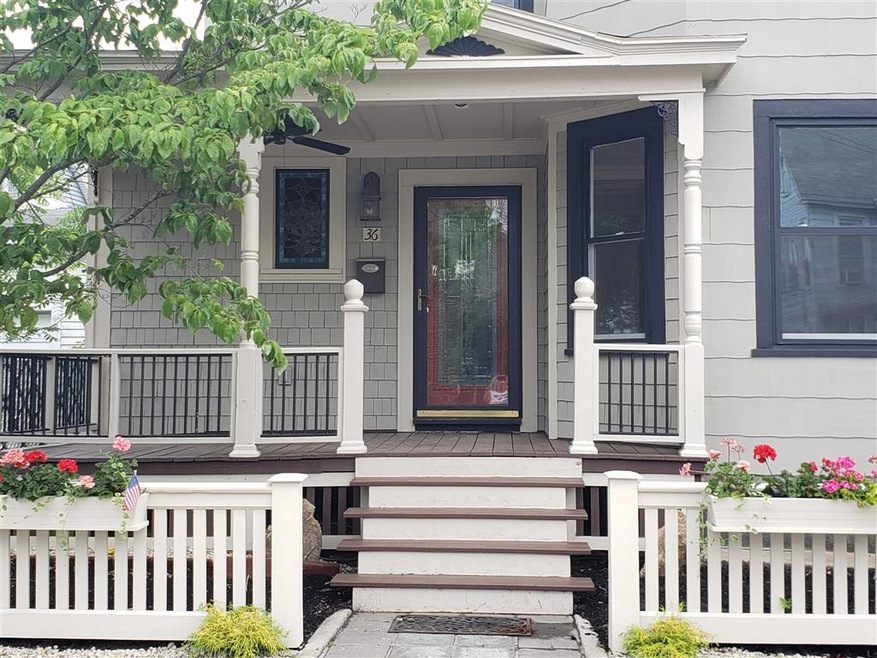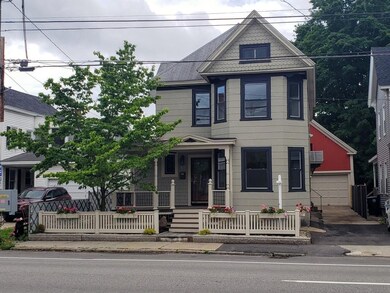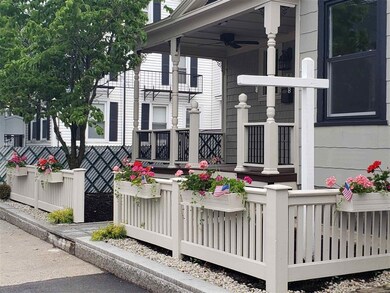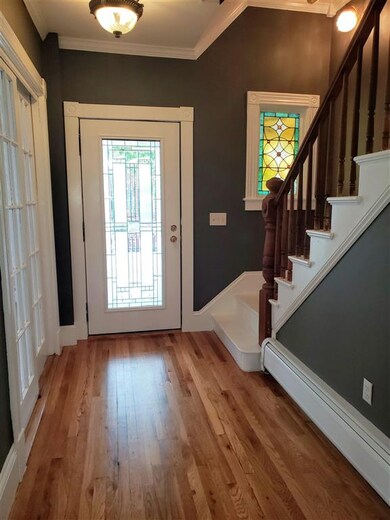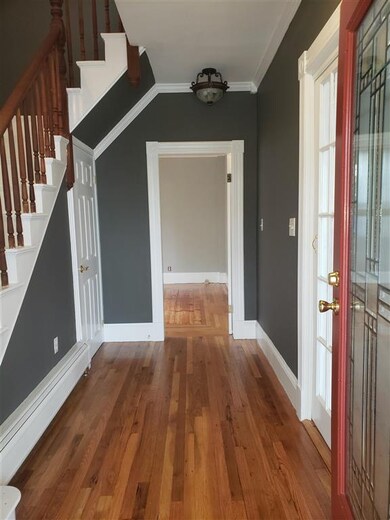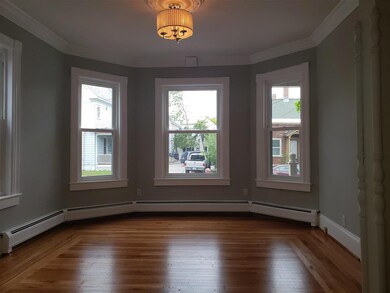
36 Kinsley St Nashua, NH 03060
South End Nashua NeighborhoodEstimated Value: $449,000 - $476,875
Highlights
- Barn
- Colonial Architecture
- Whirlpool Bathtub
- Greenhouse
- Wood Flooring
- 4-minute walk to Ash Street Skate Park
About This Home
As of July 2021Stunning Victorian hip roof colonial with two story barn, first time offered on the MLS! This well cared for home boasts 4 bedrooms and 3 baths with a 1st floor home office or guest room. Grand entrance with original stained glass window and period staircase. The kitchen has new appliances with granite and an island with room for seating. There is also a bakers pantry with lots of storage space. Large formal living room, family room & dining room on 1st floor. 4 large bedrooms & 2 baths on the 2nd. floor. Master suite has a private staircase, bathroom with jacuzzi soaking tub & large walk-in closet with washer & dryer. Tons of charm throughout this home including crown molding, hardwood floors, pocket doors, claw foot tub, high ceilings, farmers porch & huge two story barn. Delayed showings until 6/19, a must see, by appointment only. Seller is licensed real estate agent.
Last Agent to Sell the Property
BHHS Verani Nashua License #066290 Listed on: 06/15/2021

Home Details
Home Type
- Single Family
Est. Annual Taxes
- $5,362
Year Built
- Built in 1890
Lot Details
- 3,920 Sq Ft Lot
- Lot Sloped Up
- Property is zoned RC
Parking
- 1 Car Detached Garage
- Driveway
Home Design
- Colonial Architecture
- Victorian Architecture
- Stone Foundation
- Wood Frame Construction
- Shingle Roof
- Asbestos
Interior Spaces
- 2-Story Property
- Ceiling Fan
- Wood Burning Fireplace
- ENERGY STAR Qualified Windows
- Dining Area
- Interior Basement Entry
- Attic
Kitchen
- Walk-In Pantry
- Gas Range
- ENERGY STAR Qualified Dishwasher
- Kitchen Island
Flooring
- Wood
- Carpet
Bedrooms and Bathrooms
- 4 Bedrooms
- Walk-In Closet
- Whirlpool Bathtub
Laundry
- Laundry on upper level
- Gas Dryer
Utilities
- Zoned Heating
- Baseboard Heating
- Hot Water Heating System
- Heating System Uses Natural Gas
- 200+ Amp Service
- Natural Gas Water Heater
- Cable TV Available
Additional Features
- Energy-Efficient Lighting
- Greenhouse
- Barn
Listing and Financial Details
- Tax Lot 00079
Ownership History
Purchase Details
Home Financials for this Owner
Home Financials are based on the most recent Mortgage that was taken out on this home.Purchase Details
Home Financials for this Owner
Home Financials are based on the most recent Mortgage that was taken out on this home.Similar Homes in Nashua, NH
Home Values in the Area
Average Home Value in this Area
Purchase History
| Date | Buyer | Sale Price | Title Company |
|---|---|---|---|
| Nolan Grant R | $393,000 | None Available | |
| Capital Point Realty Llc | $220,000 | None Available |
Mortgage History
| Date | Status | Borrower | Loan Amount |
|---|---|---|---|
| Open | Nolan Grant R | $353,700 | |
| Previous Owner | Capital Point Realty Llc | $217,000 | |
| Previous Owner | Benzing Charles C | $99,960 |
Property History
| Date | Event | Price | Change | Sq Ft Price |
|---|---|---|---|---|
| 07/30/2021 07/30/21 | Sold | $393,000 | 0.0% | $165 / Sq Ft |
| 06/23/2021 06/23/21 | Pending | -- | -- | -- |
| 06/15/2021 06/15/21 | For Sale | $393,000 | -- | $165 / Sq Ft |
Tax History Compared to Growth
Tax History
| Year | Tax Paid | Tax Assessment Tax Assessment Total Assessment is a certain percentage of the fair market value that is determined by local assessors to be the total taxable value of land and additions on the property. | Land | Improvement |
|---|---|---|---|---|
| 2023 | $7,600 | $416,900 | $90,400 | $326,500 |
| 2022 | $7,533 | $416,900 | $90,400 | $326,500 |
| 2021 | $5,701 | $245,500 | $60,300 | $185,200 |
| 2020 | $5,571 | $246,400 | $60,300 | $186,100 |
| 2019 | $5,362 | $246,400 | $60,300 | $186,100 |
| 2018 | $5,226 | $246,400 | $60,300 | $186,100 |
| 2017 | $4,916 | $190,600 | $61,100 | $129,500 |
| 2016 | $4,778 | $190,600 | $61,100 | $129,500 |
| 2015 | $4,675 | $190,600 | $61,100 | $129,500 |
| 2014 | $4,204 | $174,800 | $61,100 | $113,700 |
Agents Affiliated with this Home
-
Lisa Goulet
L
Seller's Agent in 2021
Lisa Goulet
BHHS Verani Nashua
(603) 888-4600
6 in this area
14 Total Sales
-
Adam Brunelle

Buyer's Agent in 2021
Adam Brunelle
Coldwell Banker Realty Portsmouth NH
(603) 759-5567
3 in this area
57 Total Sales
Map
Source: PrimeMLS
MLS Number: 4866724
APN: NASH-000097-000000-000079
- 36 Kinsley St
- 38 Kinsley St Unit 40
- 32 Kinsley St Unit 34
- 32 Kinsley St
- 91 Chestnut St
- 37 Kinsley St
- 35 Kinsley St
- 42 Kinsley St
- 39 Kinsley St
- 88 Vine St
- 31 Kinsley St Unit 33
- 95 Chestnut St
- 6 Buck St
- 8 Buck St Unit 10
- 97 Chestnut St
- 87 Chestnut St
- 94 Chestnut St
- 44 Kinsley St
- 44 Kinsley St
- 98 Chestnut St
