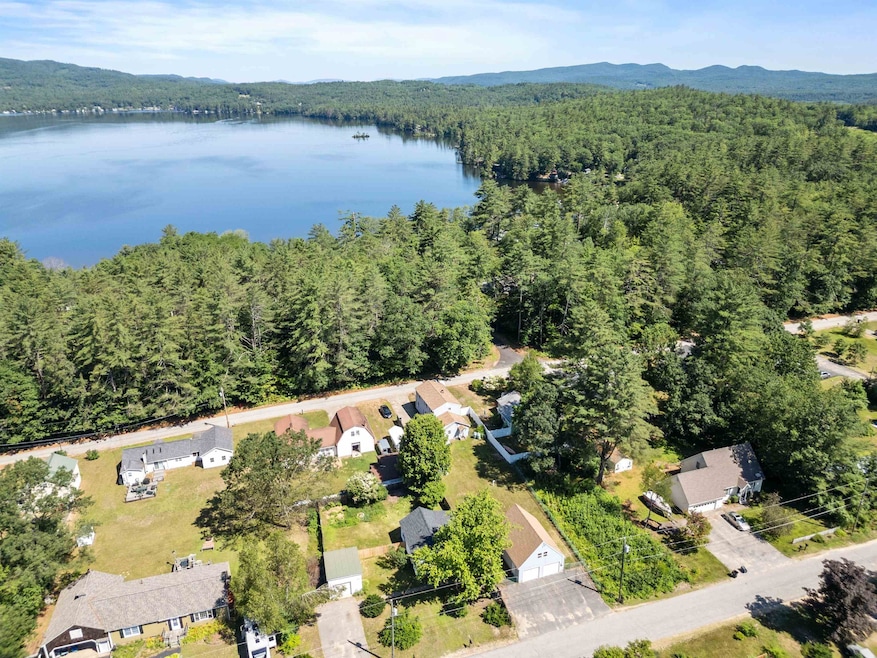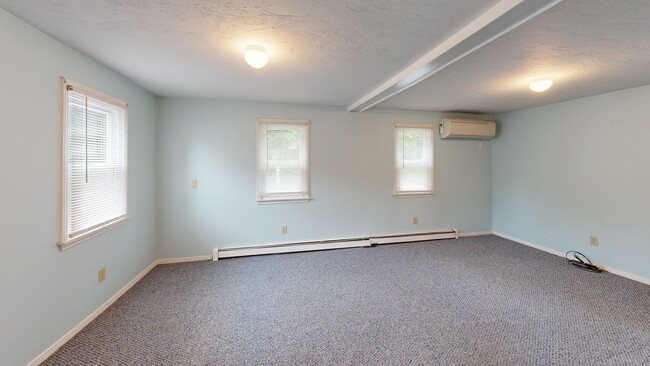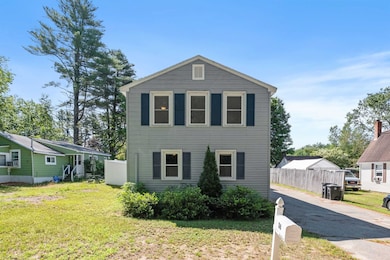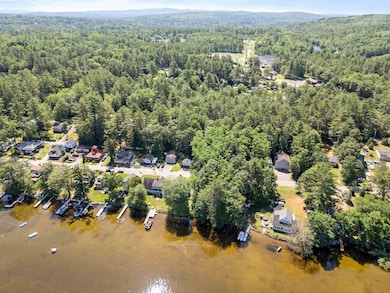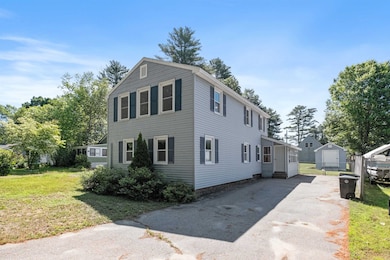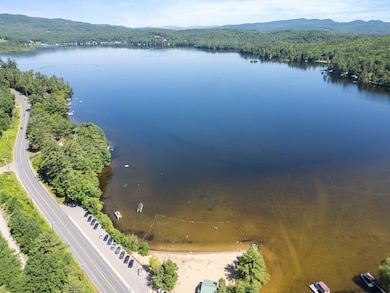
36 Lark St Franklin, NH 03235
Estimated payment $2,794/month
Highlights
- Water Access
- Shed
- 4 Car Garage
- Lake, Pond or Stream
- Hot Water Heating System
- Level Lot
About This Home
Discover comfort, convenience, and four-season fun in this well-maintained 4-bedroom, 2-bathroom conventional-style home. Just a short walk to Webster Lake, you'll enjoy easy access to two public beaches, a boat launch, playground, and nearby snowmobile trails, making this a perfect move-in-ready home for lake life in 2025 and beyond! With its classic charm and modern updates, this home offers a flexible floor plan ideal for families, remote workers, or anyone needing extra space. Step inside to find a bright, inviting living area, a large eat-in kitchen, and full bathrooms on each level. The generous bedrooms provide ample space for rest, hobbies, or a home office. Numerous updates add comfort and value, including new windows (within 10 years), blown-in and foam insulation, a new roof, and mini-split systems for efficient heating and cooling. You'll enjoy three forms of heat, including a pellet stove, making the home cozy in winter - and stay cool in summer with mini-splits. The private backyard is perfect for entertaining or relaxing, and with lot frontage on two streets and potential for expansion over the garage, there's even room to grow. Bring all your four-season toys—you’re just minutes from Highland Lake, downtown Franklin, local schools, parks, and Route 3, with quick commuting to Concord. 36 Lark Street blends small-town charm, lake living, and year-round recreation—all in a home that’s ready to welcome you.
Home Details
Home Type
- Single Family
Est. Annual Taxes
- $6,028
Year Built
- Built in 1965
Lot Details
- 0.37 Acre Lot
- Level Lot
- Property is zoned 10 - LP
Parking
- 4 Car Garage
- Deeded Parking
- 1 to 5 Parking Spaces
Home Design
- Concrete Foundation
- Wood Frame Construction
- Vinyl Siding
Interior Spaces
- Property has 2 Levels
- Basement
- Interior Basement Entry
- Dishwasher
Bedrooms and Bathrooms
- 4 Bedrooms
- 2 Full Bathrooms
Outdoor Features
- Water Access
- Municipal Residents Have Water Access Only
- Lake, Pond or Stream
- Shed
Utilities
- Mini Split Air Conditioners
- Mini Split Heat Pump
- Hot Water Heating System
- Septic Tank
Listing and Financial Details
- Tax Block 034
- Assessor Parcel Number 076
Matterport 3D Tour
Floorplans
Map
Home Values in the Area
Average Home Value in this Area
Tax History
| Year | Tax Paid | Tax Assessment Tax Assessment Total Assessment is a certain percentage of the fair market value that is determined by local assessors to be the total taxable value of land and additions on the property. | Land | Improvement |
|---|---|---|---|---|
| 2024 | $5,874 | $342,500 | $78,000 | $264,500 |
| 2023 | $5,486 | $337,400 | $72,900 | $264,500 |
| 2022 | $5,056 | $207,300 | $59,400 | $147,900 |
| 2021 | $4,811 | $207,300 | $59,400 | $147,900 |
| 2020 | $12,868 | $207,300 | $59,400 | $147,900 |
| 2019 | $12,670 | $207,300 | $59,400 | $147,900 |
| 2018 | $5,861 | $207,300 | $59,400 | $147,900 |
| 2017 | $4,787 | $187,300 | $39,000 | $148,300 |
| 2016 | $4,728 | $187,400 | $39,100 | $148,300 |
| 2015 | $3,273 | $131,180 | $27,370 | $103,810 |
| 2011 | $4,418 | $205,300 | $39,100 | $166,200 |
Property History
| Date | Event | Price | List to Sale | Price per Sq Ft |
|---|---|---|---|---|
| 10/22/2025 10/22/25 | Price Changed | $435,000 | -1.1% | $242 / Sq Ft |
| 09/15/2025 09/15/25 | Price Changed | $440,000 | -4.3% | $244 / Sq Ft |
| 08/19/2025 08/19/25 | Price Changed | $460,000 | -2.1% | $256 / Sq Ft |
| 07/18/2025 07/18/25 | Price Changed | $470,000 | -1.1% | $261 / Sq Ft |
| 07/02/2025 07/02/25 | For Sale | $475,000 | -- | $264 / Sq Ft |
Purchase History
| Date | Type | Sale Price | Title Company |
|---|---|---|---|
| Warranty Deed | $159,900 | -- | |
| Warranty Deed | $159,900 | -- | |
| Foreclosure Deed | $100,500 | -- | |
| Foreclosure Deed | $100,500 | -- | |
| Warranty Deed | $104,000 | -- | |
| Warranty Deed | $104,000 | -- | |
| Deed | $45,000 | -- | |
| Quit Claim Deed | $45,000 | -- |
Mortgage History
| Date | Status | Loan Amount | Loan Type |
|---|---|---|---|
| Open | $139,900 | No Value Available | |
| Closed | $139,900 | Purchase Money Mortgage | |
| Previous Owner | $78,000 | No Value Available |
About the Listing Agent

Shannon Casey was born and raised in the beautiful Lakes Region of New Hampshire. Shannon comes from a business background as the CFO of Bigcatcoffees.com since 2008. She prides herself on providing exceptional customer service and exceeding expectations at every level.
Shannon received her bachelor’s degree in business administration from Franklin Pierce University in 2010. After purchasing her first home she realized how much it meant to be a homeowner. It's a wonderful feeling to
Shannon's Other Listings
Source: PrimeMLS
MLS Number: 5049740
APN: FRKN-000076-000034
- 53 Lark St
- 69 Lake Ave
- 21 Lake Ave
- 00 Finch and Kidder Ave
- 8 Smiling Hill Rd
- 4 Trail St
- 28 Pine Colony Rd
- 236 N Main St
- 261 N Main St
- 251 Hill Rd
- 187 Summit St
- 11 Racine St
- 150 Victory Dr
- 157 Summit St
- 140 Summit St
- 16 Liberty Ave
- 55 Freedom Dr
- 104 New Hampton Rd
- 0 Rowell Dr Unit 406 5043422
- 21 Mountain View Dr
- 24 Clark St
- 189 E Bow St Unit A
- 155 S Main St Unit 7
- 408 Central St Unit 6
- 71 Winnipesaukee St
- 80 Terrace Rd
- 3 Clark Rd
- 4 Deer St Unit 16
- 4 Commerce St Unit 2
- 258 Main St Unit Suite 3
- 501 Bean Hill Rd Unit 1 bedroom for rent
- 6 Hill Rd
- 26-28 High St
- 40 Beech St Unit 40 A
- 16 Central St Unit 2A
- 25 School St Unit 102
- 75 Summer St
- 75 Summer St Unit 2
- 274 Depot St Unit B
- 140 N Main St Unit B
