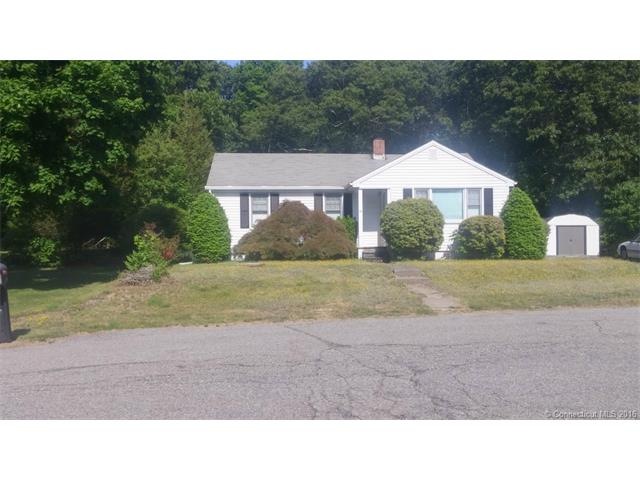
36 Laurel Heights Rd Norwich, CT 06360
Laurel Hill NeighborhoodEstimated Value: $242,000 - $313,000
Highlights
- Ranch Style House
- Cul-De-Sac
- Baseboard Heating
- No HOA
- Shed
About This Home
As of July 2015A great opportunity to own a well maintained 2 bedroom 1 bath ranch at an exceptional price .This home features beautiful hardwood floors throughout the main living area as well as the bedrooms. With a great oversized living room. With the possibility of adding a third bedroom off the living room. The home is situated at the end of a cul-de-sac with a beautiful yard in a great neighborhood.
Last Listed By
Judd Fertman
Signature Properties of NewEng License #RES.0797890 Listed on: 05/31/2015
Home Details
Home Type
- Single Family
Est. Annual Taxes
- $5,912
Year Built
- Built in 1955
Lot Details
- 0.37 Acre Lot
- Cul-De-Sac
Parking
- Driveway
Home Design
- 1,002 Sq Ft Home
- Ranch Style House
- Vinyl Siding
Bedrooms and Bathrooms
- 2 Bedrooms
- 1 Full Bathroom
Basement
- Basement Fills Entire Space Under The House
- Basement Hatchway
Schools
- John M. Moriarty Elementary School
- Norwich Free Academy High School
Utilities
- Radiator
- Baseboard Heating
- Heating System Uses Oil
- Heating System Uses Oil Above Ground
- Private Company Owned Well
- Oil Water Heater
- Cable TV Available
Additional Features
- Gas Cooktop
- Shed
Community Details
- No Home Owners Association
Ownership History
Purchase Details
Purchase Details
Home Financials for this Owner
Home Financials are based on the most recent Mortgage that was taken out on this home.Similar Homes in Norwich, CT
Home Values in the Area
Average Home Value in this Area
Purchase History
| Date | Buyer | Sale Price | Title Company |
|---|---|---|---|
| Nystrom Linda J | -- | -- | |
| Nystrom Linda J | -- | -- | |
| Nystrom Peter A | $108,000 | -- | |
| Nystrom Peter A | $108,000 | -- |
Mortgage History
| Date | Status | Borrower | Loan Amount |
|---|---|---|---|
| Previous Owner | Nystrom Peter A | $107,000 | |
| Previous Owner | Nystrom Peter A | $49,000 | |
| Previous Owner | Nystrom Peter A | $37,000 | |
| Previous Owner | Nystrom Peter A | $37,000 |
Property History
| Date | Event | Price | Change | Sq Ft Price |
|---|---|---|---|---|
| 07/31/2015 07/31/15 | Sold | $108,000 | -6.1% | $108 / Sq Ft |
| 06/12/2015 06/12/15 | Pending | -- | -- | -- |
| 05/31/2015 05/31/15 | For Sale | $115,000 | -- | $115 / Sq Ft |
Tax History Compared to Growth
Tax History
| Year | Tax Paid | Tax Assessment Tax Assessment Total Assessment is a certain percentage of the fair market value that is determined by local assessors to be the total taxable value of land and additions on the property. | Land | Improvement |
|---|---|---|---|---|
| 2024 | $5,912 | $177,800 | $50,200 | $127,600 |
| 2023 | $4,210 | $100,600 | $31,100 | $69,500 |
| 2022 | $4,243 | $100,600 | $31,100 | $69,500 |
| 2021 | $4,260 | $100,600 | $31,100 | $69,500 |
| 2020 | $4,263 | $100,600 | $31,100 | $69,500 |
| 2019 | $4,088 | $100,600 | $31,100 | $69,500 |
| 2018 | $3,727 | $89,900 | $25,400 | $64,500 |
| 2017 | $3,656 | $89,900 | $25,400 | $64,500 |
| 2016 | $3,231 | $77,500 | $25,400 | $52,100 |
| 2015 | $2,868 | $69,300 | $25,400 | $43,900 |
| 2014 | -- | $69,300 | $25,400 | $43,900 |
Agents Affiliated with this Home
-

Seller's Agent in 2015
Judd Fertman
Signature Properties of NewEng
-
Christine Johnson

Buyer's Agent in 2015
Christine Johnson
RE/MAX
(860) 803-5915
448 Total Sales
Map
Source: SmartMLS
MLS Number: E10050731
APN: NORW-000131-000002-000089
- 13 Ridgewood Dr
- 547 Old Laurel Hill Rd
- 68 Thermos Ave Unit 112
- 214 W Thames St
- 586 W Thames St Unit 505
- 586 W Thames St Unit 404
- 586 W Thames St Unit 609
- 586 W Thames St Unit 304
- 586 W Thames St Unit 610
- 302 Laurel Hill Ave
- 300 Laurel Hill Ave
- 18 Geer Ave
- 23-25 Spring Garden Ave
- 76 Geer Ave
- 7 Brown St
- 313 Old Pond Ln
- 712 Old Pond Ln
- 1124 Old Pond Ln Unit 1124
- 134 Fort Shantok Rd Unit TRLR 4
- 84 River Ave
- 36 Laurel Heights Rd
- 30 Laurel Heights Rd
- 35 Laurel Heights Rd
- 31 Laurel Heights Rd
- 38 Laurel Heights Rd
- 27 Laurel Heights Rd
- 17 Laurel Heights Rd
- 608 Laurel Hill Rd
- 614 Laurel Hill Rd
- 11 Laurel Heights Rd
- 23 Ridgewood Dr
- 616 Laurel Hill Rd
- 598 Laurel Hill Rd
- 25 Ridgewood Dr
- 622 Laurel Hill Rd
- 29 Ridgewood Dr
- 626 Laurel Hill Rd
- 17 Ridgewood Dr
- 604 Laurel Hill Rd
- 33 Ridgewood Dr
