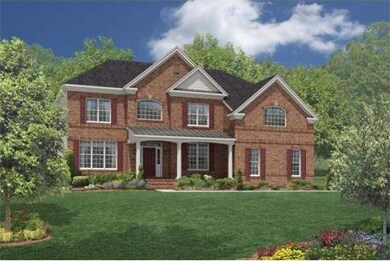
36 Lester Gray Dr Walpole, MA 02081
Estimated Value: $1,541,000 - $2,181,000
About This Home
As of October 2014Duke Lexington to-be-built floorplan with expanded garage, grand family room and Solarium! Other luxurious features include cement siding, elegant kitchens with granite counter tops, kitchenaid stainless steel appliances and 42" maple cabinets. Also included: hardwood flooring, luxurious tile packages, nine-foot ceilings throughout and many others. Photos are of an Duke model home and may be shown with upgraded features/layouts.
Last Listed By
Justin Donato
Toll Brothers Real Estate Listed on: 11/19/2013
Home Details
Home Type
Single Family
Est. Annual Taxes
$23,605
Year Built
2014
Lot Details
0
Listing Details
- Lot Description: Paved Drive, Level
- Special Features: NewHome
- Property Sub Type: Detached
- Year Built: 2014
Interior Features
- Has Basement: Yes
- Fireplaces: 1
- Primary Bathroom: Yes
- Number of Rooms: 11
- Amenities: Public Transportation, Park, Walk/Jog Trails, Medical Facility, Conservation Area, Highway Access
- Electric: 200 Amps
- Energy: Insulated Windows, Prog. Thermostat
- Flooring: Wood, Tile, Wall to Wall Carpet
- Insulation: Full, Fiberglass - Batts
- Interior Amenities: Security System, Cable Available
- Bedroom 2: Second Floor, 12X12
- Bedroom 3: Second Floor, 12X11
- Bedroom 4: Second Floor, 12X12
- Kitchen: First Floor, 16X14
- Laundry Room: First Floor
- Living Room: First Floor, 14X12
- Master Bedroom: Second Floor, 17X17
- Dining Room: First Floor, 18X12
- Family Room: First Floor, 27X18
Exterior Features
- Frontage: 219
- Construction: Frame
- Exterior: Brick
- Exterior Features: Porch, Gutters, Screens
- Foundation: Poured Concrete
Garage/Parking
- Garage Parking: Attached, Garage Door Opener, Side Entry
- Garage Spaces: 3
- Parking: Paved Driveway
- Parking Spaces: 4
Utilities
- Cooling Zones: 2
- Heat Zones: 2
- Hot Water: Natural Gas, Tank
- Utility Connections: for Gas Range, for Gas Dryer
Condo/Co-op/Association
- HOA: Yes
Similar Homes in the area
Home Values in the Area
Average Home Value in this Area
Mortgage History
| Date | Status | Borrower | Loan Amount |
|---|---|---|---|
| Closed | Dagwar Aman | $647,500 | |
| Closed | Dagwar Aman | $0 |
Property History
| Date | Event | Price | Change | Sq Ft Price |
|---|---|---|---|---|
| 10/24/2014 10/24/14 | Sold | $925,113 | +6.2% | $227 / Sq Ft |
| 12/01/2013 12/01/13 | Price Changed | $870,795 | +8.2% | $214 / Sq Ft |
| 12/01/2013 12/01/13 | Pending | -- | -- | -- |
| 11/19/2013 11/19/13 | For Sale | $804,995 | -- | $198 / Sq Ft |
Tax History Compared to Growth
Tax History
| Year | Tax Paid | Tax Assessment Tax Assessment Total Assessment is a certain percentage of the fair market value that is determined by local assessors to be the total taxable value of land and additions on the property. | Land | Improvement |
|---|---|---|---|---|
| 2025 | $23,605 | $1,839,800 | $477,700 | $1,362,100 |
| 2024 | $22,134 | $1,674,300 | $460,000 | $1,214,300 |
| 2023 | $20,266 | $1,459,000 | $399,800 | $1,059,200 |
| 2022 | $18,314 | $1,266,500 | $369,400 | $897,100 |
| 2021 | $15,214 | $1,025,200 | $348,500 | $676,700 |
| 2020 | $14,488 | $966,500 | $339,500 | $627,000 |
| 2019 | $14,180 | $939,100 | $327,700 | $611,400 |
| 2018 | $14,189 | $929,200 | $312,300 | $616,900 |
| 2017 | $13,900 | $906,700 | $300,500 | $606,200 |
| 2016 | $13,819 | $888,100 | $310,300 | $577,800 |
| 2015 | $9,456 | $602,300 | $315,100 | $287,200 |
| 2014 | $1,581 | $100,300 | $100,300 | $0 |
Agents Affiliated with this Home
-
J
Seller's Agent in 2014
Justin Donato
Toll Brothers Real Estate
Map
Source: MLS Property Information Network (MLS PIN)
MLS Number: 71609919
APN: WALP-000011-000139
- 36 Lester Gray Dr
- 40 Lester Gray Dr
- 32 Lester Gray Dr
- 35 Lester Gray Dr
- 39 Pine Hill Dr
- 35 Pine Hill Dr
- 31 Lester Gray Dr
- 39 Lester Gray Dr
- 28 Lester Gray Dr
- 4 High Oaks Ct
- 31 Pine Hill Dr
- 3 High Oaks Ct
- 64 Mill Brook Ave
- 27 Lester Gray Dr
- 5 High Oaks Ct
- 68 Mill Brook Ave
- 36 Pine Hill Dr
- 24 Lester Gray Dr
- 43 Pine Hill Dr
- 32 Pine Hill Dr

