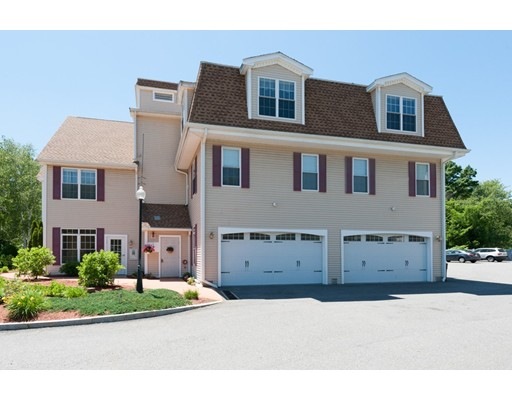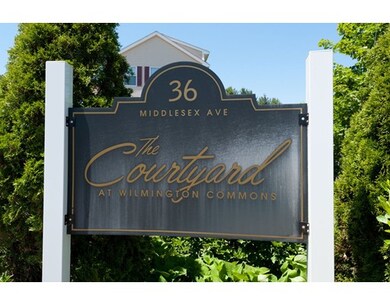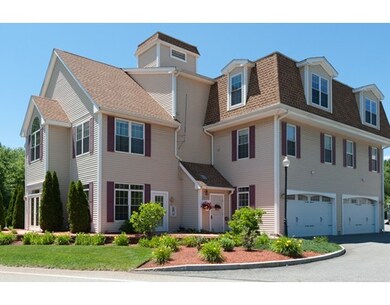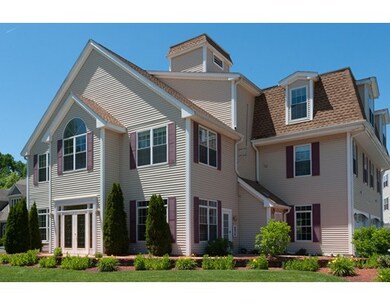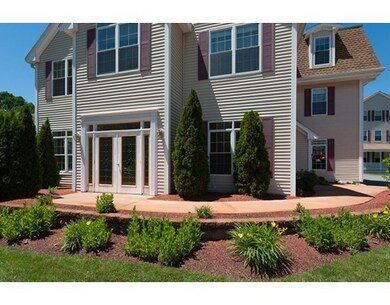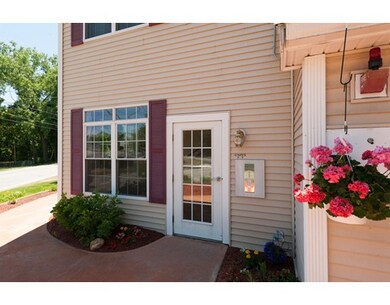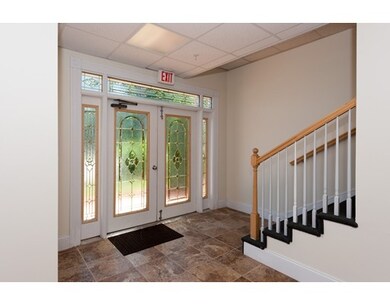
36 Middlesex Ave Unit 1 Wilmington, MA 01887
About This Home
As of June 2024Motivated Seller who wants to move this property quickly! Would you like a single family style and feel without the maintenance? If yes, then this is your next home! This is brand new construction with all the upgrades, bells and whistles. You will first notice this sun drenched home is bright, open and spacious. Each room hosts nearly floor to ceiling windows and pristine hardwood flooring. The large kitchen has a center island, granite countertops and brand new stainless steel appliances. You will enjoy the large master bedroom and large en suite bathroom along with a walk-in closet that can be used as a nursery. What makes this home unique is its attached 4 car garage with automatic door openers. Enjoy being the first owners in this wonderful home. The commuter rail into Boston, shopping, dining, routes 93, 95/128 are nearby.
Last Agent to Sell the Property
Dashawn Bristol
Keller Williams Realty Boston South West License #449588529 Listed on: 06/22/2016
Property Details
Home Type
Condominium
Est. Annual Taxes
$5,497
Year Built
2008
Lot Details
0
Listing Details
- Unit Level: 1
- Unit Placement: Street
- Property Type: Condominium/Co-Op
- Year Round: Yes
- Special Features: None
- Property Sub Type: Condos
- Year Built: 2008
Interior Features
- Has Basement: No
- Primary Bathroom: Yes
- Number of Rooms: 4
- Amenities: Public Transportation, Shopping, Park, Walk/Jog Trails, Medical Facility, Laundromat, Bike Path, Highway Access, House of Worship, Private School, Public School, T-Station
- Energy: Insulated Windows, Storm Doors
- Flooring: Tile, Hardwood
- Insulation: Full
- Interior Amenities: Intercom
- Bedroom 2: First Floor, 17X11
- Bathroom #1: First Floor, 12X9
- Bathroom #2: First Floor, 8X9
- Kitchen: First Floor, 19X12
- Laundry Room: First Floor, 3X7
- Living Room: First Floor, 19X22
- Master Bedroom: First Floor, 18X15
- Master Bedroom Description: Bathroom - Full, Closet - Walk-in, Flooring - Hardwood
- Dining Room: First Floor
- No Living Levels: 1
Exterior Features
- Roof: Asphalt/Fiberglass Shingles
- Construction: Frame
- Exterior: Vinyl
- Exterior Unit Features: Professional Landscaping
Garage/Parking
- Garage Parking: Attached
- Garage Spaces: 4
- Parking: Off-Street
- Parking Spaces: 4
Utilities
- Cooling: Central Air
- Heating: Central Heat, Forced Air, Gas
- Utility Connections: for Electric Range, for Electric Oven, for Electric Dryer, Washer Hookup
- Sewer: City/Town Sewer
- Water: City/Town Water
Condo/Co-op/Association
- Condominium Name: The Courtyard at Wilmington Commons
- Association Fee Includes: Master Insurance, Elevator, Exterior Maintenance, Road Maintenance, Landscaping, Snow Removal
- Pets Allowed: Yes w/ Restrictions
- No Units: 12
- Unit Building: 1
Fee Information
- Fee Interval: Monthly
Schools
- Elementary School: Shawsheen Elem
- Middle School: Wilmington Midd
- High School: Wilmington High
Lot Info
- Assessor Parcel Number: M:0042 L:0000 P:0033A-1
- Zoning: Residentia
Ownership History
Purchase Details
Home Financials for this Owner
Home Financials are based on the most recent Mortgage that was taken out on this home.Purchase Details
Home Financials for this Owner
Home Financials are based on the most recent Mortgage that was taken out on this home.Purchase Details
Similar Homes in the area
Home Values in the Area
Average Home Value in this Area
Purchase History
| Date | Type | Sale Price | Title Company |
|---|---|---|---|
| Condominium Deed | $590,000 | None Available | |
| Condominium Deed | $590,000 | None Available | |
| Not Resolvable | $410,000 | -- | |
| Deed | $900,000 | -- | |
| Deed | $900,000 | -- |
Mortgage History
| Date | Status | Loan Amount | Loan Type |
|---|---|---|---|
| Open | $260,000 | Purchase Money Mortgage | |
| Closed | $260,000 | Purchase Money Mortgage | |
| Previous Owner | $330,000 | Stand Alone Refi Refinance Of Original Loan | |
| Previous Owner | $137,600 | Balloon | |
| Previous Owner | $270,000 | New Conventional |
Property History
| Date | Event | Price | Change | Sq Ft Price |
|---|---|---|---|---|
| 06/21/2024 06/21/24 | Sold | $590,000 | 0.0% | $391 / Sq Ft |
| 04/22/2024 04/22/24 | Pending | -- | -- | -- |
| 04/11/2024 04/11/24 | For Sale | $589,900 | +43.9% | $391 / Sq Ft |
| 01/04/2017 01/04/17 | Sold | $410,000 | -4.6% | $273 / Sq Ft |
| 10/26/2016 10/26/16 | Pending | -- | -- | -- |
| 10/03/2016 10/03/16 | For Sale | $429,900 | 0.0% | $287 / Sq Ft |
| 08/06/2016 08/06/16 | Pending | -- | -- | -- |
| 06/22/2016 06/22/16 | For Sale | $429,900 | -- | $287 / Sq Ft |
Tax History Compared to Growth
Tax History
| Year | Tax Paid | Tax Assessment Tax Assessment Total Assessment is a certain percentage of the fair market value that is determined by local assessors to be the total taxable value of land and additions on the property. | Land | Improvement |
|---|---|---|---|---|
| 2025 | $5,497 | $480,100 | $0 | $480,100 |
| 2024 | $7,284 | $637,300 | $0 | $637,300 |
| 2023 | $6,765 | $566,600 | $0 | $566,600 |
| 2022 | $6,430 | $495,900 | $0 | $495,900 |
| 2021 | $6,430 | $464,600 | $0 | $464,600 |
| 2020 | $6,381 | $469,900 | $0 | $469,900 |
| 2019 | $6,152 | $447,400 | $0 | $447,400 |
| 2018 | $6,104 | $423,600 | $0 | $423,600 |
| 2017 | $5,615 | $388,600 | $0 | $388,600 |
| 2016 | $5,559 | $380,000 | $0 | $380,000 |
| 2015 | $3,215 | $223,700 | $0 | $223,700 |
| 2014 | $8,521 | $257,900 | $0 | $257,900 |
Agents Affiliated with this Home
-
Ellen Bartnicki

Seller's Agent in 2024
Ellen Bartnicki
RE/MAX
(978) 604-4683
69 Total Sales
-
Debbie Spencer

Buyer's Agent in 2024
Debbie Spencer
Keller Williams Realty Boston Northwest
(617) 285-7300
102 Total Sales
-
D
Seller's Agent in 2017
Dashawn Bristol
Keller Williams Realty Boston South West
Map
Source: MLS Property Information Network (MLS PIN)
MLS Number: 72027781
APN: WILM-42 1 33 A
- 7 Clark St
- 15 Church St Unit 201
- 18 Railroad Ave
- 112 Church St
- 29 Belmont Ave
- 1 Beech Ct
- 49 Shawsheen Ave
- 5 Loumac Rd
- 9 Parker St
- 25 Taplin Ave
- 7 Cross St Unit 106
- 7 Cross St Unit 204
- 7 Cross St Unit 205
- 7 Cross St Unit 306
- 7 Cross St Unit 104
- 7 Cross St Unit 303
- 7 Cross St Unit 103
- 8 Massachusetts Ave
- 15 King St
- 106 Glen Rd
