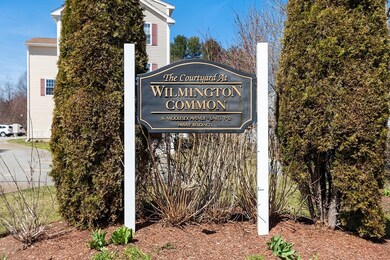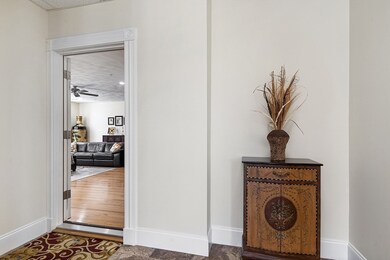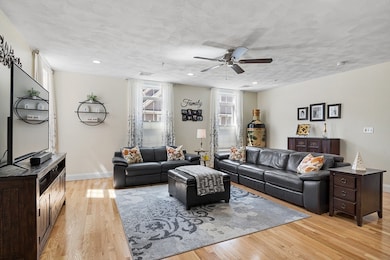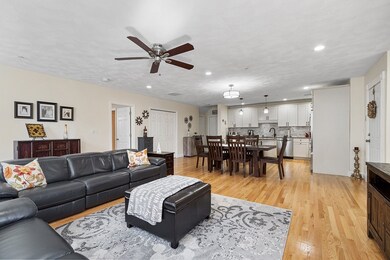
36 Middlesex Ave Unit 1 Wilmington, MA 01887
Highlights
- Open Floorplan
- Property is near public transit
- End Unit
- Wilmington High School Rated A-
- Wood Flooring
- 5-minute walk to Rotary Park
About This Home
As of June 2024Located in the heart of Wilmington, this 2-bed 2-bath one level condo is located just .3 of a mile to the MBTA Commuter Rail to Boston. A unique feature of this property is the attached FOUR CAR GARAGE which allows you to step right in to this condo. The bright open floor plan offers plenty of room to entertain friends and family and is highlighted by high ceilings, gleaming hardwood floors, recessed lighting and large windows. The heart of this home is the beautiful and tastefully updated kitchen which features gorgeous cream cabinets, granite countertops, tile backsplash, stainless appliances and center island with storage and seating for 3. The spacious primary suite has a large walk in closet along with a full bathroom with built in vanity and jetted tub. Other desirable features include in unit laundry, central air and plenty of storage space. Great location - minutes to highways and close to shopping, restaurants, parks and Wilmington Town Common!
Property Details
Home Type
- Condominium
Est. Annual Taxes
- $6,765
Year Built
- Built in 2008
Lot Details
- End Unit
HOA Fees
- $477 Monthly HOA Fees
Parking
- 4 Car Attached Garage
- Garage Door Opener
- Deeded Parking
Home Design
- Garden Home
- Frame Construction
- Shingle Roof
Interior Spaces
- 1,508 Sq Ft Home
- 1-Story Property
- Open Floorplan
- Ceiling Fan
- Recessed Lighting
- Decorative Lighting
Kitchen
- Stove
- Range
- Dishwasher
- Stainless Steel Appliances
- Kitchen Island
- Solid Surface Countertops
- Pot Filler
Flooring
- Wood
- Ceramic Tile
Bedrooms and Bathrooms
- 2 Bedrooms
- Walk-In Closet
- 2 Full Bathrooms
- Bathtub Includes Tile Surround
- Separate Shower
- Linen Closet In Bathroom
Laundry
- Laundry on main level
- Washer and Electric Dryer Hookup
Location
- Property is near public transit
- Property is near schools
Utilities
- Forced Air Heating and Cooling System
- 1 Cooling Zone
- 1 Heating Zone
- Heating System Uses Natural Gas
- Individual Controls for Heating
Listing and Financial Details
- Assessor Parcel Number 4752224
Community Details
Overview
- Association fees include insurance, maintenance structure, ground maintenance, snow removal, trash, reserve funds
- 12 Units
- Courtyard At Wilmington Common Community
Amenities
- Shops
- Elevator
Recreation
- Park
- Jogging Path
Pet Policy
- Call for details about the types of pets allowed
Ownership History
Purchase Details
Home Financials for this Owner
Home Financials are based on the most recent Mortgage that was taken out on this home.Purchase Details
Home Financials for this Owner
Home Financials are based on the most recent Mortgage that was taken out on this home.Purchase Details
Similar Homes in Wilmington, MA
Home Values in the Area
Average Home Value in this Area
Purchase History
| Date | Type | Sale Price | Title Company |
|---|---|---|---|
| Condominium Deed | $590,000 | None Available | |
| Condominium Deed | $590,000 | None Available | |
| Not Resolvable | $410,000 | -- | |
| Deed | $900,000 | -- | |
| Deed | $900,000 | -- |
Mortgage History
| Date | Status | Loan Amount | Loan Type |
|---|---|---|---|
| Open | $260,000 | Purchase Money Mortgage | |
| Closed | $260,000 | Purchase Money Mortgage | |
| Previous Owner | $330,000 | Stand Alone Refi Refinance Of Original Loan | |
| Previous Owner | $137,600 | Balloon | |
| Previous Owner | $270,000 | New Conventional |
Property History
| Date | Event | Price | Change | Sq Ft Price |
|---|---|---|---|---|
| 06/21/2024 06/21/24 | Sold | $590,000 | 0.0% | $391 / Sq Ft |
| 04/22/2024 04/22/24 | Pending | -- | -- | -- |
| 04/11/2024 04/11/24 | For Sale | $589,900 | +43.9% | $391 / Sq Ft |
| 01/04/2017 01/04/17 | Sold | $410,000 | -4.6% | $273 / Sq Ft |
| 10/26/2016 10/26/16 | Pending | -- | -- | -- |
| 10/03/2016 10/03/16 | For Sale | $429,900 | 0.0% | $287 / Sq Ft |
| 08/06/2016 08/06/16 | Pending | -- | -- | -- |
| 06/22/2016 06/22/16 | For Sale | $429,900 | -- | $287 / Sq Ft |
Tax History Compared to Growth
Tax History
| Year | Tax Paid | Tax Assessment Tax Assessment Total Assessment is a certain percentage of the fair market value that is determined by local assessors to be the total taxable value of land and additions on the property. | Land | Improvement |
|---|---|---|---|---|
| 2025 | $5,497 | $480,100 | $0 | $480,100 |
| 2024 | $7,284 | $637,300 | $0 | $637,300 |
| 2023 | $6,765 | $566,600 | $0 | $566,600 |
| 2022 | $6,430 | $495,900 | $0 | $495,900 |
| 2021 | $6,430 | $464,600 | $0 | $464,600 |
| 2020 | $6,381 | $469,900 | $0 | $469,900 |
| 2019 | $6,152 | $447,400 | $0 | $447,400 |
| 2018 | $6,104 | $423,600 | $0 | $423,600 |
| 2017 | $5,615 | $388,600 | $0 | $388,600 |
| 2016 | $5,559 | $380,000 | $0 | $380,000 |
| 2015 | $3,215 | $223,700 | $0 | $223,700 |
| 2014 | $8,521 | $257,900 | $0 | $257,900 |
Agents Affiliated with this Home
-
Ellen Bartnicki

Seller's Agent in 2024
Ellen Bartnicki
RE/MAX
(978) 604-4683
69 Total Sales
-
Debbie Spencer

Buyer's Agent in 2024
Debbie Spencer
Keller Williams Realty Boston Northwest
(617) 285-7300
102 Total Sales
-
D
Seller's Agent in 2017
Dashawn Bristol
Keller Williams Realty Boston South West
Map
Source: MLS Property Information Network (MLS PIN)
MLS Number: 73223141
APN: WILM-42 1 33 A
- 7 Clark St
- 15 Church St Unit 201
- 18 Railroad Ave
- 112 Church St
- 29 Belmont Ave
- 1 Beech Ct
- 49 Shawsheen Ave
- 5 Loumac Rd
- 9 Parker St
- 25 Taplin Ave
- 7 Cross St Unit 106
- 7 Cross St Unit 204
- 7 Cross St Unit 205
- 7 Cross St Unit 306
- 7 Cross St Unit 104
- 7 Cross St Unit 303
- 7 Cross St Unit 103
- 8 Massachusetts Ave
- 15 King St
- 106 Glen Rd






